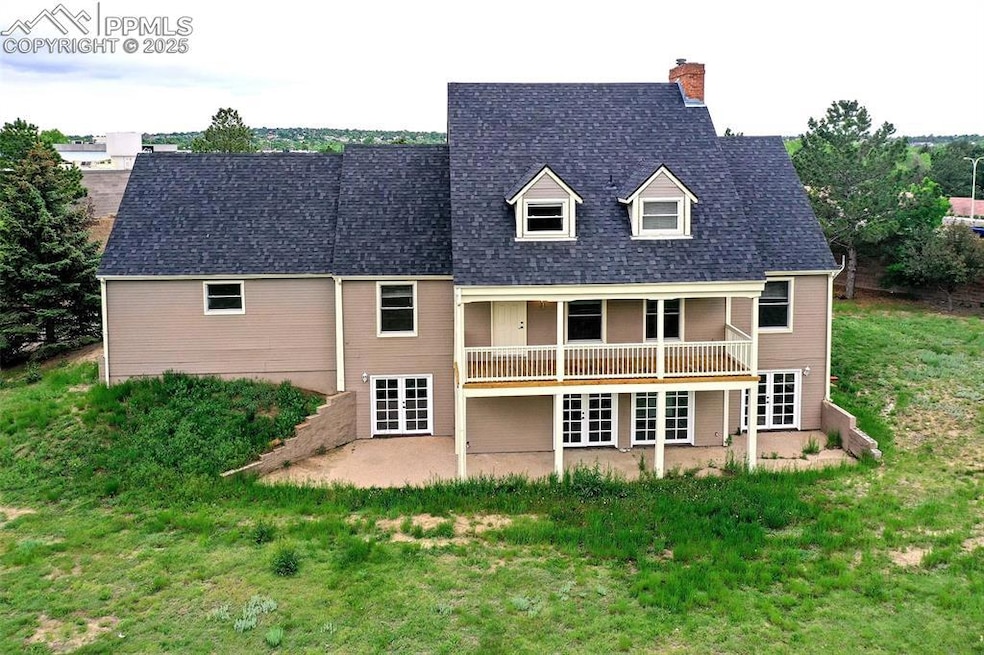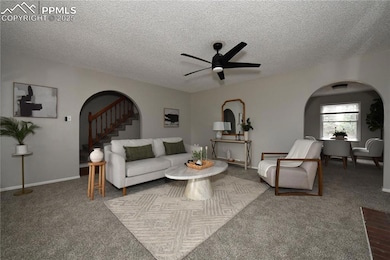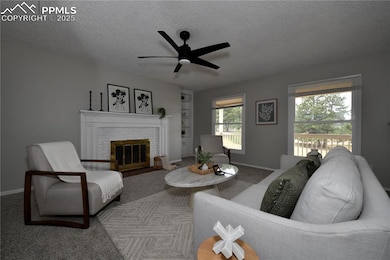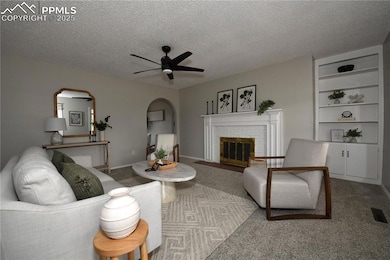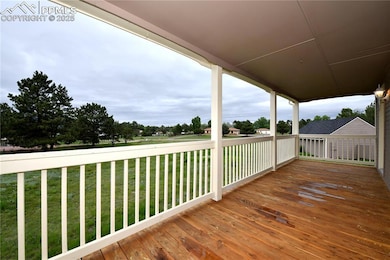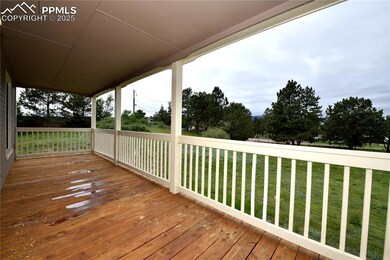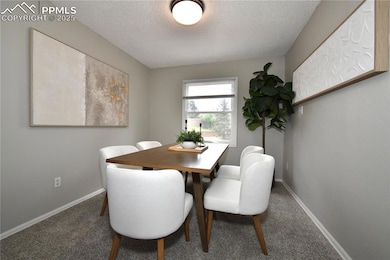1275 Berglind Rd Colorado Springs, CO 80920
Falcon Estates NeighborhoodEstimated payment $4,189/month
Highlights
- 1 Acre Lot
- Deck
- Main Floor Bedroom
- Pioneer Elementary School Rated A-
- Multiple Fireplaces
- 4 Car Garage
About This Home
“GRAND” BEST DESCRIBES THIS MAGNIFICENT HOME ON 1 ACRE LOT! Country Living in the City! No HOA! If Privacy is a Priority – You are Here! Lots of Natural Light Throughout the Home! Stunning Updating T/O! All Fresh New Interior Painting T/O! Energy-Saving Vinyl Windows T/O! Six-panel doors T/O! Located at the End of Berglind Road. No Through Traffic!***West-facing formal living room has fireplace & ceiling fan. Formal living room walks out to large deck for enjoying those cool Colorado evenings***Separate formal dining room.***Step down to large west-facing, main-level office w/massive brick fireplace.***Good-size brand new eat-in kitchen w/new cabinetry, new over-size sink, new vinyl plank flooring. New granite counters, new stainless appliances including built-in microwave, dishwasher, refrigerator & stove. Pantry is here also.***One of the five bedrooms is on main level.***Main-level laundry room & guest bath.***Be amazed at the size of the upper-level bedrooms! Two huge bedrooms here – both w/double closets - one w/vinyl plank flooring, the other is carpeted. Full bath here w/new vanity.***Lower walk-out level has it all!***Enormous west-facing family room w/slate flooring walks out through two sets of double French doors. So much light here!***The last two of the five bedrooms are here w/slate flooring and each walking out through their own set of double French doors!***Another very large bath is here w/new vanity w/granite counters and over-size shower.***Attached over-size two-car garage. Bonus – another separate over-size two-car garage on the property. This is a rare opportunity, indeed! Make this special property your home today!
Listing Agent
Franklin Properties Brokerage Phone: (719) 590-8810 Listed on: 06/05/2025
Home Details
Home Type
- Single Family
Est. Annual Taxes
- $2,841
Year Built
- Built in 1973
Lot Details
- 1 Acre Lot
- Level Lot
Parking
- 4 Car Garage
Home Design
- Shingle Roof
- Masonite
Interior Spaces
- 3,438 Sq Ft Home
- 2-Story Property
- Ceiling Fan
- Multiple Fireplaces
- French Doors
- Six Panel Doors
Kitchen
- Self-Cleaning Oven
- Microwave
- Dishwasher
Flooring
- Carpet
- Vinyl
Bedrooms and Bathrooms
- 5 Bedrooms
- Main Floor Bedroom
Laundry
- Laundry Room
- Electric Dryer Hookup
Basement
- Walk-Out Basement
- Basement Fills Entire Space Under The House
Outdoor Features
- Deck
Utilities
- Forced Air Heating System
- Heating System Uses Natural Gas
- 220 Volts in Kitchen
Map
Home Values in the Area
Average Home Value in this Area
Tax History
| Year | Tax Paid | Tax Assessment Tax Assessment Total Assessment is a certain percentage of the fair market value that is determined by local assessors to be the total taxable value of land and additions on the property. | Land | Improvement |
|---|---|---|---|---|
| 2025 | $2,841 | $45,390 | -- | -- |
| 2024 | $2,831 | $51,060 | $8,860 | $42,200 |
| 2023 | $2,831 | $51,060 | $8,860 | $42,200 |
| 2022 | $2,401 | $36,280 | $7,350 | $28,930 |
| 2021 | $2,667 | $37,320 | $7,560 | $29,760 |
| 2020 | $2,135 | $27,730 | $6,580 | $21,150 |
| 2019 | $2,112 | $27,730 | $6,580 | $21,150 |
| 2018 | $1,811 | $23,360 | $5,760 | $17,600 |
| 2017 | $1,804 | $23,360 | $5,760 | $17,600 |
| 2016 | $1,858 | $24,030 | $6,370 | $17,660 |
| 2015 | $1,854 | $24,030 | $6,370 | $17,660 |
| 2014 | $1,672 | $21,650 | $5,970 | $15,680 |
Property History
| Date | Event | Price | List to Sale | Price per Sq Ft |
|---|---|---|---|---|
| 11/07/2025 11/07/25 | Price Changed | $749,900 | -2.6% | $218 / Sq Ft |
| 09/02/2025 09/02/25 | Price Changed | $770,000 | -0.6% | $224 / Sq Ft |
| 08/11/2025 08/11/25 | Price Changed | $775,000 | -1.9% | $225 / Sq Ft |
| 08/04/2025 08/04/25 | Price Changed | $789,900 | -0.6% | $230 / Sq Ft |
| 07/28/2025 07/28/25 | Price Changed | $794,900 | -0.6% | $231 / Sq Ft |
| 07/03/2025 07/03/25 | Price Changed | $799,900 | -3.0% | $233 / Sq Ft |
| 06/24/2025 06/24/25 | Price Changed | $824,900 | -3.0% | $240 / Sq Ft |
| 06/10/2025 06/10/25 | Price Changed | $850,000 | -2.9% | $247 / Sq Ft |
| 06/05/2025 06/05/25 | For Sale | $875,000 | -- | $255 / Sq Ft |
Purchase History
| Date | Type | Sale Price | Title Company |
|---|---|---|---|
| Warranty Deed | $45,500 | First American Title | |
| Quit Claim Deed | -- | -- | |
| Warranty Deed | $47,650 | -- | |
| Deed | $42,000 | -- | |
| Deed | -- | -- |
Mortgage History
| Date | Status | Loan Amount | Loan Type |
|---|---|---|---|
| Closed | $40,500 | Seller Take Back |
Source: Pikes Peak REALTOR® Services
MLS Number: 5512672
APN: 63080-19-001
- 7137 Murdoch Dr
- 1160 Berglind Rd
- 866 Venhorst Rd
- 6699 Bethesda Point Unit B
- 6598 Bethesda Point Unit B
- 6515 Wicklow Cir E
- 7191 Ross Dr
- 1131 Willow Bend Cir Unit 2
- 6741 Dublin Loop W
- 6485 Nanette Way
- 1871 Brookwood Dr
- 6632 Dublin Loop W
- 6633 Dublin Loop W Unit 4
- 6602 Dublin Loop W Unit 1
- 6417 Dewsbury Dr
- 1884 Fuller Rd
- 6317 Village Ln Unit 6317
- 1021 Dublin Blvd
- 6272 Village Ln
- 6254 Village Ln Unit 6254
- 6715 Century Crest Point
- 6731 Dublin Loop W Unit B
- 6731 Dublin Loop W Unit D
- 1510-1690 Dublin Blvd
- 7755 Kaleb Grove
- 6236-6292 Twin Oaks Dr
- 970 Menlo Park Point
- 7940 Brayden Point
- 6324 Galway Dr Unit basement
- 6946 Gayle Lyn Ln
- 6659 Gambol Quail Dr E
- 1510-1550 Chapel Hills Dr
- 2647 Bannister Ct
- 8175 Summerset Dr
- 6750 Alpine Currant View
- 5855 Corporate Dr
- 5638 Appalachian View
- 2880 Woodland Hills Dr
- 145 W Rockrimmon Blvd
- 2232 Golden Gate Grove
