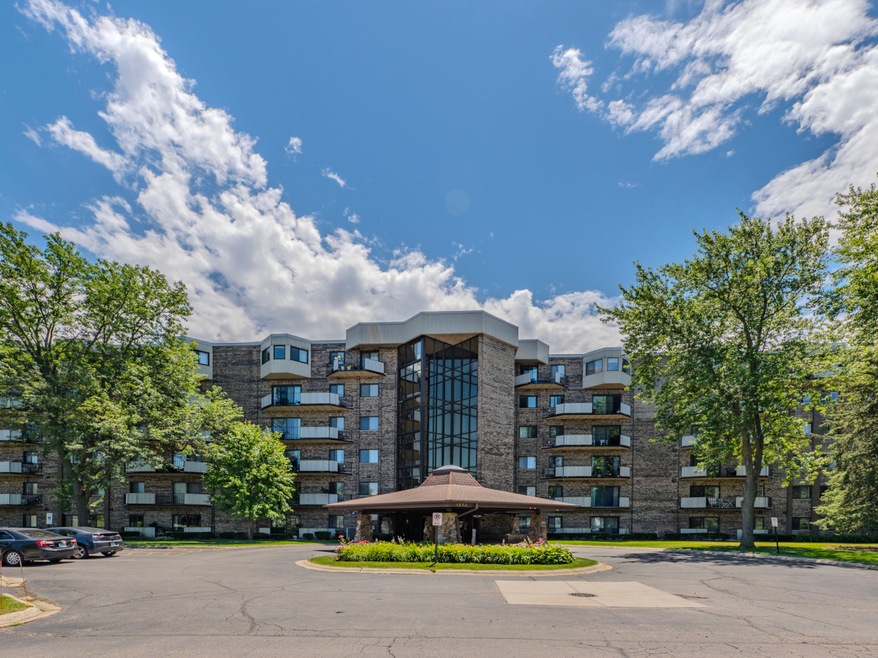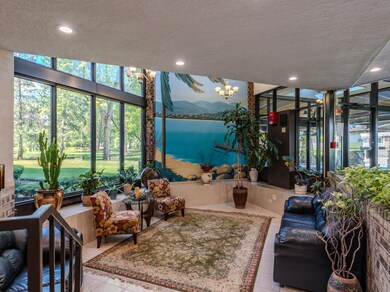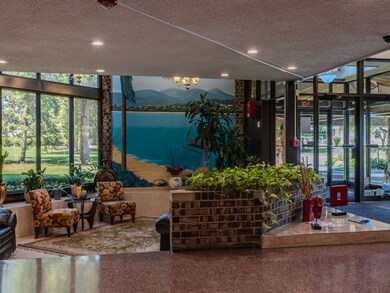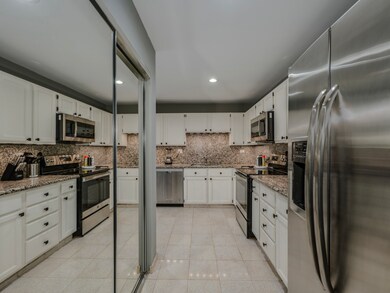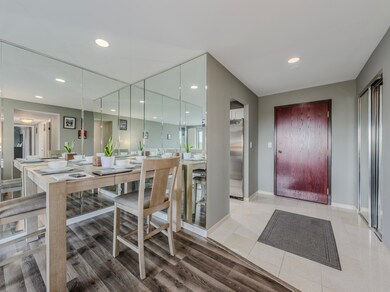
San Tropai Condominium 1275 E Baldwin Ln Unit 512 Palatine, IL 60074
Virginia Lake NeighborhoodHighlights
- Guest House
- Fitness Center
- Community Pool
- Palatine High School Rated A
- Granite Countertops
- Party Room
About This Home
As of September 2024THIS GORGEOUS, LUXURIOUS, SPACIOUS, EXUBERANCE, no words to describe freshly-painted 3 bed/2 bath fifth-floor condo in the San Tropal subdivision is a MUST-SEE!!!! With updated lighting throughout, the space features a nice-sized kitchen with plenty of cabinets, a large pantry, and granite countertops. ADDITIONALLY, the kitchen boasts a brand-new stainless steel oven range and microwave! Perfect for entertaining, the combination living room/dining room with updated vinyl flooring will be your favorite new spot. The MASTER BEDROOM, includes a walk-in closet, a brand-new en-suite FULL BATHTUB, and carpeting. You will enjoy the TWO BALCONIES, with sliding door access from multiple rooms. Other features include ample storage inside, an extra storage space (#512), an emergency exit within the unit, a laundry room on the same floor, and a garage parking spot #145 plus unlimited parking outside for family members and friends. Amenities include tennis courts, a swimming pool, and a clubhouse. Plus, it's conveniently located near OHARE AIRPORT, shopping, restaurants, and highways, AND MUST MORE!!!!!!!
Last Agent to Sell the Property
Real People Realty Inc License #475196910 Listed on: 06/26/2024

Property Details
Home Type
- Condominium
Est. Annual Taxes
- $3,229
Year Built
- Built in 1981
HOA Fees
- $580 Monthly HOA Fees
Parking
- 1 Car Detached Garage
- Garage ceiling height seven feet or more
- Garage Door Opener
- Parking Included in Price
Home Design
- Brick Exterior Construction
- Brick Foundation
- Pillar, Post or Pier Foundation
- Block Foundation
- Concrete Perimeter Foundation
Interior Spaces
- 1,300 Sq Ft Home
- Aluminum Window Frames
- Sliding Doors
- Formal Dining Room
- Laminate Flooring
- Washer
Kitchen
- Range
- Microwave
- Dishwasher
- Stainless Steel Appliances
- Granite Countertops
Bedrooms and Bathrooms
- 3 Bedrooms
- 3 Potential Bedrooms
- Walk-In Closet
- 2 Full Bathrooms
Outdoor Features
- Outdoor Storage
Additional Homes
- Guest House
Schools
- Lake Louise Elementary School
- Winston Campus Middle School
- Palatine High School
Utilities
- Central Air
- Heating System Uses Natural Gas
- Lake Michigan Water
Listing and Financial Details
- Homeowner Tax Exemptions
Community Details
Overview
- Association fees include heat, air conditioning, water, parking, insurance, clubhouse, exercise facilities, pool, exterior maintenance, lawn care, scavenger, snow removal
- 75 Units
- Irynia Association, Phone Number (847) 757-7171
- San Tropai Subdivision
- Property managed by Mperial Asset Management LLC
- 6-Story Property
Amenities
- Party Room
- Coin Laundry
- Elevator
- Service Elevator
- Lobby
- Community Storage Space
Recreation
- Fitness Center
- Bike Trail
- Tennis Courts
Pet Policy
- No Pets Allowed
Ownership History
Purchase Details
Home Financials for this Owner
Home Financials are based on the most recent Mortgage that was taken out on this home.Purchase Details
Home Financials for this Owner
Home Financials are based on the most recent Mortgage that was taken out on this home.Similar Homes in Palatine, IL
Home Values in the Area
Average Home Value in this Area
Purchase History
| Date | Type | Sale Price | Title Company |
|---|---|---|---|
| Warranty Deed | $250,000 | None Listed On Document | |
| Executors Deed | $87,000 | -- |
Mortgage History
| Date | Status | Loan Amount | Loan Type |
|---|---|---|---|
| Open | $225,000 | New Conventional | |
| Previous Owner | $63,027 | Fannie Mae Freddie Mac | |
| Previous Owner | $69,600 | No Value Available |
Property History
| Date | Event | Price | Change | Sq Ft Price |
|---|---|---|---|---|
| 09/03/2024 09/03/24 | Sold | $250,000 | +6.4% | $192 / Sq Ft |
| 07/01/2024 07/01/24 | Pending | -- | -- | -- |
| 06/28/2024 06/28/24 | For Sale | $234,999 | +11.9% | $181 / Sq Ft |
| 12/15/2023 12/15/23 | Sold | $210,000 | -10.6% | $162 / Sq Ft |
| 11/04/2023 11/04/23 | Pending | -- | -- | -- |
| 10/11/2023 10/11/23 | For Sale | $235,000 | 0.0% | $181 / Sq Ft |
| 09/27/2023 09/27/23 | Pending | -- | -- | -- |
| 09/22/2023 09/22/23 | Price Changed | $235,000 | -6.0% | $181 / Sq Ft |
| 09/06/2023 09/06/23 | For Sale | $249,900 | 0.0% | $192 / Sq Ft |
| 08/22/2023 08/22/23 | Pending | -- | -- | -- |
| 07/25/2023 07/25/23 | Price Changed | $249,900 | -3.5% | $192 / Sq Ft |
| 06/28/2023 06/28/23 | Price Changed | $258,900 | -0.4% | $199 / Sq Ft |
| 06/08/2023 06/08/23 | For Sale | $259,900 | -- | $200 / Sq Ft |
Tax History Compared to Growth
Tax History
| Year | Tax Paid | Tax Assessment Tax Assessment Total Assessment is a certain percentage of the fair market value that is determined by local assessors to be the total taxable value of land and additions on the property. | Land | Improvement |
|---|---|---|---|---|
| 2024 | $3,229 | $17,432 | $377 | $17,055 |
| 2023 | $3,229 | $17,432 | $377 | $17,055 |
| 2022 | $3,229 | $17,432 | $377 | $17,055 |
| 2021 | $118 | $10,946 | $235 | $10,711 |
| 2020 | $108 | $10,946 | $235 | $10,711 |
| 2019 | $107 | $12,229 | $235 | $11,994 |
| 2018 | $116 | $7,683 | $211 | $7,472 |
| 2017 | $112 | $7,683 | $211 | $7,472 |
| 2016 | $717 | $8,308 | $211 | $8,097 |
| 2015 | $2,955 | $9,618 | $188 | $9,430 |
| 2014 | $953 | $9,618 | $188 | $9,430 |
| 2013 | $951 | $9,618 | $188 | $9,430 |
Agents Affiliated with this Home
-
Edgar Yuquilima

Seller's Agent in 2024
Edgar Yuquilima
Real People Realty Inc
(773) 251-6826
2 in this area
46 Total Sales
-
Leyla Jimenez

Buyer's Agent in 2024
Leyla Jimenez
RE/MAX
(773) 510-8813
1 in this area
159 Total Sales
-
Ephie Skoubis

Seller's Agent in 2023
Ephie Skoubis
@ Properties
(847) 630-2375
2 in this area
20 Total Sales
About San Tropai Condominium
Map
Source: Midwest Real Estate Data (MRED)
MLS Number: 12095849
APN: 02-12-200-092-1062
- 1297 Wyndham Ln Unit 101
- 1243 E Baldwin Ln Unit 206
- 1243 E Baldwin Ln Unit 400
- 1315 N Baldwin Ct Unit 2C
- 1357 E Wyndham Cir Unit 104
- 1311 N Baldwin Ct Unit 3A
- 1132 E Randville Dr Unit 2E
- 1132 E Randville Dr Unit 1E
- 1150 E Randville Dr Unit 2G
- 1012 Bayside Dr Unit T1012
- 1141 E Randville Dr
- 3900 Bayside Dr Unit 3
- 1367 N Winslowe Dr Unit 204
- 15B E Dundee Quarter Dr Unit 101
- 4B E Dundee Quarter Dr Unit 302
- 1098 N Claremont Dr Unit 1
- 1535 N Winslowe Dr
- 1475 N Winslowe Dr Unit 201
- 1489 N Winslowe Dr Unit 104
- 1473 N Winslowe Dr Unit 301
