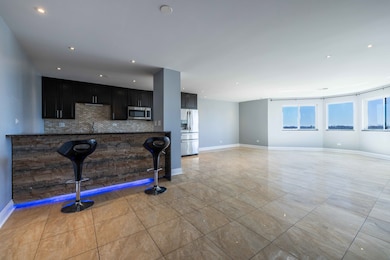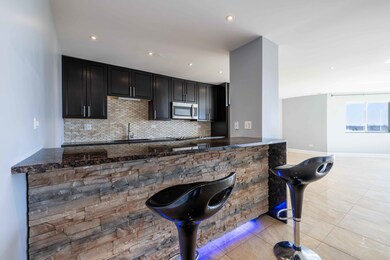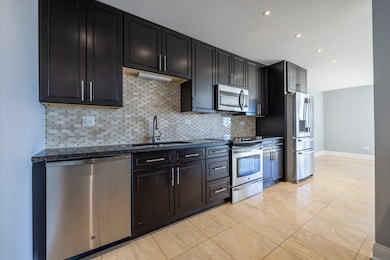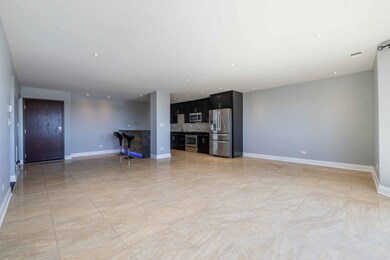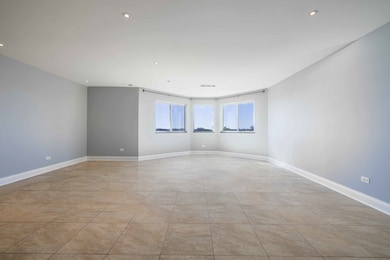
San Tropai Condominium 1275 E Baldwin Ln Unit 611 Palatine, IL 60074
Virginia Lake NeighborhoodEstimated Value: $225,000 - $264,000
Highlights
- 1 Car Attached Garage
- Central Air
- Heating Available
- Palatine High School Rated A
- Combination Kitchen and Dining Room
About This Home
As of April 2024This ready-to-move-in condominium is a dream realized! Its open-concept layout welcomes you with a contemporary and expansive ambiance, highlighted by an exquisite granite countertop featuring a stunning waterfall-style breakfast bar. The stainless steel appliances contribute an element of sophistication to the kitchen, achieving a perfect fusion of style and practicality. Abundant natural light bathes the space, creating a cozy and welcoming atmosphere throughout. The master bedroom serves as a private retreat, boasting a full bathroom and a generously sized walk-in closet, providing both opulence and convenience. Parking is effortless with the inclusion of a garage and guest parking, ensuring a hassle-free experience for both residents and visitors. However, the allure doesn't stop there - this condominium surpasses expectations with additional amenities such as a refreshing pool, a well-appointed exercise area, and the added convenience of an elevator. With meticulous attention to detail and a plethora of features, this condominium is more than just a residence; it's a lifestyle upgrade. Seize the opportunity to transform this space into your new sanctuary, offering not only comfort and style but also a range of amenities for a truly elevated living experience.
Property Details
Home Type
- Condominium
Est. Annual Taxes
- $3,134
Year Built
- Built in 1979 | Remodeled in 2022
Lot Details
- 0.65
HOA Fees
- $477 Monthly HOA Fees
Parking
- 1 Car Attached Garage
- Parking Included in Price
Home Design
- Brick Exterior Construction
Interior Spaces
- 1,200 Sq Ft Home
- Combination Kitchen and Dining Room
Bedrooms and Bathrooms
- 2 Bedrooms
- 2 Potential Bedrooms
- 2 Full Bathrooms
Utilities
- Central Air
- Heating Available
- Lake Michigan Water
Listing and Financial Details
- Homeowner Tax Exemptions
Community Details
Overview
- Association fees include air conditioning, water, gas, parking
- 75 Units
- Janice Taylor Association, Phone Number (847) 757-7171
- Property managed by Imperial Asset managment
- 5-Story Property
Pet Policy
- Pets Allowed
Ownership History
Purchase Details
Home Financials for this Owner
Home Financials are based on the most recent Mortgage that was taken out on this home.Purchase Details
Home Financials for this Owner
Home Financials are based on the most recent Mortgage that was taken out on this home.Purchase Details
Purchase Details
Home Financials for this Owner
Home Financials are based on the most recent Mortgage that was taken out on this home.Purchase Details
Similar Homes in Palatine, IL
Home Values in the Area
Average Home Value in this Area
Purchase History
| Date | Buyer | Sale Price | Title Company |
|---|---|---|---|
| Lackovich Cathryn | $239,000 | Chicago Title | |
| Omega Living Trust | $62,000 | None Available | |
| Federal Home Loan Mortgage Corporation | -- | None Available | |
| Dudek Tomasz | $130,500 | Agtf Inc | |
| Adams Barbara | $79,000 | -- |
Mortgage History
| Date | Status | Borrower | Loan Amount |
|---|---|---|---|
| Open | Lackovich Cathryn | $191,200 | |
| Previous Owner | Dudek Tomasz | $126,000 | |
| Previous Owner | Dudek Tomasz | $26,100 | |
| Previous Owner | Dudek Tomasz | $126,585 |
Property History
| Date | Event | Price | Change | Sq Ft Price |
|---|---|---|---|---|
| 04/09/2024 04/09/24 | Sold | $239,000 | 0.0% | $199 / Sq Ft |
| 03/12/2024 03/12/24 | Pending | -- | -- | -- |
| 03/11/2024 03/11/24 | For Sale | $239,000 | +285.5% | $199 / Sq Ft |
| 02/28/2013 02/28/13 | Sold | $62,000 | -11.3% | -- |
| 01/25/2013 01/25/13 | Pending | -- | -- | -- |
| 01/23/2013 01/23/13 | For Sale | $69,900 | 0.0% | -- |
| 11/08/2012 11/08/12 | Pending | -- | -- | -- |
| 11/05/2012 11/05/12 | For Sale | $69,900 | 0.0% | -- |
| 09/17/2012 09/17/12 | Pending | -- | -- | -- |
| 08/31/2012 08/31/12 | For Sale | $69,900 | -- | -- |
Tax History Compared to Growth
Tax History
| Year | Tax Paid | Tax Assessment Tax Assessment Total Assessment is a certain percentage of the fair market value that is determined by local assessors to be the total taxable value of land and additions on the property. | Land | Improvement |
|---|---|---|---|---|
| 2024 | $3,134 | $14,365 | $311 | $14,054 |
| 2023 | $3,134 | $14,365 | $311 | $14,054 |
| 2022 | $3,134 | $14,365 | $311 | $14,054 |
| 2021 | $1,848 | $9,020 | $194 | $8,826 |
| 2020 | $1,893 | $9,020 | $194 | $8,826 |
| 2019 | $1,907 | $10,078 | $194 | $9,884 |
| 2018 | $900 | $6,331 | $174 | $6,157 |
| 2017 | $901 | $6,331 | $174 | $6,157 |
| 2016 | $238 | $841 | $174 | $667 |
| 2015 | $1,629 | $7,926 | $155 | $7,771 |
| 2014 | $2,406 | $7,926 | $155 | $7,771 |
| 2013 | $1,567 | $7,926 | $155 | $7,771 |
Agents Affiliated with this Home
-
Mykola Syhlianyk

Seller's Agent in 2024
Mykola Syhlianyk
KOMAR
(847) 868-4605
1 in this area
14 Total Sales
-
Allyson Hohman
A
Buyer's Agent in 2024
Allyson Hohman
Dream Town Real Estate
(773) 698-6648
1 in this area
24 Total Sales
-
E
Seller's Agent in 2013
Egle Vasiliauskiene
-
I
Buyer's Agent in 2013
Inga Cedrina
About San Tropai Condominium
Map
Source: Midwest Real Estate Data (MRED)
MLS Number: 12001451
APN: 02-12-200-092-1074
- 1297 Wyndham Ln Unit 101
- 1243 E Baldwin Ln Unit 206
- 1243 E Baldwin Ln Unit 400
- 1315 N Baldwin Ct Unit 2C
- 1357 E Wyndham Cir Unit 104
- 1311 N Baldwin Ct Unit 3A
- 1132 E Randville Dr Unit 2E
- 1132 E Randville Dr Unit 1E
- 1150 E Randville Dr Unit 2G
- 1012 Bayside Dr Unit T1012
- 1141 E Randville Dr
- 3900 Bayside Dr Unit 3
- 15B E Dundee Quarter Dr Unit 101
- 4B E Dundee Quarter Dr Unit 302
- 1098 N Claremont Dr Unit 1
- 1535 N Winslowe Dr
- 1475 N Winslowe Dr Unit 201
- 1489 N Winslowe Dr Unit 104
- 1473 N Winslowe Dr Unit 301
- 1477 N Winslowe Dr Unit 1477302
- 1275 E Baldwin Ln
- 1275 E Baldwin Ln Unit 510
- 1275 E Baldwin Ln Unit 304
- 1275 E Baldwin Ln Unit 605
- 1275 E Baldwin Ln Unit 402
- 1275 E Baldwin Ln Unit 302
- 1275 E Baldwin Ln Unit 307
- 1275 E Baldwin Ln Unit 108
- 1275 E Baldwin Ln Unit 503
- 1275 E Baldwin Ln Unit 308
- 1275 E Baldwin Ln Unit 600
- 1275 E Baldwin Ln Unit 610
- 1275 E Baldwin Ln Unit 110
- 1275 E Baldwin Ln Unit 301
- 1275 E Baldwin Ln Unit 205
- 1275 E Baldwin Ln Unit 604
- 1275 E Baldwin Ln Unit 507
- 1275 E Baldwin Ln Unit 401
- 1275 E Baldwin Ln Unit 310
- 1275 E Baldwin Ln Unit 206

