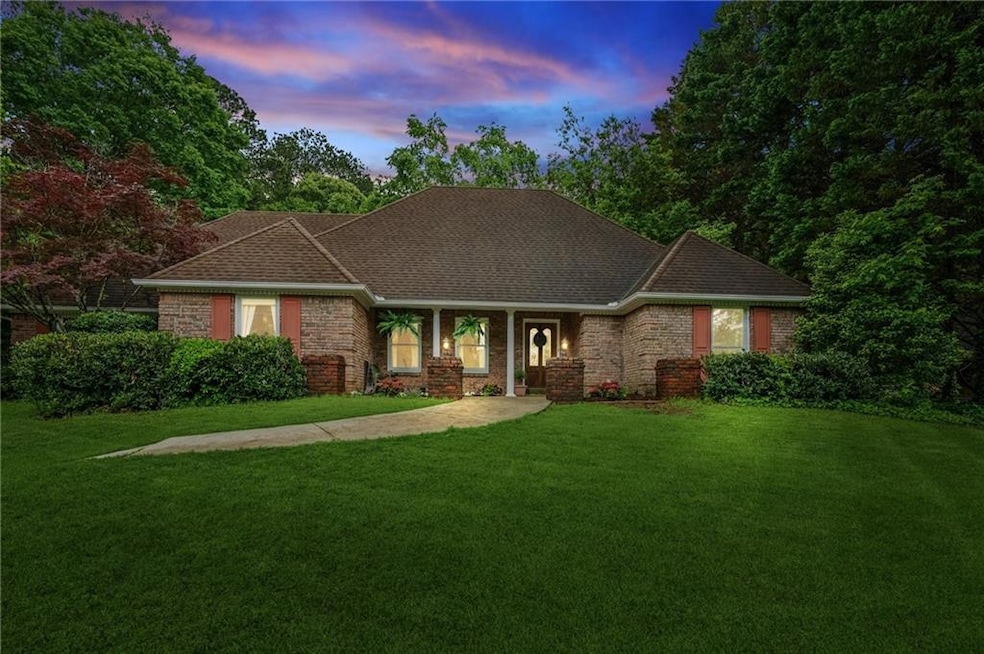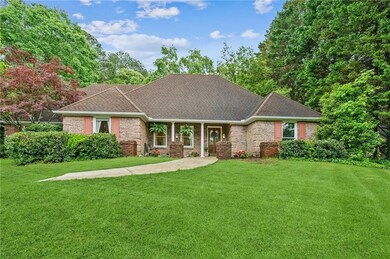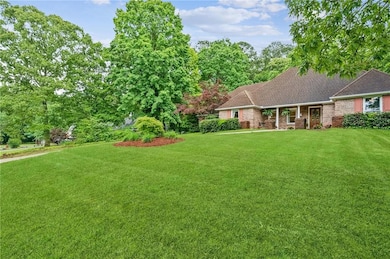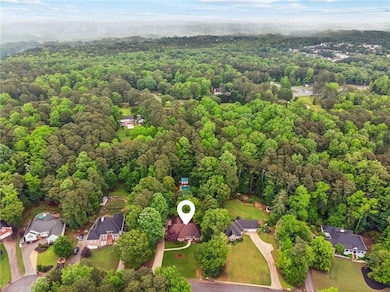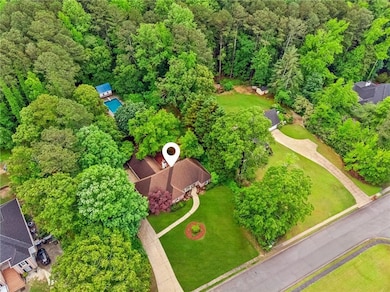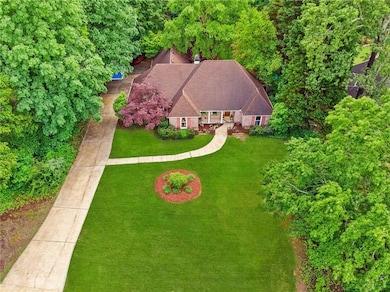Prepare to be amazed by this exceptional five-bedroom residence, perfectly nestled in the vibrant community of Lawrenceville. From the moment you arrive, the expansive front yard, complete with a long driveway and welcoming covered porch illuminated by landscape lighting, sets a tone of gracious suburban living. This is more than just a house; it's an invitation to a lifestyle of comfort, space, and endless enjoyment, all within easy reach of Lawrenceville's amenities.Step inside and discover a home designed for both elegant entertaining and relaxed family living. The front entrance offers both a coat closet and a linen closet, ensuring a tidy welcome. Imagine hosting memorable dinners in the separate dining room, featuring a soaring vaulted ceiling and classic chair rail molding, creating an atmosphere of understated sophistication. The adjacent living room, also boasting a vaulted ceiling and chair rail molding, centers around a charming brick fireplace with a raised hearth and mantel – plumbed for gas, envision cozy evenings spent fireside, with your favorite reads nestled in the built-in bookcase.The heart of this home is undoubtedly the spacious kitchen, a culinary haven with easy-to-clean tile flooring and an abundance of wood cabinetry extending to the ceiling, offering incredible storage. A built-in office area provides a convenient workspace, while the eat-in breakfast area is perfect for casual family meals. The double undermount stainless steel sink, Samsung refrigerator, and an oven with a built-in air fryer, along with a Samsung dishwasher, ensure modern convenience.Retreat to the main-level owner's suite, a true sanctuary featuring a double tray ceiling, elegant crown molding, and a ceiling fan. The ensuite bath offers a spa-like experience with tile flooring, a double vanity, a separate toilet closet for added privacy, and a generous walk-in closet. Two additional secondary bedrooms on the main level provide comfortable accommodations with carpet, ceiling fans, and ample closet space, sharing a full bath with a tub/shower combo and a single vanity.Upstairs, discover a versatile bedroom with a convenient half bath and a large walk-in closet – perfect for guests or a growing family. Accessed through this half bath is floored attic storage, providing invaluable space for seasonal items and more. Practicality meets convenience with a mudroom and laundry room located off the back entrance, complete with a storage closet. A unique feature of this home is the thoughtful in-law suite, offering a studio layout with a full bath and closet (with potential for a kitchenette), providing flexible living arrangements for extended family or guests. An extra storage closet, conveniently accessed from the driveway, caters to all your organizational needs.The outdoor living space is where this property truly shines. Step out to a poured concrete patio in the fully fenced backyard (combining privacy and chain link), creating a secure and enjoyable area for outdoor gatherings. The covered pergola on the pool deck offers a shaded retreat overlooking your private oasis: a sparkling 8ft vinyl-lined pool with a diving board! The adjacent pool house provides ample storage for all your pool essentials. A charming garden shed sits at the back of the property, perfect for gardening enthusiasts, and string and post lighting in the backyard creates a magical ambiance for evening enjoyment.This five-bedroom, three-and-a-half bath home offers an exceptional opportunity to embrace the Lawrenceville lifestyle. With its thoughtful layout, desirable features, and incredible outdoor amenities, all within close proximity to Lawrenceville's schools, parks, shopping, and dining, this isn't just a house – it's a place to create lasting memories. Don't miss your chance to dive into delight and make this dream home yours!

