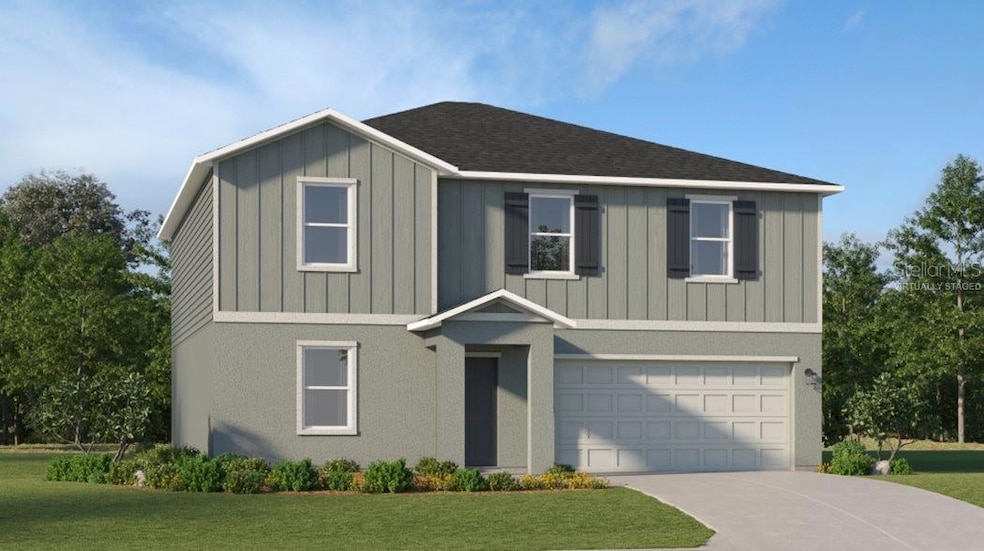
1275 Inkberry Cir Deland, FL 32720
Highlights
- New Construction
- Private Lot
- Loft
- Open Floorplan
- Main Floor Primary Bedroom
- Great Room
About This Home
As of March 2025One or more photo(s) has been virtually staged. The first floor of this two-story Eclipse shares an open layout between the kitchen, dining area and family room for easy entertaining with access to the patio. A secondary bedroom on the first floor can easily be converted to a guest room or home office. Upstairs is a versatile loft that serves as an additional shared living space, along with three secondary bedrooms and a luxe owner's suite comprised of an en-suite bathroom and a large walk-in closet. This home comes fully equipped with Everything Included Features like new appliances, solid surface countertops throughout and oversized tile flooring in the wet areas. Discover the joys of beach-town living in Preserve at LPGA, a masterplan community coming soon to highly desirable Daytona Beach, FL. Scattered throughout the community are pockets of gorgeous wetland preserves for nature enthusiasts, while entertainment and endless fun run abound in Daytona Beach with its famous hard-packed beaches, the sparkling clear Atlantic Ocean and Daytona International Speedway. Residents also enjoy proximity to the highway for easy commutes to big city conveniences.
Last Agent to Sell the Property
LENNAR REALTY Brokerage Phone: 800-229-0611 License #3191880 Listed on: 12/31/2024
Home Details
Home Type
- Single Family
Year Built
- Built in 2024 | New Construction
Lot Details
- 5,329 Sq Ft Lot
- North Facing Home
- Private Lot
- Irrigation Equipment
- Property is zoned P-D
HOA Fees
- $66 Monthly HOA Fees
Parking
- 2 Car Attached Garage
- Garage Door Opener
- Driveway
Home Design
- Bi-Level Home
- Stem Wall Foundation
- Shingle Roof
- Cement Siding
- Block Exterior
Interior Spaces
- 2,451 Sq Ft Home
- Open Floorplan
- Thermal Windows
- Blinds
- Great Room
- Family Room Off Kitchen
- Dining Room
- Loft
- Inside Utility
- Laundry in unit
Kitchen
- Range
- Microwave
- Dishwasher
- Solid Surface Countertops
- Disposal
Flooring
- Carpet
- Ceramic Tile
Bedrooms and Bathrooms
- 5 Bedrooms
- Primary Bedroom on Main
- Walk-In Closet
- 3 Full Bathrooms
Home Security
- Security System Owned
- Fire and Smoke Detector
- Pest Guard System
Outdoor Features
- Patio
- Porch
Schools
- David C Hinson Sr Middle School
- Mainland High School
Utilities
- Central Heating and Cooling System
- Thermostat
- Underground Utilities
- Cable TV Available
Listing and Financial Details
- Visit Down Payment Resource Website
- Tax Lot 98
- Assessor Parcel Number 17-30-19-21-00-0980
Community Details
Overview
- Kurt Von Der Osten/Solaris Community Management Association, Phone Number (904) 687-1255
- Built by Lennar Homes
- Oak Hammock 50S Subdivision, Eclipse Floorplan
Recreation
- Community Playground
- Trails
Similar Homes in Deland, FL
Home Values in the Area
Average Home Value in this Area
Property History
| Date | Event | Price | Change | Sq Ft Price |
|---|---|---|---|---|
| 03/28/2025 03/28/25 | Sold | $391,990 | 0.0% | $160 / Sq Ft |
| 03/14/2025 03/14/25 | Pending | -- | -- | -- |
| 03/05/2025 03/05/25 | Price Changed | $391,990 | 0.0% | $160 / Sq Ft |
| 03/05/2025 03/05/25 | Price Changed | $391,990 | +0.5% | $160 / Sq Ft |
| 02/27/2025 02/27/25 | Price Changed | $389,990 | 0.0% | $159 / Sq Ft |
| 02/25/2025 02/25/25 | For Sale | $389,999 | 0.0% | $159 / Sq Ft |
| 02/14/2025 02/14/25 | Price Changed | $389,999 | -3.7% | $159 / Sq Ft |
| 02/05/2025 02/05/25 | Price Changed | $404,999 | -5.6% | $165 / Sq Ft |
| 01/29/2025 01/29/25 | Price Changed | $429,020 | +0.5% | $175 / Sq Ft |
| 01/23/2025 01/23/25 | Price Changed | $427,020 | +2.0% | $174 / Sq Ft |
| 12/31/2024 12/31/24 | Price Changed | $418,629 | +38.6% | $171 / Sq Ft |
| 12/31/2024 12/31/24 | For Sale | $301,950 | -- | $123 / Sq Ft |
Tax History Compared to Growth
Agents Affiliated with this Home
-
Ben Goldstein
B
Seller's Agent in 2025
Ben Goldstein
LENNAR REALTY
(800) 229-0611
5,864 Total Sales
-
Morgan Evans
M
Buyer's Agent in 2025
Morgan Evans
RESZI MANAGEMENT I, LLC
(949) 395-2021
14 Total Sales
Map
Source: Stellar MLS
MLS Number: TB8333959
- 1339 Blue Ash Ln
- 1374 Inkberry Cir
- 1301 Hammock Reserve Dr
- 1343 Blue Ash Ln
- 1391 Blue Ash Ln
- 1313 Hammock Reserve Dr
- 1366 Blue Ash Ln
- 1291 Blue Ash Ln
- 1271 Inkberry Cir
- 1296 Blue Ash Ln
- 1308 Blue Ash Ln
- 1363 Blue Ash Ln
- 1363 Blue Ash Ln
- 1363 Blue Ash Ln
- 1363 Blue Ash Ln
- 1363 Blue Ash Ln
- 1363 Blue Ash Ln
- 1363 Blue Ash Ln
- 1363 Blue Ash Ln
- 1287 Inkberry Cir
