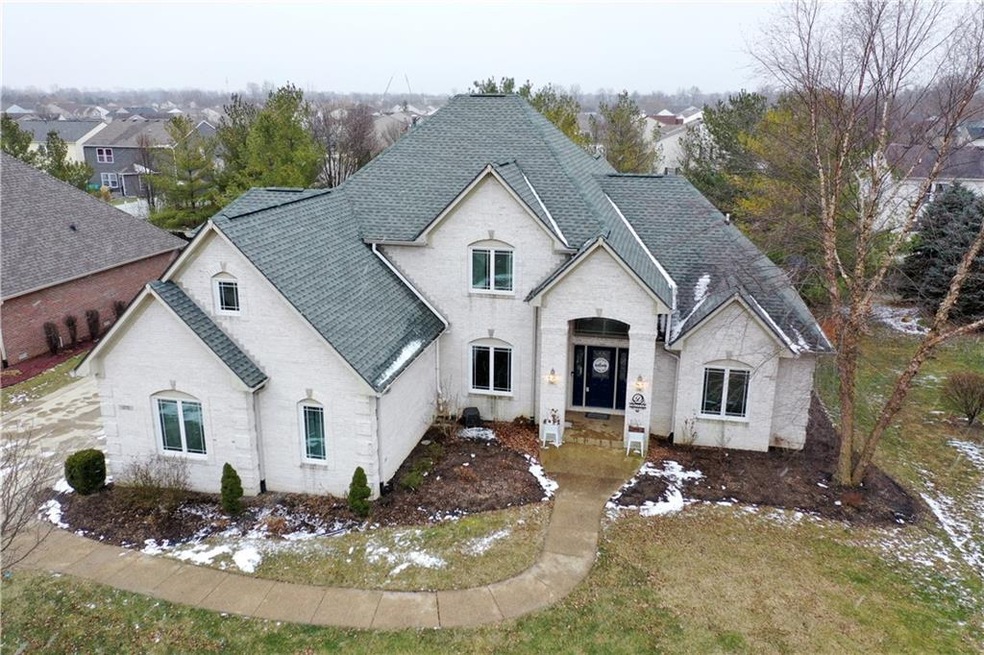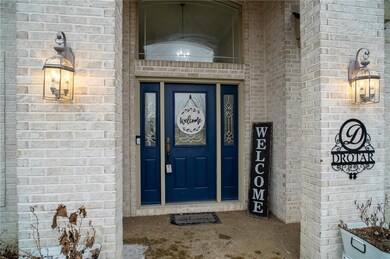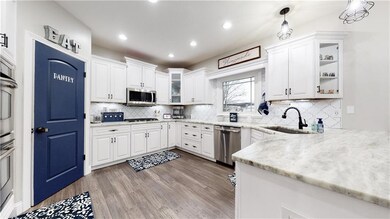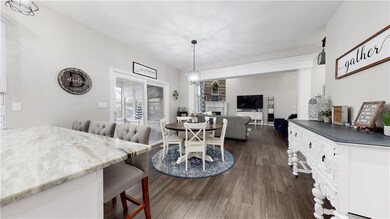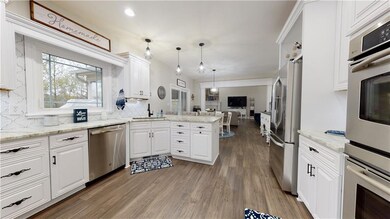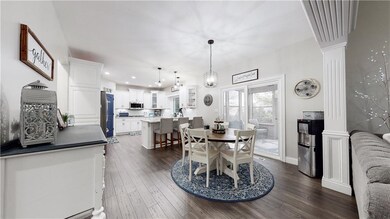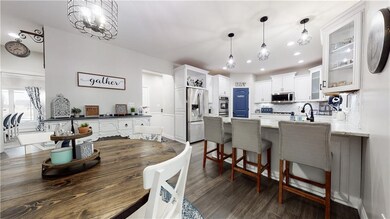
1275 Morningside Dr Greenfield, IN 46140
Highlights
- Vaulted Ceiling
- Traditional Architecture
- Double Convection Oven
- J.B. Stephens Elementary School Rated A-
- Wood Flooring
- Bar Fridge
About This Home
As of March 2022This is the home you have been looking for! This beautifully remodeled, high quality, large brick home with all the updates, is ready for you to move right in! The main level boasts soaring ceilings, gas fireplace, large master suite, & open concept gourmet kitchen w/ marble countertops & SS appliances. Upstairs features 3 more bedrooms with large closets & on suite bathrooms. The finished basement is the perfect spot for entertaining! It’s complete with a custom large bar, family/rec room, large walk in closet, full bathroom, & an additional storage room. Newly finished sunroom & patio in the backyard. Located in truly one of Greenfield’s finest custom neighborhoods, you don’t want to miss this!
Last Agent to Sell the Property
Mariah Ante
Match House Realty Group LLC Listed on: 01/27/2022
Last Buyer's Agent
Mark Dudley
RE/MAX Realty Group

Home Details
Home Type
- Single Family
Est. Annual Taxes
- $4,204
Year Built
- Built in 2004
Lot Details
- 0.35 Acre Lot
HOA Fees
- $27 Monthly HOA Fees
Parking
- 3 Car Attached Garage
- Driveway
Home Design
- Traditional Architecture
- Brick Exterior Construction
- Concrete Perimeter Foundation
Interior Spaces
- 2-Story Property
- Wet Bar
- Bar Fridge
- Woodwork
- Tray Ceiling
- Vaulted Ceiling
- Gas Log Fireplace
- Great Room with Fireplace
Kitchen
- Double Convection Oven
- Gas Cooktop
- Built-In Microwave
- Dishwasher
- Disposal
Flooring
- Wood
- Carpet
Bedrooms and Bathrooms
- 4 Bedrooms
- Walk-In Closet
Laundry
- Dryer
- Washer
Finished Basement
- Basement Fills Entire Space Under The House
- 9 Foot Basement Ceiling Height
- Sump Pump with Backup
- Basement Window Egress
Home Security
- Smart Thermostat
- Fire and Smoke Detector
Utilities
- Forced Air Heating and Cooling System
- Dual Heating Fuel
- Heating System Uses Gas
- Programmable Thermostat
- Gas Water Heater
Community Details
- Association fees include insurance, maintenance
- Cricket Reel Subdivision
- Property managed by Homeowners
- The community has rules related to covenants, conditions, and restrictions
Listing and Financial Details
- Assessor Parcel Number 300733106048000009
Ownership History
Purchase Details
Purchase Details
Home Financials for this Owner
Home Financials are based on the most recent Mortgage that was taken out on this home.Similar Homes in Greenfield, IN
Home Values in the Area
Average Home Value in this Area
Purchase History
| Date | Type | Sale Price | Title Company |
|---|---|---|---|
| Warranty Deed | -- | Fatco | |
| Deed | $327,900 | -- | |
| Warranty Deed | $327,900 | Nations Title Agency |
Mortgage History
| Date | Status | Loan Amount | Loan Type |
|---|---|---|---|
| Previous Owner | $330,000 | New Conventional | |
| Previous Owner | $316,500 | New Conventional | |
| Previous Owner | $311,505 | New Conventional |
Property History
| Date | Event | Price | Change | Sq Ft Price |
|---|---|---|---|---|
| 03/11/2022 03/11/22 | Sold | $595,000 | -0.7% | $126 / Sq Ft |
| 02/02/2022 02/02/22 | Pending | -- | -- | -- |
| 01/27/2022 01/27/22 | For Sale | $599,000 | +82.7% | $127 / Sq Ft |
| 05/21/2018 05/21/18 | Sold | $327,900 | -0.6% | $69 / Sq Ft |
| 04/23/2018 04/23/18 | Pending | -- | -- | -- |
| 04/19/2018 04/19/18 | For Sale | $329,900 | -- | $70 / Sq Ft |
Tax History Compared to Growth
Tax History
| Year | Tax Paid | Tax Assessment Tax Assessment Total Assessment is a certain percentage of the fair market value that is determined by local assessors to be the total taxable value of land and additions on the property. | Land | Improvement |
|---|---|---|---|---|
| 2024 | $6,061 | $606,100 | $105,000 | $501,100 |
| 2023 | $6,061 | $553,100 | $105,000 | $448,100 |
| 2022 | $4,595 | $459,200 | $68,000 | $391,200 |
| 2021 | $4,169 | $416,500 | $68,000 | $348,500 |
| 2020 | $4,203 | $420,600 | $68,000 | $352,600 |
| 2019 | $4,153 | $415,600 | $58,900 | $356,700 |
| 2018 | $4,201 | $419,700 | $58,900 | $360,800 |
| 2017 | $4,038 | $403,400 | $58,900 | $344,500 |
| 2016 | $3,846 | $384,000 | $58,900 | $325,100 |
| 2014 | $3,871 | $386,700 | $58,900 | $327,800 |
| 2013 | $3,871 | $390,300 | $58,900 | $331,400 |
Agents Affiliated with this Home
-
M
Seller's Agent in 2022
Mariah Ante
Match House Realty Group LLC
-
M
Buyer's Agent in 2022
Mark Dudley
RE/MAX
-
Roy Wilson

Seller's Agent in 2018
Roy Wilson
F.C. Tucker Company
(317) 409-5857
78 in this area
156 Total Sales
Map
Source: MIBOR Broker Listing Cooperative®
MLS Number: 21834081
APN: 30-07-33-106-048.000-009
- 1252 Jasmine Dr
- 975 Atir Ln
- 1439 E Mckenzie Rd
- 1257 Rosemary Ct
- 1226 Arlington Dr
- 1991 E Mckenzie Rd
- 896 Fairfield Dr
- 1569 Tupelo Dr
- 1605 Leisure Way
- 1294 Lexington Trail
- 1675 Leisure Way
- 13 Marywood Dr
- 1020 E Sixth St
- 1612 Prairieview Ln
- 1396 Lexington Trail
- 1652 Sweetwater Ln
- 1460 Boots Trail
- 1156 Brockton Ct
- 625 Streamside Dr
- 121 Apple St
