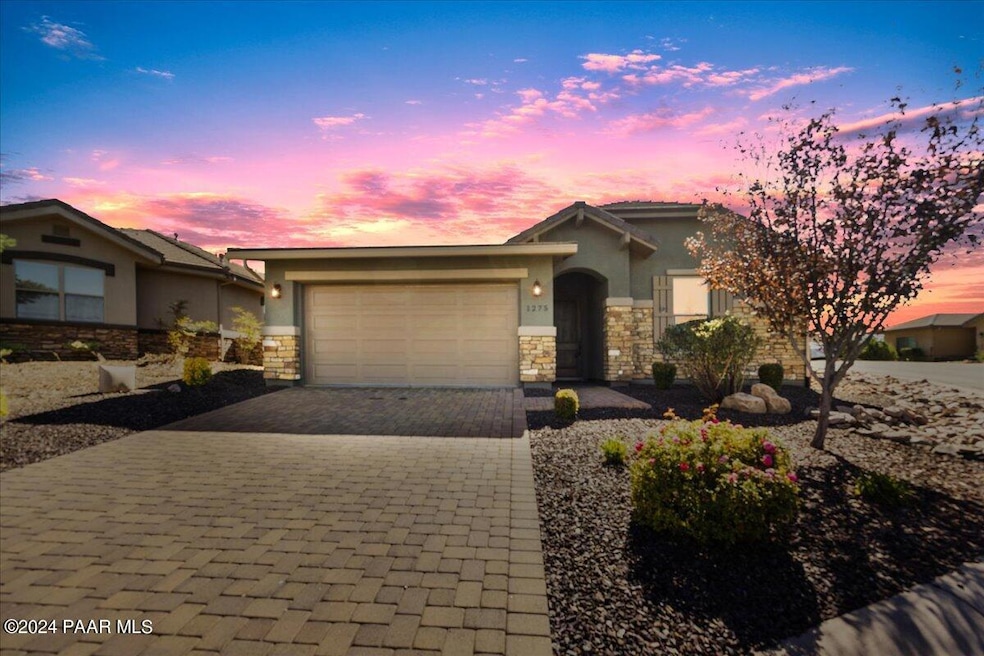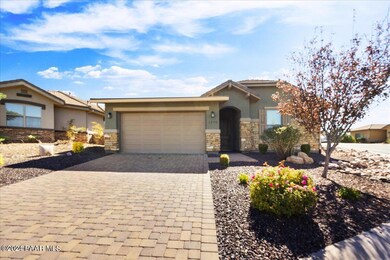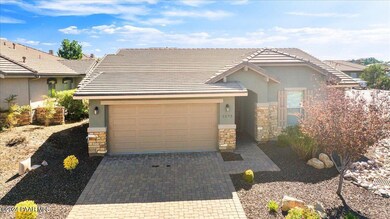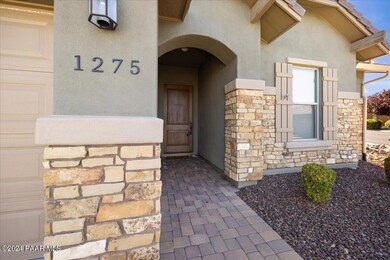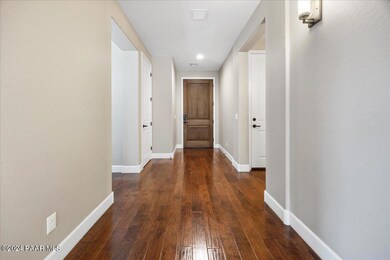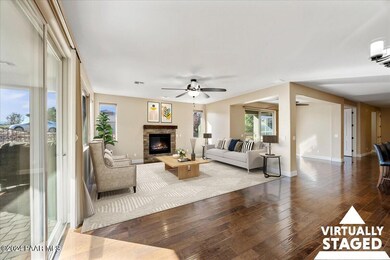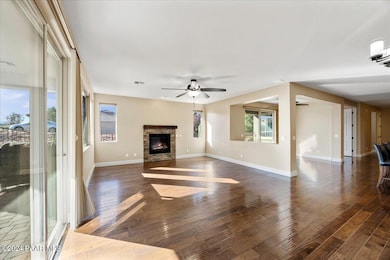
1275 Pebble Springs Prescott, AZ 86301
Prescott Lakes NeighborhoodHighlights
- Mountain View
- Contemporary Architecture
- Corner Lot
- Taylor Hicks School Rated A-
- Wood Flooring
- Solid Surface Countertops
About This Home
As of December 2024Welcome to this stunning single-level home located in the gated Creekside neighborhood of Prescott Lakes. Boasting exceptional curb appeal, the property features a paver driveway and beautifully landscaped front yard, complementing the stucco exterior with elegant stacked stone accents. As you enter, you'll be greeted by rich, dark engineered wood floors that flow throughout the main living areas, setting the tone for the inviting open floor plan. The great room exudes comfort and sophistication, seamlessly connecting the living room, dining area, and kitchen, while offering a versatile bonus space. At the heart of the great room is a cozy gas fireplace with a rock surround and wood mantel, flanked by a wall of windows that fill the space with natural light. The kitchen is a chef's dream,
Last Agent to Sell the Property
eXp Realty License #SA561564000 Listed on: 09/18/2024

Home Details
Home Type
- Single Family
Est. Annual Taxes
- $1,986
Year Built
- Built in 2016
Lot Details
- 9,148 Sq Ft Lot
- Property fronts a private road
- Back Yard Fenced
- Drip System Landscaping
- Native Plants
- Corner Lot
- Level Lot
- Landscaped with Trees
- Property is zoned SPC
HOA Fees
Parking
- 3 Car Garage
- Garage Door Opener
- Driveway with Pavers
Property Views
- Mountain
- Mingus Mountain
Home Design
- Contemporary Architecture
- Slab Foundation
- Wood Frame Construction
- Stucco Exterior
- Stone
Interior Spaces
- 2,213 Sq Ft Home
- 1-Story Property
- Wired For Data
- Ceiling height of 9 feet or more
- Ceiling Fan
- Gas Fireplace
- Double Pane Windows
- Vinyl Clad Windows
- Shades
- Window Screens
- Formal Dining Room
- Open Floorplan
- Fire and Smoke Detector
Kitchen
- Built-In Electric Oven
- Gas Range
- Microwave
- Dishwasher
- ENERGY STAR Qualified Appliances
- Kitchen Island
- Solid Surface Countertops
- Disposal
Flooring
- Wood
- Carpet
- Tile
Bedrooms and Bathrooms
- 3 Bedrooms
- Split Bedroom Floorplan
- Walk-In Closet
- Granite Bathroom Countertops
Laundry
- Dryer
- Washer
Outdoor Features
- Covered patio or porch
- Separate Outdoor Workshop
- Rain Gutters
Utilities
- Central Air
- Heating System Uses Natural Gas
- Underground Utilities
- 220 Volts
- Phone Available
- Cable TV Available
Additional Features
- Level Entry For Accessibility
- Energy-Efficient Insulation
Community Details
- Association Phone (928) 776-4479
- Prescott Lakes Commu Association, Phone Number (928) 776-4479
- The Club At Prescott Association, Phone Number (928) 443-3500
- Prescott Lakes Subdivision
- Mandatory home owners association
Listing and Financial Details
- Assessor Parcel Number 301
- Seller Concessions Offered
Ownership History
Purchase Details
Home Financials for this Owner
Home Financials are based on the most recent Mortgage that was taken out on this home.Purchase Details
Home Financials for this Owner
Home Financials are based on the most recent Mortgage that was taken out on this home.Purchase Details
Purchase Details
Home Financials for this Owner
Home Financials are based on the most recent Mortgage that was taken out on this home.Purchase Details
Purchase Details
Similar Homes in Prescott, AZ
Home Values in the Area
Average Home Value in this Area
Purchase History
| Date | Type | Sale Price | Title Company |
|---|---|---|---|
| Warranty Deed | $667,500 | Yavapai Title Agency | |
| Interfamily Deed Transfer | -- | None Available | |
| Interfamily Deed Transfer | -- | Yavapai Title | |
| Cash Sale Deed | $432,500 | Yavapai Title | |
| Cash Sale Deed | $44,150 | Driggs Title Agency Inc | |
| Warranty Deed | -- | Pioneer Title Agency Inc | |
| Cash Sale Deed | $159,000 | Pioneer Title Agency Inc |
Mortgage History
| Date | Status | Loan Amount | Loan Type |
|---|---|---|---|
| Previous Owner | $331,500 | Construction | |
| Previous Owner | $0 | Unknown |
Property History
| Date | Event | Price | Change | Sq Ft Price |
|---|---|---|---|---|
| 12/09/2024 12/09/24 | Sold | $667,500 | -4.0% | $302 / Sq Ft |
| 11/19/2024 11/19/24 | Pending | -- | -- | -- |
| 10/30/2024 10/30/24 | Price Changed | $695,000 | -4.1% | $314 / Sq Ft |
| 09/18/2024 09/18/24 | For Sale | $724,900 | +67.6% | $328 / Sq Ft |
| 01/13/2017 01/13/17 | Sold | $432,500 | -4.2% | $196 / Sq Ft |
| 12/14/2016 12/14/16 | Pending | -- | -- | -- |
| 12/10/2015 12/10/15 | For Sale | $451,660 | +923.0% | $205 / Sq Ft |
| 07/18/2014 07/18/14 | Sold | $44,150 | -9.9% | -- |
| 06/18/2014 06/18/14 | Pending | -- | -- | -- |
| 03/17/2014 03/17/14 | For Sale | $49,000 | -- | -- |
Tax History Compared to Growth
Tax History
| Year | Tax Paid | Tax Assessment Tax Assessment Total Assessment is a certain percentage of the fair market value that is determined by local assessors to be the total taxable value of land and additions on the property. | Land | Improvement |
|---|---|---|---|---|
| 2026 | $2,029 | $73,527 | -- | -- |
| 2024 | $1,986 | $75,318 | -- | -- |
| 2023 | $1,986 | $60,609 | $10,856 | $49,753 |
| 2022 | $1,959 | $46,910 | $10,527 | $36,383 |
| 2021 | $2,102 | $45,303 | $8,590 | $36,713 |
| 2020 | $2,111 | $0 | $0 | $0 |
| 2019 | $2,096 | $0 | $0 | $0 |
| 2018 | $2,003 | $0 | $0 | $0 |
| 2017 | $1,930 | $0 | $0 | $0 |
| 2016 | $526 | $0 | $0 | $0 |
| 2015 | -- | $0 | $0 | $0 |
| 2014 | -- | $0 | $0 | $0 |
Agents Affiliated with this Home
-
Geoffrey Hyland, PLLC

Seller's Agent in 2024
Geoffrey Hyland, PLLC
eXp Realty
(928) 237-4425
58 in this area
1,593 Total Sales
-
Diane Breaux
D
Buyer's Agent in 2024
Diane Breaux
eXp Realty
(713) 302-1964
48 in this area
114 Total Sales
-
Randal Breaux
R
Buyer Co-Listing Agent in 2024
Randal Breaux
eXp Realty
(928) 955-8528
35 in this area
77 Total Sales
-
L
Seller's Agent in 2017
LUTHER KRAXBERGER
FSR Realty
-
B
Buyer's Agent in 2017
BRIAN MONKSFIELD
West USA Realty of Prescott
-
C
Seller's Agent in 2014
Carol Coates
Realty Executives Northern AZ
Map
Source: Prescott Area Association of REALTORS®
MLS Number: 1067577
APN: 105-11-301
- 1239 Pebble Springs
- 1222 Crown Ridge Dr
- 1390 Northridge Dr
- 1338 Mandi Ct
- 336 E Delano Ave
- 1183 Northridge Dr
- 1140 Northridge Dr Unit 60
- 1140 Northridge Dr
- 423 Cabaret St
- 1151 Sassaby Cir
- 1157 Sassaby Cir
- 871 Northridge Dr
- 1923 Atlantic Ave
- 433 Cabaret St
- 1157 Irwin Way
- 1100 E Rosser St
- 1167 Irwin Way
- 1139 Irwin Way
- 1147 Irwin Way
- 1181 Sassaby Cir
