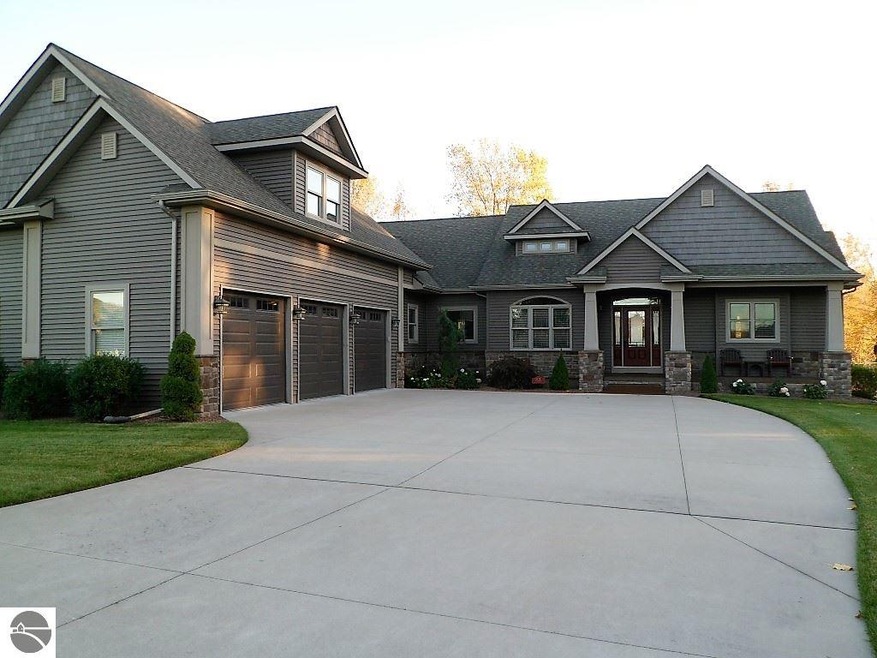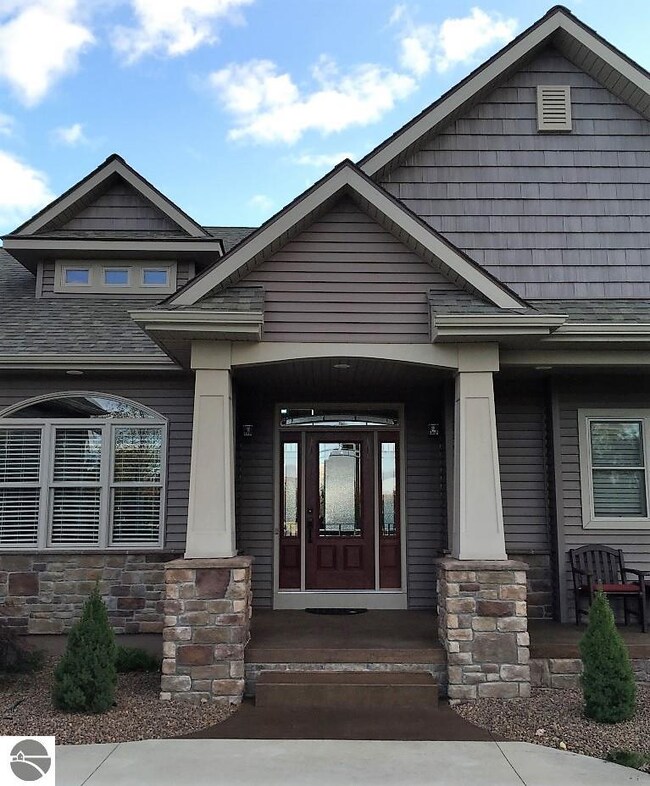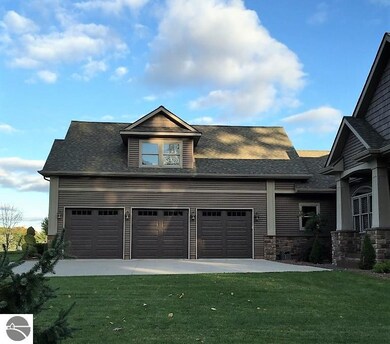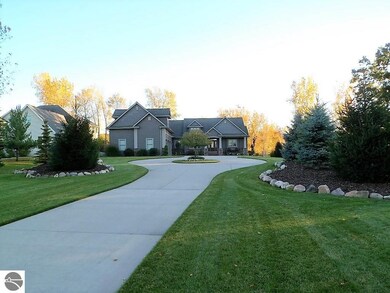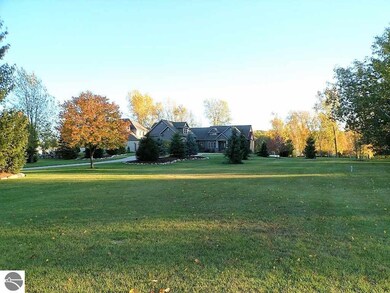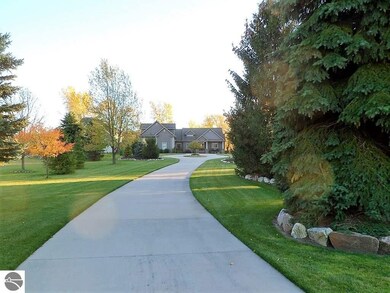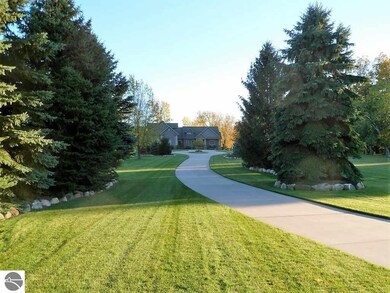
1275 Queensway Dr Weidman, MI 48893
Highlights
- Deeded Waterfront Access Rights
- Private Dock
- Sandy Beach
- 101 Feet of Waterfront
- Golf Course Community
- Spa
About This Home
As of April 2024PREPARE TO BE BE AWED by the stunning beauty and professional craftsmanship of this 101' waterfront ranch home at 800 acre, private, all sports Lake Isabella, 15 miles west of Mt. Pleasant, CMU, and the Soaring Eagle Casino. The creatively designed layout of this open floor plan provides multiple room functions for comfortable entertaining or family gatherings. Amenities include 4 bedrooms, 5.5 baths, 1 private guest suite (bonus room) with full bathroom & kitchenette, 5,100+ sq ft, 2 master suites, built-in bunk beds, full finished walkout lower level, 2 way gas fireplace from great room to Trex deck, maple & tile flooring, stainless steel appliances, 2 wet bars, granite & calacatta gold marble countertops, Chef's kitchen with multiple amenities including gas stove with warming drawer, granite counters, & walk-in pantry, bonus room above 3 car heated garage, and most rooms have a full view of the lake. Entertaining is simplified with outdoor access to 5th bathroom and separate storage room. The 1+ acre lot is tastefully landscaped and has underground sprinkler system, numerous patio areas, mature trees, hot tub, and large stamped concrete patio with fire pit just steps away from the water. Adjacent 1 acre lot may be purchased separately.
Last Agent to Sell the Property
Darlene Lahaie
CENTURY 21 SIGNATURE - Lake Isabella Listed on: 10/18/2017

Co-Listed By
William LaHaie
CENTURY 21 SIGNATURE - Lake Isabella
Last Buyer's Agent
Darlene Lahaie
CENTURY 21 SIGNATURE - Lake Isabella Listed on: 10/18/2017

Home Details
Home Type
- Single Family
Est. Annual Taxes
- $453
Year Built
- Built in 2011
Lot Details
- 1.06 Acre Lot
- Lot Dimensions are 101 x 501 x 101 x 412
- 101 Feet of Waterfront
- Lake Front
- Sandy Beach
- Cul-De-Sac
- Landscaped
- Level Lot
- Sprinkler System
- Cleared Lot
- Wooded Lot
- The community has rules related to zoning restrictions
HOA Fees
- $19 Monthly HOA Fees
Home Design
- Ranch Style House
- Poured Concrete
- Frame Construction
- Asphalt Roof
- Stone Siding
- Vinyl Siding
Interior Spaces
- 5,153 Sq Ft Home
- Wet Bar
- Vaulted Ceiling
- Ceiling Fan
- Heatilator
- Fireplace Features Masonry
- Gas Fireplace
- Drapes & Rods
- Blinds
- Mud Room
- Great Room
- Den
- Workshop
- Home Gym
Kitchen
- Oven or Range
- Recirculated Exhaust Fan
- <<microwave>>
- Dishwasher
- ENERGY STAR Qualified Appliances
- Kitchen Island
- Granite Countertops
- Disposal
Bedrooms and Bathrooms
- 4 Bedrooms
- Walk-In Closet
- Granite Bathroom Countertops
Basement
- Walk-Out Basement
- Basement Fills Entire Space Under The House
- Basement Windows
Parking
- 3 Car Attached Garage
- Heated Garage
- Garage Door Opener
- Circular Driveway
Eco-Friendly Details
- Energy-Efficient Windows
- Home Performance with ENERGY STAR
- ENERGY STAR Qualified Equipment for Heating
- No or Low VOC Paint or Finish
Outdoor Features
- Spa
- Deeded Waterfront Access Rights
- Access To Lake
- Private Dock
- Waterfront Park
- Lake Privileges
- Deck
- Covered patio or porch
- Rain Gutters
Utilities
- Forced Air Heating and Cooling System
- ENERGY STAR Qualified Air Conditioning
- Well
- Natural Gas Water Heater
- High Speed Internet
- Cable TV Available
Community Details
Overview
- Lake Isabella Community
Amenities
- Common Area
- Clubhouse
Recreation
- Boat Dock
- Golf Course Community
- Tennis Courts
- Water Sports
- Trails
Ownership History
Purchase Details
Home Financials for this Owner
Home Financials are based on the most recent Mortgage that was taken out on this home.Purchase Details
Home Financials for this Owner
Home Financials are based on the most recent Mortgage that was taken out on this home.Similar Homes in Weidman, MI
Home Values in the Area
Average Home Value in this Area
Purchase History
| Date | Type | Sale Price | Title Company |
|---|---|---|---|
| Warranty Deed | $1,230,000 | -- | |
| Grant Deed | $660,000 | -- |
Property History
| Date | Event | Price | Change | Sq Ft Price |
|---|---|---|---|---|
| 04/26/2024 04/26/24 | Sold | $1,230,000 | -5.4% | $239 / Sq Ft |
| 04/06/2024 04/06/24 | Pending | -- | -- | -- |
| 03/20/2024 03/20/24 | For Sale | $1,300,000 | +97.0% | $252 / Sq Ft |
| 12/29/2017 12/29/17 | Sold | $660,000 | -1.5% | $128 / Sq Ft |
| 11/27/2017 11/27/17 | Pending | -- | -- | -- |
| 10/18/2017 10/18/17 | For Sale | $669,900 | +18.6% | $130 / Sq Ft |
| 03/20/2015 03/20/15 | Sold | $565,000 | -5.0% | $110 / Sq Ft |
| 02/18/2015 02/18/15 | Pending | -- | -- | -- |
| 05/22/2014 05/22/14 | For Sale | $595,000 | -- | $115 / Sq Ft |
Tax History Compared to Growth
Tax History
| Year | Tax Paid | Tax Assessment Tax Assessment Total Assessment is a certain percentage of the fair market value that is determined by local assessors to be the total taxable value of land and additions on the property. | Land | Improvement |
|---|---|---|---|---|
| 2024 | $7,037 | $409,100 | $0 | $0 |
| 2023 | $7,037 | $358,600 | $0 | $0 |
| 2022 | $7,037 | $331,700 | $0 | $0 |
| 2021 | $7,037 | $327,800 | $0 | $0 |
| 2020 | $7,037 | $309,500 | $0 | $0 |
| 2019 | $2,665 | $294,300 | $0 | $0 |
| 2017 | $6,356 | $244,500 | $0 | $0 |
| 2016 | $6,394 | $245,900 | $0 | $0 |
| 2015 | $7,119,905 | $221,500 | $0 | $0 |
| 2014 | -- | $206,600 | $0 | $0 |
Agents Affiliated with this Home
-
Linda Clouse

Seller's Agent in 2024
Linda Clouse
Keller Williams of NM Signature Group
(989) 621-9674
52 Total Sales
-
Paula Arndt

Buyer's Agent in 2024
Paula Arndt
WEICHERT, REALTORS BROADWAY REALTY
(989) 560-3000
122 Total Sales
-
D
Seller's Agent in 2017
Darlene Lahaie
CENTURY 21 SIGNATURE - Lake Isabella
-
W
Seller Co-Listing Agent in 2017
William LaHaie
CENTURY 21 SIGNATURE - Lake Isabella
Map
Source: Northern Great Lakes REALTORS® MLS
MLS Number: 1839852
APN: 21-085-00-015-00
- 1045 S Bundy Dr Unit 3
- 1014 Pueblo Pass
- 1018 and 1020 Pueblo Pass
- 1022 Bundy Dr
- 1020 Bundy Dr
- 1013 Trebuh
- 1017 La Cruz Ct
- 937-939-941 S Brinton Rd Unit 848586
- 1018 Lincoln Dr Unit 285
- 1207 S Queensway Dr
- 2008 Red Fox Ct
- 1015 Bundy Rd
- 1208 Clubhouse Dr
- 1031 York Dr
- 1026 York Dr
- 1004 Duquesa Dr Unit 444
- 1051 Vallado Dr
- 1009 Castle Dr
- 1150 Queensway Dr Unit 460
- 1064 Barcelona Dr
