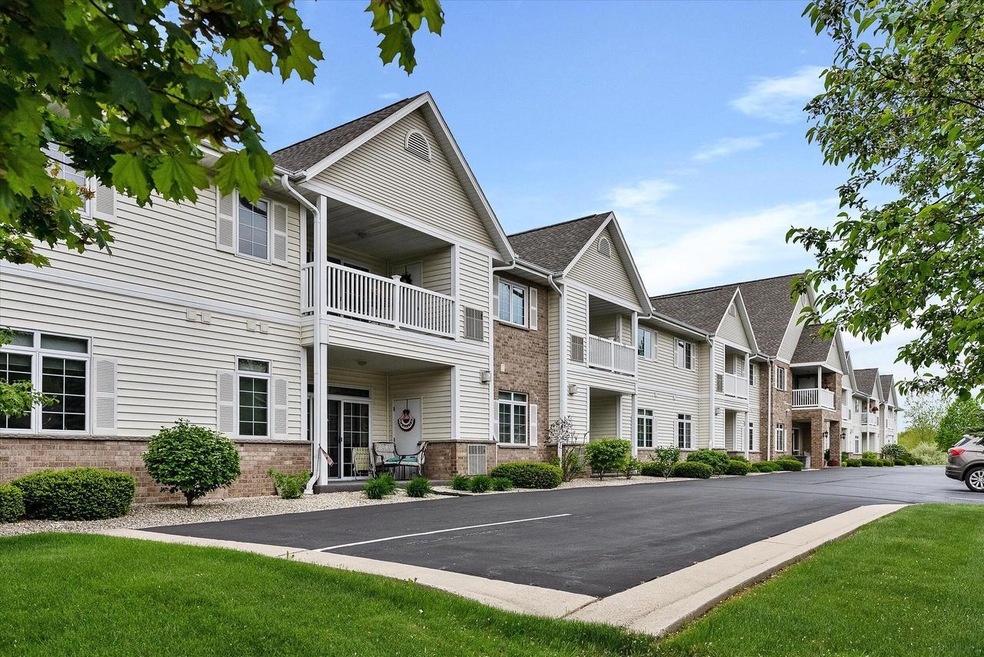
1275 Shadowood Cir Unit 101 West Bend, WI 53095
Highlights
- Building Security
- Elevator
- Walk-In Closet
- Main Floor Primary Bedroom
- 2 Car Attached Garage
- Bathtub with Shower
About This Home
As of June 2024FIRST FLOOR freshly painted condo designed for Active adults 55+! Condos in this coveted building don't come on the market often. 1627 sq ft is one of the larger units in the bldg which features 2 sizeable BRs, 2 full BAs, split floorplan with spacious feel. 9ft ceilings, GAS FP with CUSTOM oak surround, 9'8'' PATIO door can be used as a convenient private entrance. Spacious KIT has nice clean appliances, including a double oven, pantry and breakfast bar w/stools. PRIMARY BDRM has 2 WALK-IN CLOSETS and ensuite. SECOND BR features California-type Closet and works great as a guest room/DEN. 2nd BA with step in shower and grab bars. Main floor LAUNDRY ROOM is roomy enough to hold your second fridge! TWO convenient parking spots right off elevator in BRIGHT LL, heated GAR. COMMUNITY ROOM.
Last Agent to Sell the Property
RE/MAX United - West Bend License #55682-90 Listed on: 05/14/2024

Property Details
Home Type
- Condominium
Est. Annual Taxes
- $2,717
Year Built
- Built in 2004
HOA Fees
- $175 Monthly HOA Fees
Parking
- 2 Car Attached Garage
- Heated Garage
- Garage Door Opener
Home Design
- Brick Exterior Construction
- Vinyl Siding
Interior Spaces
- 1,627 Sq Ft Home
- 2-Story Property
Kitchen
- Oven
- Range
- Microwave
- Dishwasher
- Disposal
Bedrooms and Bathrooms
- 2 Bedrooms
- Primary Bedroom on Main
- En-Suite Primary Bedroom
- Walk-In Closet
- 2 Full Bathrooms
- Bathtub and Shower Combination in Primary Bathroom
- Bathtub with Shower
- Walk-in Shower
Laundry
- Dryer
- Washer
Schools
- Badger Middle School
Utilities
- Forced Air Heating System
- Heating System Uses Natural Gas
Listing and Financial Details
- Exclusions: All other Seller personal property
Community Details
Overview
- 26 Units
- Shadowood Preserve I Condos
Additional Features
- Elevator
- Building Security
Ownership History
Purchase Details
Home Financials for this Owner
Home Financials are based on the most recent Mortgage that was taken out on this home.Purchase Details
Purchase Details
Purchase Details
Purchase Details
Similar Homes in West Bend, WI
Home Values in the Area
Average Home Value in this Area
Purchase History
| Date | Type | Sale Price | Title Company |
|---|---|---|---|
| Trustee Deed | $265,000 | Lighthouse Title - Abstract & | |
| Deed | -- | -- | |
| Interfamily Deed Transfer | -- | None Available | |
| Quit Claim Deed | -- | None Available | |
| Condominium Deed | $179,900 | None Available |
Mortgage History
| Date | Status | Loan Amount | Loan Type |
|---|---|---|---|
| Closed | -- | Credit Line Revolving |
Property History
| Date | Event | Price | Change | Sq Ft Price |
|---|---|---|---|---|
| 06/10/2024 06/10/24 | Sold | $265,000 | -1.8% | $163 / Sq Ft |
| 05/17/2024 05/17/24 | For Sale | $269,900 | -- | $166 / Sq Ft |
Tax History Compared to Growth
Tax History
| Year | Tax Paid | Tax Assessment Tax Assessment Total Assessment is a certain percentage of the fair market value that is determined by local assessors to be the total taxable value of land and additions on the property. | Land | Improvement |
|---|---|---|---|---|
| 2024 | $3,055 | $241,400 | $20,000 | $221,400 |
| 2023 | $2,717 | $165,700 | $10,000 | $155,700 |
| 2022 | $2,829 | $165,700 | $10,000 | $155,700 |
| 2021 | $2,892 | $165,700 | $10,000 | $155,700 |
| 2020 | $2,867 | $165,700 | $10,000 | $155,700 |
| 2019 | $2,766 | $165,700 | $10,000 | $155,700 |
| 2018 | $2,690 | $165,700 | $10,000 | $155,700 |
| 2017 | $2,663 | $146,400 | $10,000 | $136,400 |
| 2016 | $2,676 | $146,400 | $10,000 | $136,400 |
| 2015 | $2,765 | $146,400 | $10,000 | $136,400 |
| 2014 | $2,765 | $146,400 | $10,000 | $136,400 |
| 2013 | $2,989 | $146,400 | $10,000 | $136,400 |
Agents Affiliated with this Home
-
Paula Becker

Seller's Agent in 2024
Paula Becker
RE/MAX
(262) 388-0618
31 in this area
82 Total Sales
-
Doreen Laatsch

Buyer's Agent in 2024
Doreen Laatsch
Shorewest Realtors, Inc.
(414) 333-4658
26 in this area
50 Total Sales
Map
Source: Metro MLS
MLS Number: 1875375
APN: 1119-244-1101
- 1130 S River Rd
- 630 Polaris St
- 303 E Paradise Dr
- 506 Hargrove St
- 504 Sand Dr
- 167 W Paradise Dr
- 1818 Woodridge Rd
- 173 W Paradise Dr
- 1333 Sylvan Way
- 1125 Anchor Ave
- 1117 Anchor Ave
- 1063 Anchor Ave
- 1071 Anchor Ave
- 239 W Paradise Dr
- 1726 Tumbleweed Cir
- 2020 Meadow Ct Unit 2
- 1306 Eder Ln Unit D
- 1420 Partridge Ct
- 1034 Terrace Dr
- 2704 S Main St
