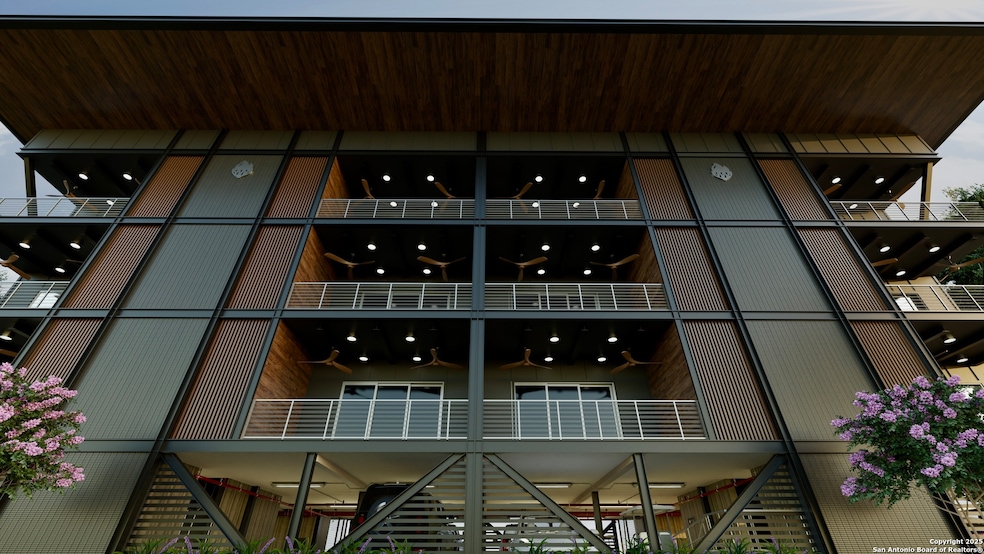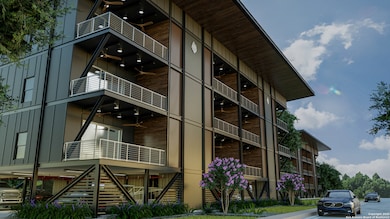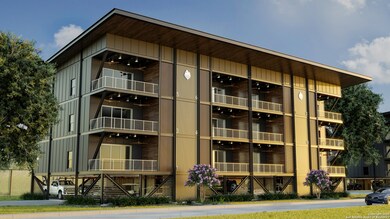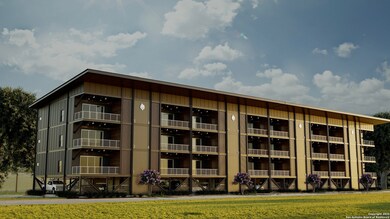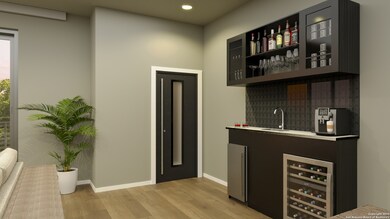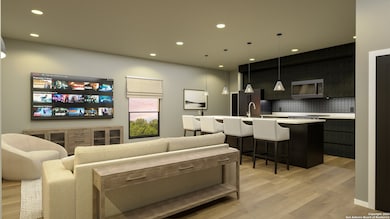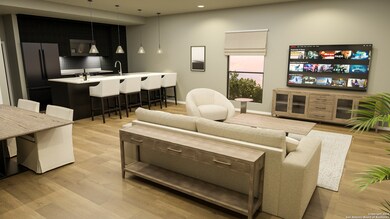1275 Stoney Ridge Rd Unit 248 Bulverde, TX 78163
Estimated payment $13,806/month
Highlights
- New Construction
- High Ceiling
- Island without Cooktop
- Johnson Ranch Elementary School Rated A
- Solid Surface Countertops
- Double Pane Windows
About This Home
Oakfire Ridge, set in the rolling Texas Hill Country and just 20 minutes from San Antonio, is a first-of-its-kind condominium resort community founded on an ethos of hospitality and dedicated to the pickleball and golf enthusiasts looking to experience life with resort-inspired amenities. Amenities: Speakeasy Serving Classic Mixology, Biergarten & Bistro Cafe, Ticketed Outdoor Dinners, Cooking Classes, Meal Service, Community Herb Garden, 30-Acre Nature Preserve, Native Flora & Fauna, Running & Cycling Trails, Lush Spaces, Full-Service Spa, Sun Terrace & Sundeck, Resort-Style Pool & Hot Tub, Shaded Cabanas, Hospitality Lounge, Live Entertainment, 9 Indoor & 10 Outdoor Pickleball Courts, On-Site Pickleball Professionals, Clinics, Rankings, & Tournaments, Match Video Replay, Simon X Machine, Full Swing Pro 2.0 Golf Simulators, Polar Plunge, Infrared Sauna, Hydrogen Water Station, Red Light Therapy, 24-hour Smart Gym Green Features: Bio-filtration and Restoration of Natural Grasses, Innovative Rainwater Conservation, Wildlife Preservation Program, Use of All-Natural Herbicides and Pesticides, Community Gardens and Green Spaces, Waste Reduction Initiatives Interior Features: Breakfast Bar, High Ceilings, Island Kitchen, Walk-In Closets, Laundry, Wet Bar, Smart Home Technology Inclusions: Stove/Range, Built-In Oven, Refrigerator, Dishwasher, Disposal, Cook Top, Microwave Oven, Self-Cleaning Oven, Washer & Dryer Connection, Carbon Monoxide Detector, Smoke Alarm, Fire Suppression Bedrooms: 1 Security: Guarded Access, Closed Circuit TV, Other Parking Features: Garage, Assigned, Covered, Additional, Golf Cart.
Property Details
Home Type
- Condominium
Year Built
- Built in 2025 | New Construction
HOA Fees
- $2,500 Monthly HOA Fees
Home Design
- Metal Roof
Interior Spaces
- 2,947 Sq Ft Home
- 4-Story Property
- Wet Bar
- High Ceiling
- Ceiling Fan
- Double Pane Windows
- Window Treatments
Kitchen
- Breakfast Bar
- Built-In Self-Cleaning Oven
- Cooktop
- Microwave
- Ice Maker
- Dishwasher
- Island without Cooktop
- Solid Surface Countertops
- Disposal
Flooring
- Ceramic Tile
- Vinyl
Bedrooms and Bathrooms
- 4 Bedrooms
- Walk-In Closet
Laundry
- Laundry closet
- Laundry Tub
- Washer Hookup
Home Security
Accessible Home Design
- Low Closet Rods
- Doors with lever handles
- Doors are 32 inches wide or more
- Ramp on the main level
- No Carpet
Eco-Friendly Details
- Energy-Efficient HVAC
- ENERGY STAR Qualified Equipment
Schools
- Johnson Ranch Elementary School
- Smithson Middle School
- Smithson High School
Utilities
- Central Heating and Cooling System
- Programmable Thermostat
- Private Sewer
- Cable TV Available
Community Details
Overview
- $375 HOA Transfer Fee
- Oakfire Ridge Condominiums Association
- Built by Oakfire Development
- Oakfire Ridge Private Residences Subdivision
- Mandatory home owners association
Security
- Carbon Monoxide Detectors
- Fire and Smoke Detector
Map
Home Values in the Area
Average Home Value in this Area
Property History
| Date | Event | Price | Change | Sq Ft Price |
|---|---|---|---|---|
| 04/08/2025 04/08/25 | For Sale | $1,800,000 | 0.0% | $611 / Sq Ft |
| 03/13/2025 03/13/25 | Pending | -- | -- | -- |
| 02/27/2025 02/27/25 | For Sale | $1,800,000 | -- | $611 / Sq Ft |
Source: San Antonio Board of REALTORS®
MLS Number: 1845681
- 1275 Stoney Ridge Rd Unit 348
- 1275 Stoney Ridge Rd Unit 341
- 1275 Stoney Ridge Rd Unit 243
- 1275 Stoney Ridge Rd Unit 245
- 1275 Stoney Ridge Rd Unit 241
- 1275 Stoney Ridge Rd Unit 134
- 1275 Stoney Ridge Rd Unit 124
- 31927 Ambrose St
- 31931 Ambrose St
- 31951 Ambrose St
- 31952 Ambrose St
- 31924 Ambrose St
- 31920 Ambrose St
- 31916 Ambrose St
- 31912 Ambrose St
- 31908 Ambrose St
- 31908 Native Sun Rd
- 31913 Incy Tread Ct
- 6075 Companion Rd
- 31762 Nimbus Dr
- 5786 Companion Loop
- 5778 Companion Loop
- 31578 Acacia Vista
- 5496 Jasmine Spur
- 5372 Fair Moon Dr
- 32214 Escarole Bend
- 32144 Cardamom Way
- 5964 Sunset Song Ln
- 3622 Copper Willow
- 3782 Chicory Bend
- 3011 River Way
- 3067 View Ridge Dr Unit 11
- 3067 View Ridge Dr Unit 12
- 3067 View Ridge Dr Unit 3
- 2004 Cedar Hill Dr Unit 3
- 2004 Cedar Hill Dr Unit 2
- 29864 Jove
- 29946 Sebastian
- 29460 Hollow Copper
- 29619 Copper Penny
