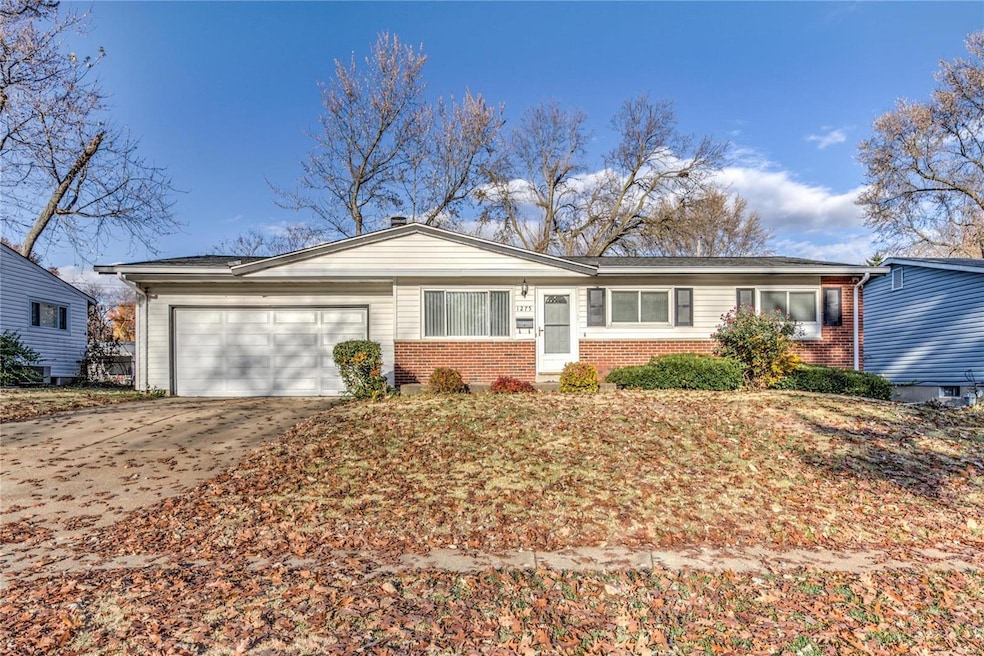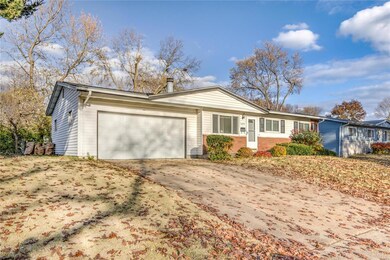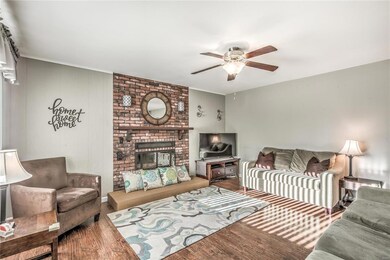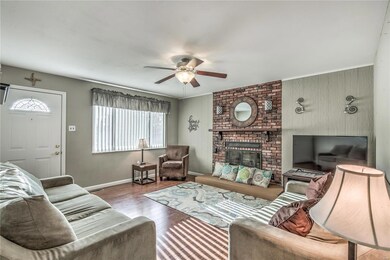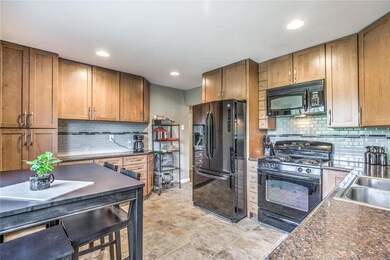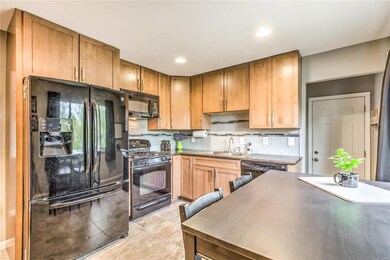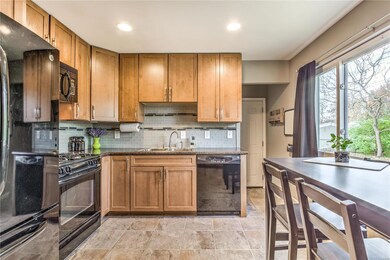
1275 Swallow Ln Florissant, MO 63031
Estimated Value: $191,000 - $209,489
Highlights
- Primary Bedroom Suite
- 2 Car Attached Garage
- Historic or Period Millwork
- Ranch Style House
- Eat-In Kitchen
- Brick or Stone Veneer Front Elevation
About This Home
As of December 2020Showings Start Friday Nov. 13 at 10am. WELCOME HOME TO 1275 SWALLOW LANE. This 3 bedroom 2 full bathroom ranch home is meticulously cared for by the current owners. It is hard to figure out where to start with the updates. New Roof, water heater, furnace and air conditioner within the last 5 years. New kitchen with 42 inch cabinets, black appliances(fridge stays), glass tiled backsplash, ceramic tiled flooring and can lighting! Master bathroom is top of the line with updated tiled walls and shower with built in bench and shelves, smooth rock tiled shower floor, new shower door. Updated flooring throughout the entire house. Living room is cheerfully bright. Wood burning fireplace perfect for the cold winter evenings. Private back yard with newer radius patio. And that finished basement is the perfect set up for entertaining house guests! It is difficult to find a home that needs absolutely NOTHING to move in. You will need to make it a priority to see this home.
Last Agent to Sell the Property
Keller Williams Realty St. Louis License #2013020596 Listed on: 11/11/2020

Home Details
Home Type
- Single Family
Est. Annual Taxes
- $2,637
Year Built
- Built in 1963
Lot Details
- 7,536 Sq Ft Lot
- Lot Dimensions are 99x76
- Partially Fenced Property
- Level Lot
Parking
- 2 Car Attached Garage
Home Design
- Ranch Style House
- Traditional Architecture
- Brick or Stone Veneer Front Elevation
- Vinyl Siding
Interior Spaces
- Historic or Period Millwork
- Wood Burning Fireplace
- Tilt-In Windows
- Window Treatments
- Panel Doors
- Living Room with Fireplace
- Combination Kitchen and Dining Room
- Partially Finished Basement
- Basement Ceilings are 8 Feet High
Kitchen
- Eat-In Kitchen
- Gas Oven or Range
- Microwave
- Dishwasher
- Built-In or Custom Kitchen Cabinets
- Disposal
Bedrooms and Bathrooms
- 3 Main Level Bedrooms
- Primary Bedroom Suite
- 2 Full Bathrooms
- Shower Only
Laundry
- Dryer
- Washer
Outdoor Features
- Patio
Schools
- Mccurdy Elem. Elementary School
- West Middle School
- Hazelwood West High School
Utilities
- Forced Air Heating and Cooling System
- Heating System Uses Gas
- Gas Water Heater
Listing and Financial Details
- Assessor Parcel Number 07K-63-0866
Ownership History
Purchase Details
Home Financials for this Owner
Home Financials are based on the most recent Mortgage that was taken out on this home.Purchase Details
Home Financials for this Owner
Home Financials are based on the most recent Mortgage that was taken out on this home.Purchase Details
Home Financials for this Owner
Home Financials are based on the most recent Mortgage that was taken out on this home.Purchase Details
Home Financials for this Owner
Home Financials are based on the most recent Mortgage that was taken out on this home.Purchase Details
Similar Homes in Florissant, MO
Home Values in the Area
Average Home Value in this Area
Purchase History
| Date | Buyer | Sale Price | Title Company |
|---|---|---|---|
| Fee Lynne | $150,900 | Continental Title Holding Co | |
| Mallien Mary | -- | Freedom Title Llc | |
| Hitchcock Mary | $125,500 | None Available | |
| Kopp Thomas P | $87,500 | -- | |
| Schuler Michelle D | -- | -- |
Mortgage History
| Date | Status | Borrower | Loan Amount |
|---|---|---|---|
| Open | Fee Lynne | $120,720 | |
| Previous Owner | Mallien Mary | $131,251 | |
| Previous Owner | Hitchcock Mary | $123,561 | |
| Previous Owner | Kopp Thomas P | $87,500 |
Property History
| Date | Event | Price | Change | Sq Ft Price |
|---|---|---|---|---|
| 12/18/2020 12/18/20 | Sold | -- | -- | -- |
| 11/17/2020 11/17/20 | Pending | -- | -- | -- |
| 11/11/2020 11/11/20 | For Sale | $149,900 | -- | $94 / Sq Ft |
Tax History Compared to Growth
Tax History
| Year | Tax Paid | Tax Assessment Tax Assessment Total Assessment is a certain percentage of the fair market value that is determined by local assessors to be the total taxable value of land and additions on the property. | Land | Improvement |
|---|---|---|---|---|
| 2023 | $2,637 | $29,550 | $3,100 | $26,450 |
| 2022 | $2,750 | $27,530 | $3,100 | $24,430 |
| 2021 | $2,679 | $27,530 | $3,100 | $24,430 |
| 2020 | $2,076 | $19,970 | $3,100 | $16,870 |
| 2019 | $2,044 | $19,970 | $3,100 | $16,870 |
| 2018 | $1,836 | $16,470 | $2,810 | $13,660 |
| 2017 | $1,834 | $16,470 | $2,810 | $13,660 |
| 2016 | $1,804 | $15,980 | $2,050 | $13,930 |
| 2015 | $1,766 | $15,980 | $2,050 | $13,930 |
| 2014 | $1,558 | $14,500 | $3,020 | $11,480 |
Agents Affiliated with this Home
-
Christopher Hill

Seller's Agent in 2020
Christopher Hill
Keller Williams Realty St. Louis
(636) 373-4916
35 in this area
96 Total Sales
-
Brian Nichols

Buyer's Agent in 2020
Brian Nichols
Nichols & Associates Real Estate
(314) 361-7802
11 in this area
23 Total Sales
Map
Source: MARIS MLS
MLS Number: MIS20082411
APN: 07K-63-0866
- 1235 Flicker Dr
- 1395 Bluebird Dr
- 1155 Mullanphy Rd
- 1520 Flicker Dr
- 1480 Aspen Dr
- 1525 Aspen Dr
- 890 Tyson Dr
- 2126 Aristocrat Dr
- 1415 Madison Ln
- 2186 Aristocrat Dr
- 17 Mary Ann Ct
- 20 Hammes Dr
- 715 Tyson Dr
- 915 Lindsay Ln
- 35 Florissant Park Dr
- 2065 Splendor Dr
- 95 Florissant Park Dr
- 995 Sherman Ln
- 1910 Flamingo Dr
- 1815 New Sun Ct Unit 1
- 1275 Swallow Ln
- 1285 Swallow Ln
- 1255 Swallow Ln
- 1270 Bluebird Dr
- 1280 Bluebird Dr
- 1250 Bluebird Dr
- 1295 Swallow Ln
- 1270 Swallow Ln
- 1235 Swallow Ln
- 1280 Swallow Ln
- 1250 Swallow Ln
- 1290 Bluebird Dr
- 1230 Bluebird Dr
- 1290 Swallow Ln
- 1230 Swallow Ln
- 1315 Swallow Ln
- 1215 Swallow Ln
- 1275 Bluebird Dr
- 1310 Bluebird Dr
- 1255 Bluebird Dr
