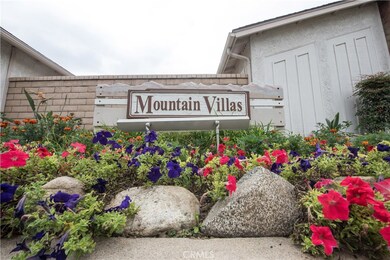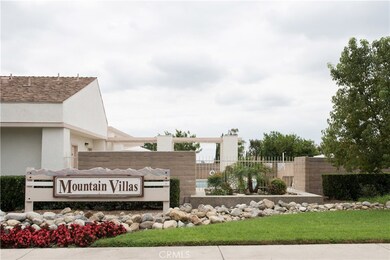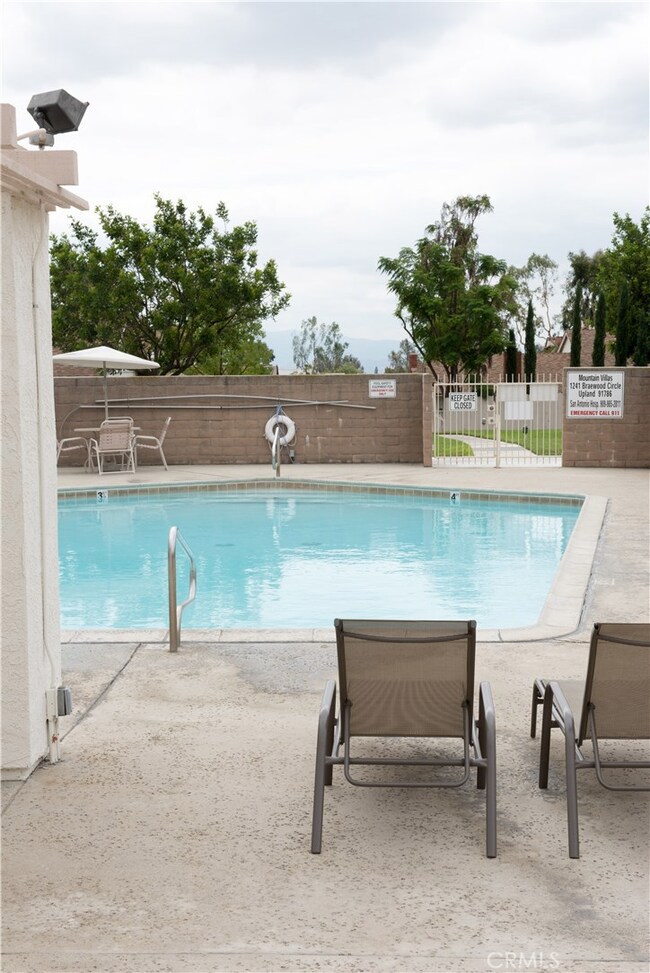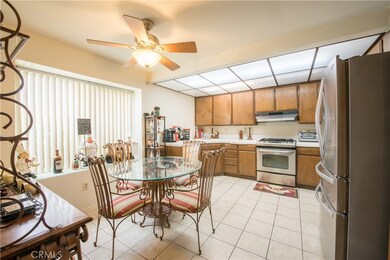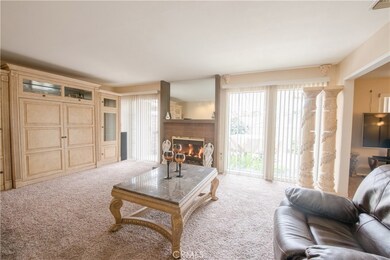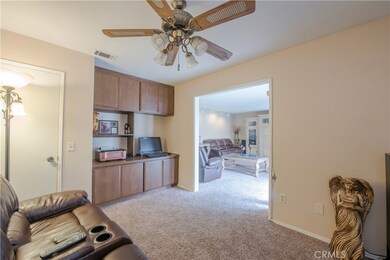
1275 Tiffany Cir Upland, CA 91786
Estimated Value: $519,000 - $592,000
Highlights
- In Ground Pool
- No Units Above
- Open Floorplan
- Pioneer Junior High School Rated A-
- Peek-A-Boo Views
- Corner Lot
About This Home
As of October 2017This is a rare find!!!! Feels more like a single family home !!!!One story Mountain Villas townhome north of Foothill and less than 360,000!!!! Home offers 2 bedrooms and den(could easily be converted to 3rd bedroom). The spacious country style kitchen has an family eating area and even a quaint window seat and ceiling fan. Master offers large mirrored wardrobe, ceiling fan and slider leading to a private secondary covered patio. Large living room features beautiful brick fireplace and slider that leads to private rear yard with TWO covered patios and no maintenance slump stone fencing!!! Even has a fabulous high yielding navel orange tree and lush grape arbor!!! Home features direct access to 2 car garage. Quiet location on corner lot leading to small culdesac in this small highly sought complex (only 94 units).
Community features pool and spa and dues cover trash, master insurance policy and exterior maintenance(including roof).
Last Agent to Sell the Property
CORNERSTONE REAL ESTATE License #00867805 Listed on: 09/15/2017
Townhouse Details
Home Type
- Townhome
Est. Annual Taxes
- $4,724
Year Built
- Built in 1978
Lot Details
- 1,300 Sq Ft Lot
- No Units Above
- End Unit
- No Units Located Below
- 1 Common Wall
- Cul-De-Sac
- Stone Wall
- Landscaped
- Front and Back Yard Sprinklers
- Lawn
- Back and Front Yard
HOA Fees
- $340 Monthly HOA Fees
Parking
- 2 Car Direct Access Garage
- Parking Available
- Front Facing Garage
- Single Garage Door
- Garage Door Opener
Property Views
- Peek-A-Boo
- Mountain
Home Design
- Turnkey
- Slab Foundation
- Frame Construction
- Composition Roof
- Stucco
Interior Spaces
- 1,313 Sq Ft Home
- 1-Story Property
- Open Floorplan
- Ceiling Fan
- Track Lighting
- Gas Fireplace
- Awning
- Blinds
- Window Screens
- Sliding Doors
- Formal Entry
- Living Room with Fireplace
- Window Bars
Kitchen
- Eat-In Kitchen
- Gas Oven
- Gas Range
- Free-Standing Range
- Range Hood
- Dishwasher
- Tile Countertops
- Disposal
Flooring
- Carpet
- Tile
- Vinyl
Bedrooms and Bathrooms
- 2 Main Level Bedrooms
- Converted Bedroom
- Mirrored Closets Doors
- Tile Bathroom Countertop
- Bathtub with Shower
- Walk-in Shower
- Exhaust Fan In Bathroom
Laundry
- Laundry Room
- Laundry in Garage
- Washer and Gas Dryer Hookup
Accessible Home Design
- More Than Two Accessible Exits
Pool
- In Ground Pool
- In Ground Spa
Outdoor Features
- Covered patio or porch
- Exterior Lighting
- Rain Gutters
Schools
- Upland High School
Utilities
- Central Heating and Cooling System
- Vented Exhaust Fan
- Sewer Paid
Listing and Financial Details
- Tax Lot 2
- Tax Tract Number 8932
- Assessor Parcel Number 1006501420000
Community Details
Overview
- Master Insurance
- Mtn Villas Association, Phone Number (909) 399-3103
- Maintained Community
Recreation
- Community Pool
- Community Spa
Pet Policy
- Pet Restriction
Security
- Carbon Monoxide Detectors
- Fire and Smoke Detector
Ownership History
Purchase Details
Home Financials for this Owner
Home Financials are based on the most recent Mortgage that was taken out on this home.Purchase Details
Home Financials for this Owner
Home Financials are based on the most recent Mortgage that was taken out on this home.Purchase Details
Home Financials for this Owner
Home Financials are based on the most recent Mortgage that was taken out on this home.Purchase Details
Home Financials for this Owner
Home Financials are based on the most recent Mortgage that was taken out on this home.Purchase Details
Purchase Details
Purchase Details
Purchase Details
Purchase Details
Similar Homes in Upland, CA
Home Values in the Area
Average Home Value in this Area
Purchase History
| Date | Buyer | Sale Price | Title Company |
|---|---|---|---|
| Moss Erik | -- | Chicago Title Co Com Div | |
| Moss Erik | $360,000 | Fidelity National Title | |
| Nonemaker Family 2010 Trust | -- | Pacific Coast Title Company | |
| Nonemaker Jeffrey L | -- | Pacific Coast Title | |
| Nonemaker Jeffrey L | -- | Pacific Coast Title | |
| Nonemaker Jeffrey L | -- | Pacific Coast Title | |
| Nonemaker Jeffrey L | -- | None Available | |
| Nonemaker Jeffrey L | -- | None Available | |
| The John & Cheryl Erwin Trust | -- | None Available | |
| The John & Cheryl Erwin Trust | -- | None Available | |
| Erwin Lawanda P | -- | -- |
Mortgage History
| Date | Status | Borrower | Loan Amount |
|---|---|---|---|
| Open | Moss Erik | $338,400 | |
| Closed | Moss Erik | $319,500 | |
| Previous Owner | Nonemaker Jeffrey L | $77,000 | |
| Previous Owner | Erwin Lawanda P | $129,000 | |
| Previous Owner | Erwin Lawanda P | $125,000 |
Property History
| Date | Event | Price | Change | Sq Ft Price |
|---|---|---|---|---|
| 10/11/2017 10/11/17 | Sold | $360,000 | 0.0% | $274 / Sq Ft |
| 09/19/2017 09/19/17 | Pending | -- | -- | -- |
| 09/17/2017 09/17/17 | For Sale | $359,900 | 0.0% | $274 / Sq Ft |
| 09/15/2017 09/15/17 | Off Market | $360,000 | -- | -- |
Tax History Compared to Growth
Tax History
| Year | Tax Paid | Tax Assessment Tax Assessment Total Assessment is a certain percentage of the fair market value that is determined by local assessors to be the total taxable value of land and additions on the property. | Land | Improvement |
|---|---|---|---|---|
| 2024 | $4,724 | $427,464 | $149,435 | $278,029 |
| 2023 | $4,653 | $419,082 | $146,505 | $272,577 |
| 2022 | $4,553 | $410,864 | $143,632 | $267,232 |
| 2021 | $4,283 | $378,424 | $132,448 | $245,976 |
| 2020 | $4,166 | $374,544 | $131,090 | $243,454 |
| 2019 | $4,153 | $367,200 | $128,520 | $238,680 |
| 2018 | $4,053 | $360,000 | $126,000 | $234,000 |
| 2017 | $1,619 | $135,855 | $17,224 | $118,631 |
| 2016 | $1,446 | $133,191 | $16,886 | $116,305 |
| 2015 | $1,413 | $131,190 | $16,632 | $114,558 |
| 2014 | $1,377 | $128,620 | $16,306 | $112,314 |
Agents Affiliated with this Home
-
Mary Pocius

Seller's Agent in 2017
Mary Pocius
CORNERSTONE REAL ESTATE
(909) 200-7700
8 in this area
29 Total Sales
-
Robert Young

Buyer's Agent in 2017
Robert Young
CENTURY 21 MASTERS
(626) 991-2496
1 in this area
56 Total Sales
Map
Source: California Regional Multiple Listing Service (CRMLS)
MLS Number: IV17211446
APN: 1006-501-42
- 1263 Sandra Ct
- 1424 Springfield St
- 1367 W Notre Dame St
- 1080 Athens Way
- 1365 Wilson Ave
- 848 Silverwood Ave
- 1400 W 13th St Unit 206
- 1400 W 13th St Unit 148
- 1400 W 13th St Unit 117
- 1400 W 13th St Unit 66
- 1400 W 13th St Unit 1
- 1388 Omalley Way
- 1418 Lemonwood Dr W
- 1241 Woodbury Ct
- 1233 Woodbury Ct
- 1046 W Westridge Ct
- 759 Birch Ave
- 1482 Bibiana Way
- 1468 Lemon Grove Dr
- 1244 N Albright Ave
- 1275 Tiffany Cir
- 1271 Tiffany Cir
- 1279 Southwood Ln
- 1271 Southwood Ln
- 1236 Wedgewood Ln
- 1263 Tiffany Cir Unit 31
- 1217 Wedgewood Ln Unit 13
- 1229 Wedgewood Ln
- 1205 Wedgewood Ln Unit 14
- 1250 Wedgewood Ln Unit 35
- 1265 Southwood Ln
- 1241 Wedgewood Ln
- 1262 Tiffany Cir
- 1270 Crestwood Dr
- 1264 Crestwood Dr
- 1249 Wedgewood Ln Unit 10
- 1259 Southwood Ln
- 1278 Southwood Ln
- 1179 Wedgewood Ln

