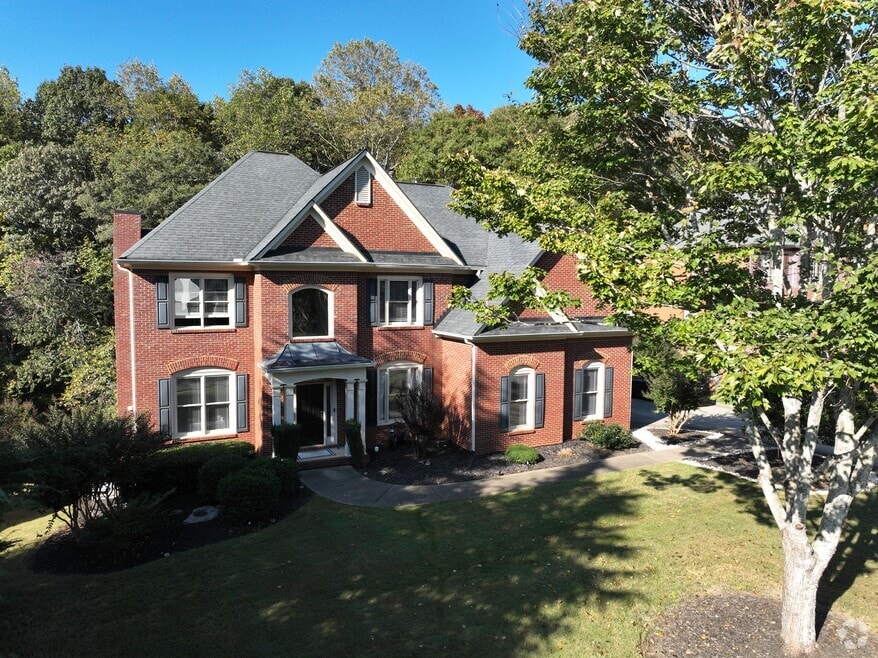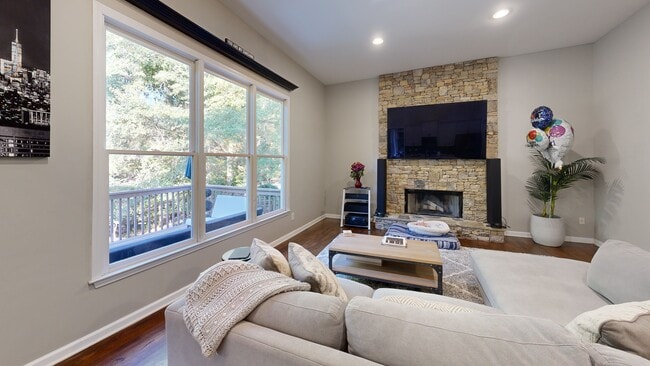
$324,000
- 3 Beds
- 2 Baths
- 1,155 Sq Ft
- 2177 Wakita Dr SE
- Marietta, GA
Beautifully Renovated 1959 Brick Ranch in Prime Marietta Location. Discover timeless charm with modern updates in this stunning 3-bedroom, 2-bath brick ranch, just 15 minutes from The Battery and 13 minutes from Marietta Square. This home features an open-concept living area with beautiful hardwood floors throughout, seamlessly connecting the updated kitchen and baths for today’s lifestyle. Enjoy
Cheryl Starling Atlanta Communities





