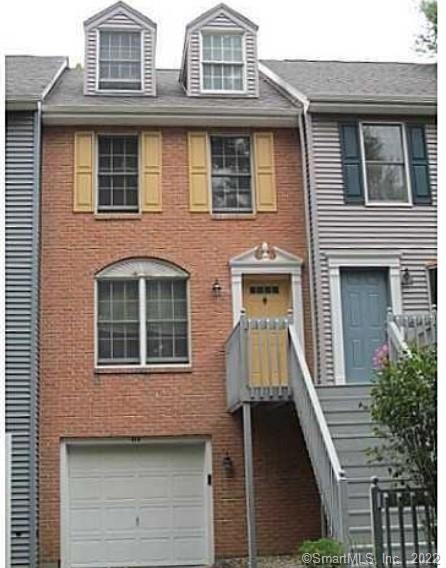
1275 Winsted Rd Unit 314 Torrington, CT 06790
Highlights
- Deck
- Bonus Room
- Programmable Thermostat
- 1 Fireplace
- 1 Car Attached Garage
- Ceiling Fan
About This Home
As of May 2021**Highest and best due by 4/3 at 5pm** Don't miss your chance to own in one of Torrington's most sought after townhome communities. Updated townhome in quiet development with low monthly fees. 2BR, 1.5BA with unique bonus loft space not available in all units. Attached garage, finished gym space, laundry hook ups in unit. Call today for your showing! Owner/Agent
Last Agent to Sell the Property
Kate Pesce
D. Beckley Realty License #RES.0801490
Property Details
Home Type
- Condominium
Est. Annual Taxes
- $3,038
Year Built
- Built in 1988
HOA Fees
- $235 Monthly HOA Fees
Home Design
- Frame Construction
- Masonry Siding
- Vinyl Siding
Interior Spaces
- 1,050 Sq Ft Home
- Ceiling Fan
- 1 Fireplace
- Bonus Room
- Smart Thermostat
- Laundry on lower level
Kitchen
- Gas Oven or Range
- Electric Cooktop
- Microwave
- Ice Maker
- Dishwasher
- Disposal
Bedrooms and Bathrooms
- 2 Bedrooms
Basement
- Walk-Out Basement
- Basement Fills Entire Space Under The House
Parking
- 1 Car Attached Garage
- Parking Deck
Outdoor Features
- Deck
Utilities
- Cooling System Mounted In Outer Wall Opening
- Baseboard Heating
- Heating System Uses Wood
- Programmable Thermostat
- Electric Water Heater
Community Details
- 40 Units
- Village At Paugnut Forest Community
- Property managed by G+W Management
Map
Home Values in the Area
Average Home Value in this Area
Property History
| Date | Event | Price | Change | Sq Ft Price |
|---|---|---|---|---|
| 04/23/2025 04/23/25 | Pending | -- | -- | -- |
| 04/17/2025 04/17/25 | For Sale | $199,900 | 0.0% | $190 / Sq Ft |
| 10/15/2024 10/15/24 | Rented | $2,000 | 0.0% | -- |
| 09/16/2024 09/16/24 | Under Contract | -- | -- | -- |
| 08/25/2024 08/25/24 | For Rent | $2,000 | +5.3% | -- |
| 01/13/2024 01/13/24 | Rented | $1,900 | 0.0% | -- |
| 11/28/2023 11/28/23 | Under Contract | -- | -- | -- |
| 11/06/2023 11/06/23 | For Rent | $1,900 | 0.0% | -- |
| 05/14/2021 05/14/21 | Sold | $125,000 | 0.0% | $119 / Sq Ft |
| 04/04/2021 04/04/21 | Pending | -- | -- | -- |
| 03/29/2021 03/29/21 | For Sale | $125,000 | 0.0% | $119 / Sq Ft |
| 02/15/2020 02/15/20 | Rented | $1,300 | 0.0% | -- |
| 02/12/2020 02/12/20 | Under Contract | -- | -- | -- |
| 01/15/2020 01/15/20 | For Rent | $1,300 | +8.3% | -- |
| 01/11/2019 01/11/19 | Rented | $1,200 | -4.0% | -- |
| 01/08/2019 01/08/19 | Under Contract | -- | -- | -- |
| 12/31/2018 12/31/18 | For Rent | $1,250 | +4.2% | -- |
| 09/20/2014 09/20/14 | Rented | $1,200 | -7.7% | -- |
| 09/20/2014 09/20/14 | Under Contract | -- | -- | -- |
| 09/10/2014 09/10/14 | For Rent | $1,300 | -- | -- |
Tax History
| Year | Tax Paid | Tax Assessment Tax Assessment Total Assessment is a certain percentage of the fair market value that is determined by local assessors to be the total taxable value of land and additions on the property. | Land | Improvement |
|---|---|---|---|---|
| 2024 | $3,156 | $65,800 | $0 | $65,800 |
| 2023 | $3,156 | $65,800 | $0 | $65,800 |
| 2022 | $3,102 | $65,800 | $0 | $65,800 |
| 2021 | $3,038 | $65,800 | $0 | $65,800 |
| 2020 | $3,038 | $65,800 | $0 | $65,800 |
| 2019 | $3,545 | $76,780 | $0 | $76,780 |
| 2018 | $3,545 | $76,780 | $0 | $76,780 |
| 2017 | $3,513 | $76,780 | $0 | $76,780 |
| 2016 | $3,513 | $76,780 | $0 | $76,780 |
| 2015 | $3,513 | $76,780 | $0 | $76,780 |
| 2014 | $3,669 | $101,030 | $0 | $101,030 |
Mortgage History
| Date | Status | Loan Amount | Loan Type |
|---|---|---|---|
| Open | $118,750 | Purchase Money Mortgage | |
| Previous Owner | $154,574 | No Value Available |
Deed History
| Date | Type | Sale Price | Title Company |
|---|---|---|---|
| Warranty Deed | $125,000 | None Available | |
| Warranty Deed | $157,000 | -- |
Similar Homes in Torrington, CT
Source: SmartMLS
MLS Number: 170383809
APN: TORR-000237-000001-000003-000314
- 1275 Winsted Rd Unit 314
- 1275 Winsted Rd Unit 534
- 1275 Winsted Rd Unit 533
- 108 Berkshire Oval Unit 108
- 110 Berkshire Oval
- 119 Tamarack Ct Unit 119
- 117 Tamarack Ct Unit 117
- 144 Spyglass Ct
- 1846 Torringford St W
- 1180 Torringford St
- 212 Wedgewood Dr
- 00 Kennedy Dr
- 262 Meyer Rd
- 0 Meyer Rd
- 50 Proprietors Ln
- 1683 Torringford St
- 45 Warder Rd
- 150 Alvord Park Rd
- 53 Doman Dr
- 1398 Torringford St
