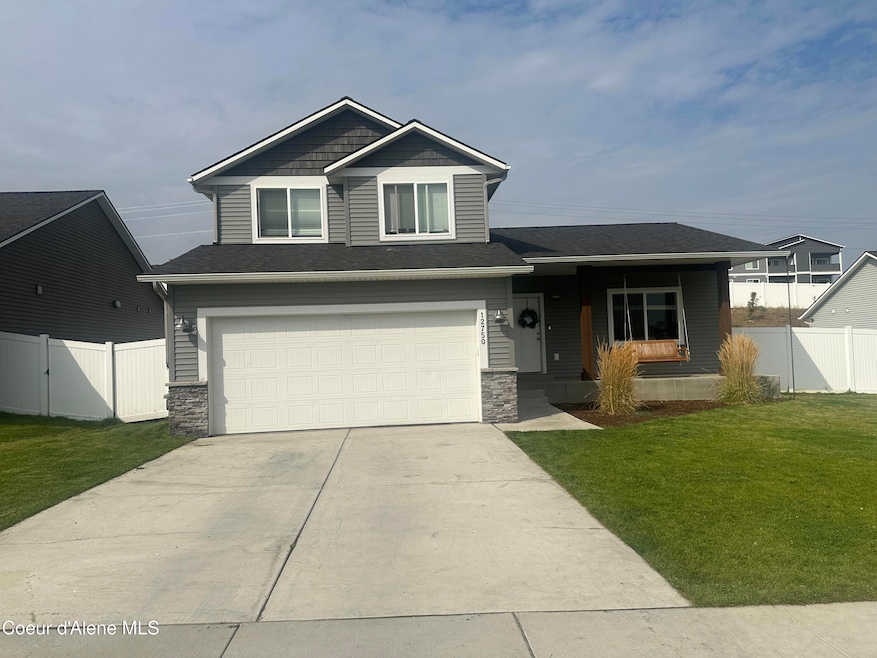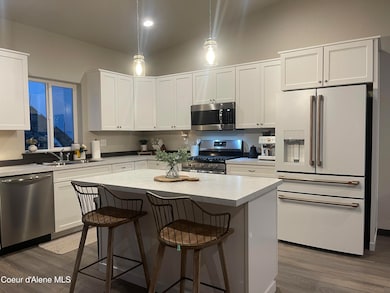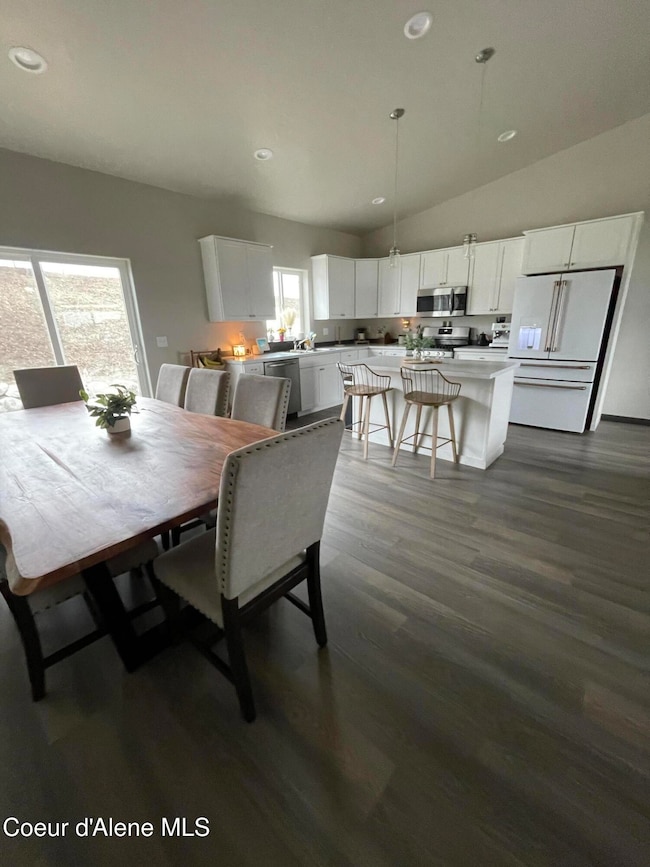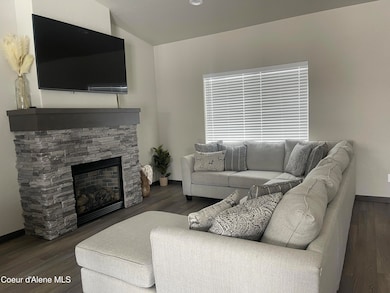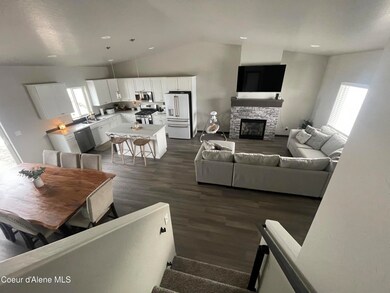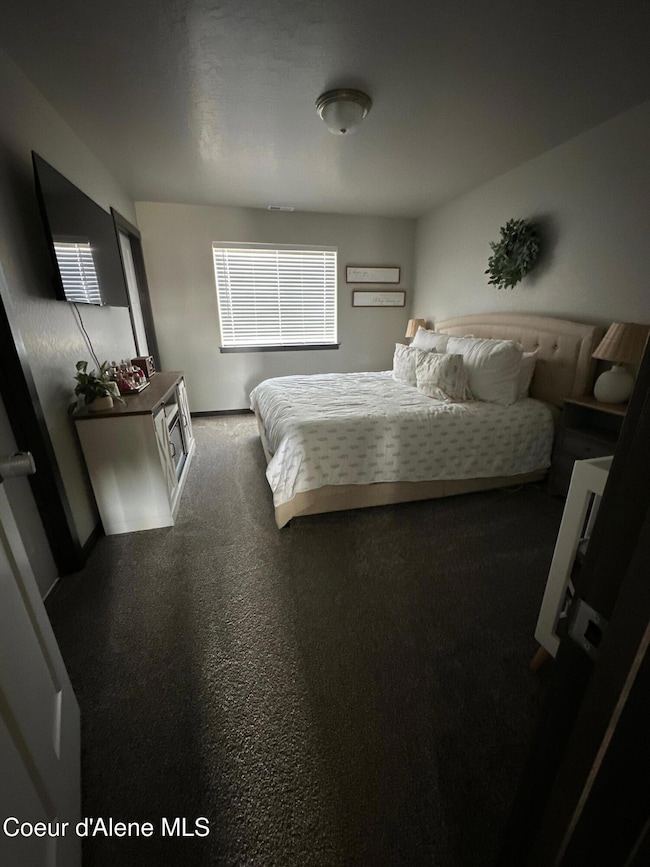12750 N Cavanaugh Dr Rathdrum, ID 83858
Estimated payment $3,082/month
Highlights
- Mountain View
- Lawn
- Attached Garage
- Lakeland Senior High School Rated 9+
- Covered Patio or Porch
- Kitchen Island
About This Home
Welcome to this stunning 2022 built home in the heart of Rathdrum. This spacious 4 bedroom, 2 1/2 bathroom home blends modern design with comfort offering everything you need for North Idaho living. Step inside to an inviting open floor plan with abundant natural light, stylish finishes and plenty of space for entertaining or relaxing. The kitchen feature modern cabinetry, stainless steel appliances and a large island perfect for gathering. The living area with gas fireplace, flows seamlessly to the dining space creating an ideal layout for everyday living. The additional downstairs bonus room is a plus. The primary suite comes with a walk in closet, private en-suite bathroom with walk-in shower and duel vanity sink. The 3 additional bedrooms provide flexibility for family, guest or a home office. Compete with a 2 car attached garage, covered front porch, irrigation and a fully fenced yard. Located in a desirable neighborhood this home offers easy access to local schools, parks and just a short drive to Coeur d' Alene and Spokane.
Listing Agent
Coldwell Banker Schneidmiller Realty License #SP46066 Listed on: 09/02/2025

Home Details
Home Type
- Single Family
Est. Annual Taxes
- $1,839
Year Built
- Built in 2022
Lot Details
- 9,148 Sq Ft Lot
- Property is Fully Fenced
- Landscaped
- Sloped Lot
- Lawn
- Property is zoned RES -R-2S, RES -R-2S
HOA Fees
- $30 Monthly HOA Fees
Parking
- Attached Garage
Property Views
- Mountain
- Territorial
- Neighborhood
Home Design
- Concrete Foundation
- Frame Construction
- Shingle Roof
- Composition Roof
- Vinyl Siding
Interior Spaces
- 1,757 Sq Ft Home
- 2-Story Property
- Gas Fireplace
- Crawl Space
- Smart Thermostat
- Washer and Electric Dryer Hookup
Kitchen
- Gas Oven or Range
- Microwave
- Dishwasher
- Kitchen Island
- Disposal
Flooring
- Carpet
- Luxury Vinyl Plank Tile
Bedrooms and Bathrooms
- 4 Bedrooms | 1 Main Level Bedroom
- 3 Bathrooms
Outdoor Features
- Covered Patio or Porch
- Exterior Lighting
- Rain Gutters
Utilities
- Forced Air Heating and Cooling System
- Furnace
- Heating System Uses Natural Gas
- Gas Available
- Electric Water Heater
- High Speed Internet
- Internet Available
- Satellite Dish
- Cable TV Available
Community Details
- Brookshire HOA
- Brookshire Subdivision
Listing and Financial Details
- Assessor Parcel Number RL6190170150
Map
Home Values in the Area
Average Home Value in this Area
Tax History
| Year | Tax Paid | Tax Assessment Tax Assessment Total Assessment is a certain percentage of the fair market value that is determined by local assessors to be the total taxable value of land and additions on the property. | Land | Improvement |
|---|---|---|---|---|
| 2025 | $1,839 | $430,920 | $160,000 | $270,920 |
| 2024 | $1,839 | $425,380 | $160,000 | $265,380 |
| 2023 | $1,839 | $440,380 | $175,000 | $265,380 |
| 2022 | $1,086 | $185,000 | $185,000 | $0 |
Property History
| Date | Event | Price | List to Sale | Price per Sq Ft |
|---|---|---|---|---|
| 09/02/2025 09/02/25 | For Sale | $550,000 | -- | $313 / Sq Ft |
Source: Coeur d'Alene Multiple Listing Service
MLS Number: 25-9008
APN: RL6190170150
- 6105 W Bertelli Way
- 5987 W Quinn Way
- 5542 W Irish Dr
- 6481 W Daltrey Way
- 12981 Gondola
- 6083 W Twister St
- 6024 W Irish Cir
- 12175 N Meyer Rd
- 6284 Bowmore Ln
- 6686 W Harmony St
- 6407 Bowmore Ln
- 6454 W Frehley Way
- 11618 N Entwistle Way
- 6793 W Daltrey Way
- 6811 W Daltrey Way
- 6771 W Daltrey Way
- 6835 W Daltrey Way
- 6743 W Daltrey Way
- 6768 W Daltrey Way
- 11714 N Entwistle Way
- 12806 N Railway Ave
- 13229 N Saloon St
- 6688 W Santa fe St
- 6919 W Silverado St
- 14360 N Cassia St
- 8661 W Seed Ave
- 12531 N Kenosha Ln
- 7032 W Heritage St
- 4163 W Dunkirk Ave
- 2598 W Broadmoore Dr
- 574 W Mogul Loop
- 13336 N Telluride Loop
- 4010 W Trafford Ln
- 5340 E Norma Ave
- 94 E Spirea Ln
- 3916 N Junebug St
- 3156 N Guinness Ln
- 3698 E Hope Ave
- 25 E Maryanna Ln
- 1586 W Switchgrass Ln
