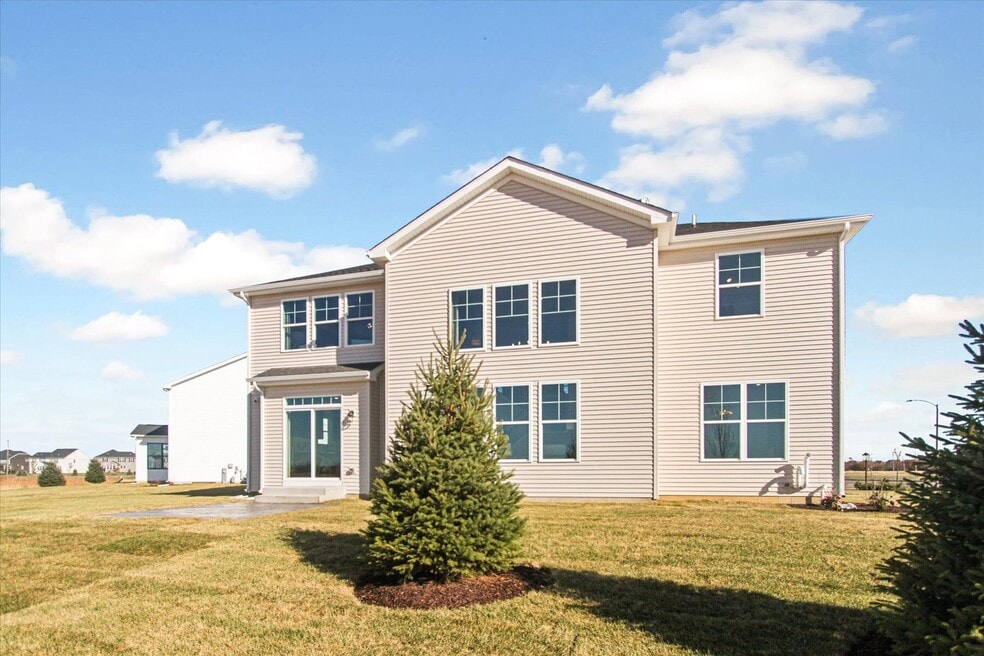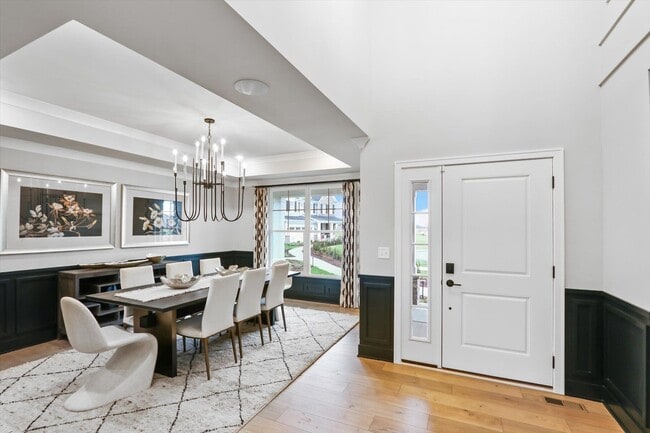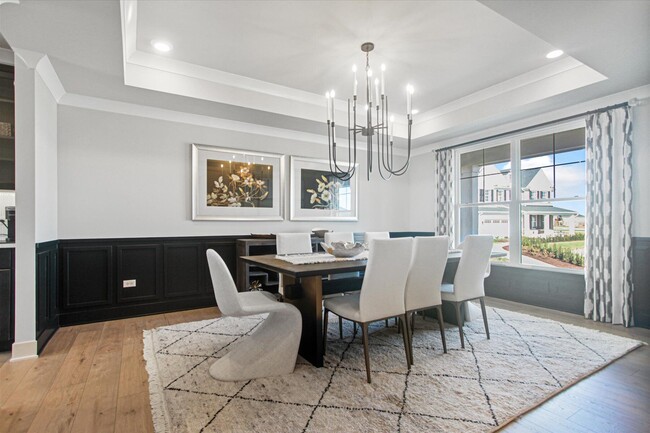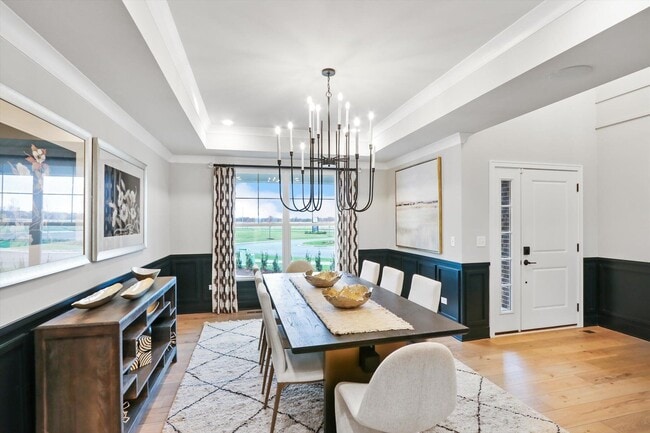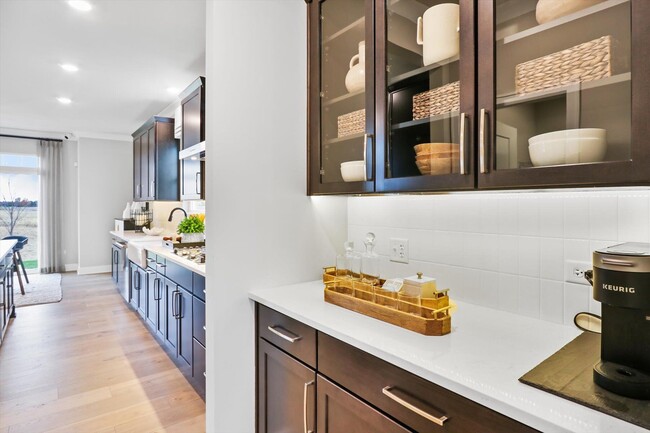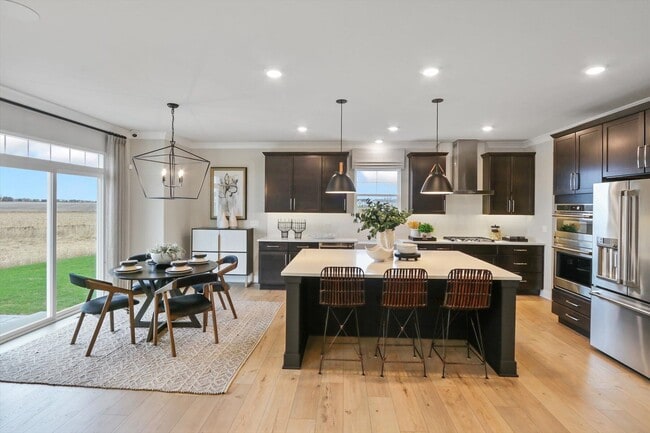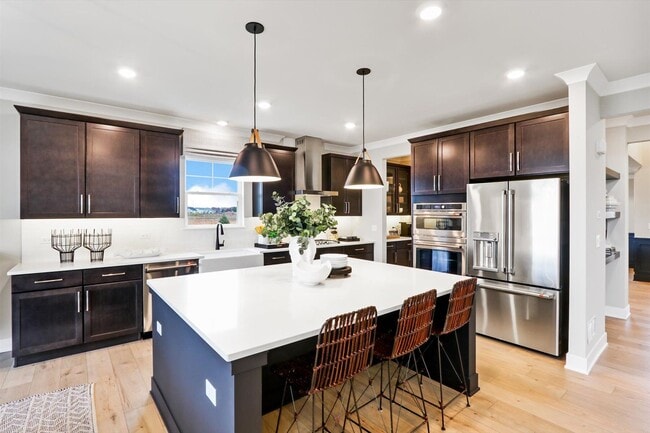
Estimated payment $6,290/month
Highlights
- New Construction
- Views Throughout Community
- Trails
- Elizabeth Eichelberger Elementary School Rated A-
- Park
About This Home
Discover the beautifully decorated Hudson model home in the sought-after Riverside community. Located at 12750 S Kerry Lane, this stunning showcase home invites you to experience its thoughtfully designed layout, perfect for modern living and entertaining. Step inside and be greeted by the Hudson’s bright and open floor plan, where every detail has been carefully curated. This 4-bedroom, 2.5-bathroom home spans 3,145 square feet, providing plenty of space for comfort and style. The first floor offers an inviting family room, a versatile flex space, and a dining area, all styled to demonstrate how you can make the most of every corner of this home. The gourmet kitchen, the centerpiece of the main level, features GE® stainless steel appliances, ample cabinetry, and a large center island, offering inspiration for all your culinary creations. Upstairs, the 4 bedrooms are designed to reflect a variety of lifestyles, including a serene owner’s suite with a luxurious bathroom and spacious walk-in closet. Throughout the home, professional interior design elevates the space, showcasing possibilities for décor, furniture placement, and personal touches. Outside, the landscaped yard and patio offer a glimpse of how you can create your ideal outdoor oasis. The 3-car garage adds convenience and flexibility, whether for parking, storage, or hobbies. Come see this exceptional model home in the Riverside community and discov...
Builder Incentives
For a limited time, secure a 2/1 buydown with first-year rates as low as 2.875%* / 4.9249% APR* on a 30-year fixed conventional loan through M/I Financial, LLC. Learn more about how you can increase your home buying power and decrease your rate fo...
Sales Office
| Monday |
10:00 AM - 6:00 PM
|
| Tuesday |
10:00 AM - 6:00 PM
|
| Wednesday |
10:00 AM - 6:00 PM
|
| Thursday |
10:00 AM - 6:00 PM
|
| Friday |
10:00 AM - 1:00 PM
|
| Saturday |
10:00 AM - 6:00 PM
|
| Sunday |
10:00 AM - 6:00 PM
|
Home Details
Home Type
- Single Family
Parking
- 3 Car Garage
Home Design
- New Construction
Interior Spaces
- 2-Story Property
Bedrooms and Bathrooms
- 4 Bedrooms
Community Details
Overview
- Views Throughout Community
Recreation
- Park
- Trails
Map
Other Move In Ready Homes in Riverstone - Classic II Series
About the Builder
- Riverstone - Classic I Series
- Riverstone - Classic II Series
- 12929 S Kerry Ln
- 12933 S Kerry Ln
- 23211 W Teton Ln
- 23217 W Kennebec Dr
- Riverstone - The Villas
- 13144 S Lake Mary Dr
- 24432 W Alexis Ln Unit 56401
- 12901 S Twin Pines Ln
- 2318 Horseshoe Cir Unit 8802
- 2739 Lawlor Ln
- 24454 W Kroll Dr Unit 65397
- 12966 S Twin Pines Ln
- 24456 W Kroll Dr Unit 65396
- 24506 W Kroll Dr Unit 66391
- 5907 Polo St
- 5911 Polo St
- 22604 Prairie Crossing
- 2547 Tailshot Rd
