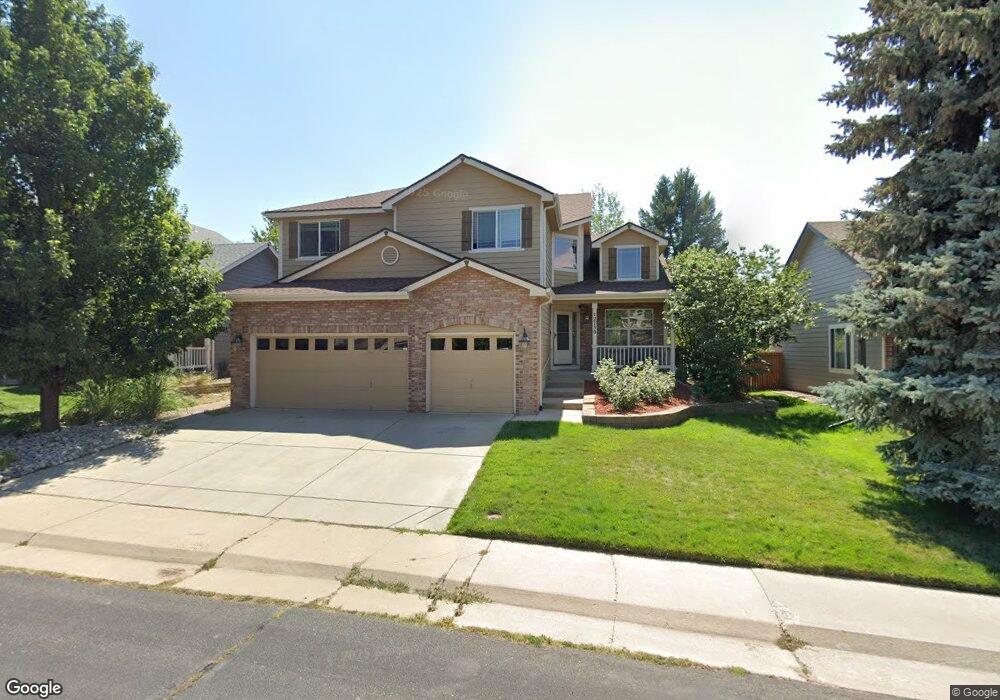12750 W 84th Cir Arvada, CO 80005
Lakecrest NeighborhoodEstimated Value: $811,000 - $903,000
5
Beds
5
Baths
3,570
Sq Ft
$236/Sq Ft
Est. Value
About This Home
This home is located at 12750 W 84th Cir, Arvada, CO 80005 and is currently estimated at $843,072, approximately $236 per square foot. 12750 W 84th Cir is a home located in Jefferson County with nearby schools including Sierra Elementary School, Oberon Middle School, and Ralston Valley Senior High School.
Ownership History
Date
Name
Owned For
Owner Type
Purchase Details
Closed on
Jul 29, 2022
Sold by
Kortne Thompson-Ford
Bought by
Dixon William Scott and Dixon Yiran Wu
Current Estimated Value
Home Financials for this Owner
Home Financials are based on the most recent Mortgage that was taken out on this home.
Original Mortgage
$556,300
Outstanding Balance
$532,971
Interest Rate
5.78%
Mortgage Type
New Conventional
Estimated Equity
$310,101
Purchase Details
Closed on
Nov 5, 2020
Sold by
Thompson Ford Kortne and Crossen Kali H
Bought by
Thompson Ford Kortne
Home Financials for this Owner
Home Financials are based on the most recent Mortgage that was taken out on this home.
Original Mortgage
$567,455
Interest Rate
2.8%
Mortgage Type
New Conventional
Purchase Details
Closed on
Apr 18, 2018
Sold by
Harsh Ronald L and Harsh Michelle L
Bought by
Thompson Ford Kortne and Crossen Kali H
Home Financials for this Owner
Home Financials are based on the most recent Mortgage that was taken out on this home.
Original Mortgage
$500,000
Interest Rate
4.46%
Mortgage Type
New Conventional
Purchase Details
Closed on
Sep 23, 2004
Sold by
Ruttell Angel E and Ruttell Peggy A
Bought by
Harsh Ronald L and Harsh Michelle L
Home Financials for this Owner
Home Financials are based on the most recent Mortgage that was taken out on this home.
Original Mortgage
$316,000
Interest Rate
5.5%
Mortgage Type
Purchase Money Mortgage
Purchase Details
Closed on
Aug 2, 1995
Sold by
Ruttell Angel E and Wand Peggy A
Bought by
Ruttell Angel E and Ruttell Peggy A
Home Financials for this Owner
Home Financials are based on the most recent Mortgage that was taken out on this home.
Original Mortgage
$128,500
Interest Rate
7.51%
Purchase Details
Closed on
Feb 24, 1995
Sold by
Village Homes Of Colorado Inc
Bought by
Ruttell Angel E and Wand Peggy A
Home Financials for this Owner
Home Financials are based on the most recent Mortgage that was taken out on this home.
Original Mortgage
$128,500
Interest Rate
9.13%
Create a Home Valuation Report for This Property
The Home Valuation Report is an in-depth analysis detailing your home's value as well as a comparison with similar homes in the area
Home Values in the Area
Average Home Value in this Area
Purchase History
| Date | Buyer | Sale Price | Title Company |
|---|---|---|---|
| Dixon William Scott | $794,715 | New Title Company Name | |
| Thompson Ford Kortne | -- | Htc | |
| Thompson Ford Kortne | $625,000 | Heritage Title Company | |
| Harsh Ronald L | $395,000 | -- | |
| Ruttell Angel E | -- | -- | |
| Ruttell Angel E | $195,222 | Land Title |
Source: Public Records
Mortgage History
| Date | Status | Borrower | Loan Amount |
|---|---|---|---|
| Open | Dixon William Scott | $556,300 | |
| Previous Owner | Thompson Ford Kortne | $567,455 | |
| Previous Owner | Thompson Ford Kortne | $500,000 | |
| Previous Owner | Harsh Ronald L | $316,000 | |
| Previous Owner | Ruttell Angel E | $128,500 | |
| Previous Owner | Ruttell Angel E | $128,500 | |
| Closed | Harsh Ronald L | $79,000 |
Source: Public Records
Tax History Compared to Growth
Tax History
| Year | Tax Paid | Tax Assessment Tax Assessment Total Assessment is a certain percentage of the fair market value that is determined by local assessors to be the total taxable value of land and additions on the property. | Land | Improvement |
|---|---|---|---|---|
| 2024 | $4,457 | $45,954 | $11,886 | $34,068 |
| 2023 | $4,457 | $45,954 | $11,886 | $34,068 |
| 2022 | $3,899 | $39,813 | $10,376 | $29,437 |
| 2021 | $3,964 | $40,960 | $10,675 | $30,285 |
| 2020 | $3,752 | $38,880 | $10,599 | $28,281 |
| 2019 | $3,701 | $38,880 | $10,599 | $28,281 |
| 2018 | $3,208 | $32,768 | $7,114 | $25,654 |
| 2017 | $2,937 | $32,768 | $7,114 | $25,654 |
| 2016 | $3,180 | $33,417 | $7,978 | $25,439 |
| 2015 | $2,969 | $35,010 | $7,978 | $27,032 |
| 2014 | $2,969 | $29,325 | $5,572 | $23,753 |
Source: Public Records
Map
Nearby Homes
- 8364 Xenon St
- 13135 W 86th Ave
- 13314 W 86th Dr
- 12825 W 81st Ave
- 13105 W 81st Ave
- 13405 W 82nd Ave
- 8557 Coors Loop
- 8334 Deframe Ct
- 7840 W 87th Dr
- 11641 W 83rd Place
- 8895 Alkire St
- 8055 Simms St
- 11409 W 85th Place
- 8280 Queen St
- 8438 Flora St
- 8436 Pierson Ct
- 11854 W 76th Ln
- 11802 W 77th Dr
- 8726 Gardenia Cir
- 14119 W 89th Loop
- 12730 W 84th Cir
- 12770 W 84th Cir
- 12790 W 84th Cir
- 12727 W 83rd Dr
- 12731 W 84th Cir
- 12751 W 84th Cir
- 12802 W 84th Place
- 12711 W 84th Cir
- 12697 W 83rd Dr
- 12691 W 84th Cir
- 12670 W 84th Cir
- 8430 Wright St
- 12822 W 84th Place
- 12671 W 84th Cir
- 8438 Wright St
- 12650 W 84th Cir
- 12667 W 83rd Dr
- 12803 W 84th Place
- 8421 Wright St
- 8440 Wright St
