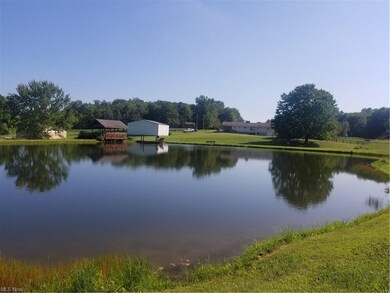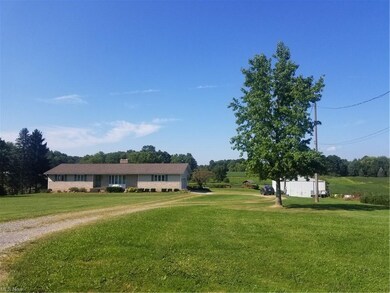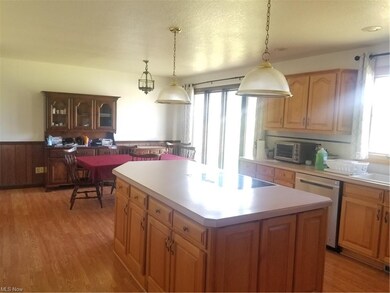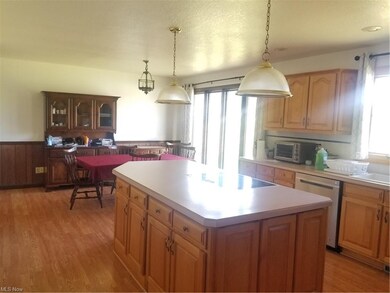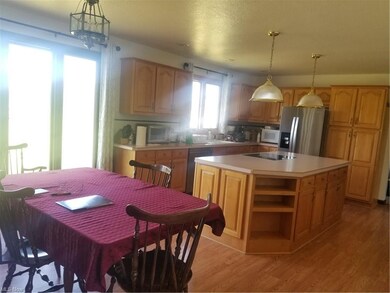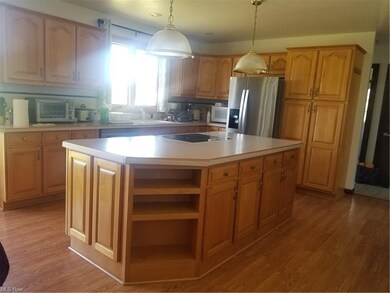
Highlights
- Horse Property
- 2 Fireplaces
- 2 Car Attached Garage
- Pond
- Porch
- Patio
About This Home
As of December 2021Taste of Country - FREE Gas - West Branch Schools - Beautiful Farmland - Fruit Trees - Stocked Pond with dock & pavilion - Manufactured Steel Bldg. - Pole Bldg.!! The home features an oversized Kitchen with center island, ample cabinets & counters, pantry & recessed lighting. Dining are with a big picture window with gorgeous views of the backyard & pond. Formal Living Room with bay window, gas fireplace, & built-in shelving. 1st floor laundry / Mud Room, 1/2 bath, Master BD with walk-in closet, cedar closet & master bath (tub/shower). BD 2 with walk-in dbl closet, BD 3 with dbl closet, Full bath (tub/shower). Full basement with walk-out to paver patio, Rec Room with new ceramic tile floor, new drywall, wood burning fireplace & hot tub! There is a door to the basement garage, On Demand water heater, updated 200 amp. electric, gas furnace (10 yrs.), electric back-up furnace (8 yrs.), roof approx. 10-12 yrs., C/A (10 yrs.), and whole house exhaust. 40 x 50 Manufactured steel bldg. with insulated & heated room (lift door), concrete floor, 100 amp. electric, and water. Fruit trees galore: apple, peaches, pears, apricots... Land to be surveyed - approx. 6 acres - will include steel bldg, house & pond. Current taxes are for 43.79 acres (CAUV).
Last Agent to Sell the Property
Berkshire Hathaway HomeServices Stouffer Realty License #200000197 Listed on: 08/24/2021

Home Details
Home Type
- Single Family
Est. Annual Taxes
- $3,261
Year Built
- Built in 1972
Lot Details
- 6 Acre Lot
- Unpaved Streets
- Oil and Gas Wells
Home Design
- Brick Exterior Construction
- Asphalt Roof
- Vinyl Construction Material
Interior Spaces
- 1-Story Property
- 2 Fireplaces
- Partially Finished Basement
- Basement Fills Entire Space Under The House
- Fire and Smoke Detector
Kitchen
- Built-In Oven
- Range
- Dishwasher
Bedrooms and Bathrooms
- 3 Main Level Bedrooms
Laundry
- Dryer
- Washer
Parking
- 2 Car Attached Garage
- Garage Drain
- Garage Door Opener
Outdoor Features
- Pond
- Spring on Lot
- Horse Property
- Patio
- Porch
Utilities
- Forced Air Heating and Cooling System
- Heating System Uses Gas
- Well
- Water Softener
- Septic Tank
Community Details
- Township/Goshen Sec 11 Community
Listing and Financial Details
- Assessor Parcel Number 13-013-0-004.00-0
Ownership History
Purchase Details
Home Financials for this Owner
Home Financials are based on the most recent Mortgage that was taken out on this home.Purchase Details
Home Financials for this Owner
Home Financials are based on the most recent Mortgage that was taken out on this home.Similar Homes in Salem, OH
Home Values in the Area
Average Home Value in this Area
Purchase History
| Date | Type | Sale Price | Title Company |
|---|---|---|---|
| Warranty Deed | $339,000 | Heritage Union Title Co Ltd | |
| Interfamily Deed Transfer | -- | None Available |
Mortgage History
| Date | Status | Loan Amount | Loan Type |
|---|---|---|---|
| Open | $271,200 | New Conventional |
Property History
| Date | Event | Price | Change | Sq Ft Price |
|---|---|---|---|---|
| 07/23/2025 07/23/25 | For Sale | $499,000 | -23.2% | $194 / Sq Ft |
| 07/23/2025 07/23/25 | For Sale | $650,000 | +91.7% | $253 / Sq Ft |
| 12/14/2021 12/14/21 | Sold | $339,000 | 0.0% | $129 / Sq Ft |
| 10/07/2021 10/07/21 | Pending | -- | -- | -- |
| 08/24/2021 08/24/21 | For Sale | $339,000 | -- | $129 / Sq Ft |
Tax History Compared to Growth
Tax History
| Year | Tax Paid | Tax Assessment Tax Assessment Total Assessment is a certain percentage of the fair market value that is determined by local assessors to be the total taxable value of land and additions on the property. | Land | Improvement |
|---|---|---|---|---|
| 2024 | $4,110 | $107,610 | $17,460 | $90,150 |
| 2023 | $3,927 | $107,610 | $17,460 | $90,150 |
| 2022 | $3,125 | $72,170 | $15,280 | $56,890 |
| 2021 | $0 | $0 | $0 | $0 |
Agents Affiliated with this Home
-
Amy Andrews

Seller's Agent in 2025
Amy Andrews
Howard Hanna
(330) 206-5296
310 Total Sales
-
Kristen Dewitt

Seller Co-Listing Agent in 2025
Kristen Dewitt
Howard Hanna
(330) 206-3027
20 Total Sales
-
Bobbi Seguin

Seller's Agent in 2021
Bobbi Seguin
BHHS Northwood
(330) 332-1115
185 Total Sales
-
Kelly Warren

Buyer's Agent in 2021
Kelly Warren
Kelly Warren and Associates RE Solutions
(330) 953-3310
1,695 Total Sales
Map
Source: MLS Now
MLS Number: 4311337
APN: 13-013-0-004.01-0
- 0 W Middletown Rd
- 13419 Diagonal Rd
- 13050 Diagonal Rd
- 12205 Goshen Rd Unit 69
- 12205 Goshen Rd Unit 85
- 11230 W South Range Rd
- 0 W Pine Lake Rd Unit 5118897
- 13929 Western Reserve Rd
- 10626 Oakview Dr
- 12751 S Salem-Warren Rd
- 1241 Hampton Place
- 10876 W Western Reserve Rd
- 10787 W Western Reserve Rd
- 1142 Beechwood Rd
- 1114 Beechwood Rd
- 13647 Leffingwell Rd
- 8756 Cook Rd
- 0 W Western Reserve Rd Unit 5118887
- 15544 W Calla Rd
- 1103 E Pine Lake Rd

