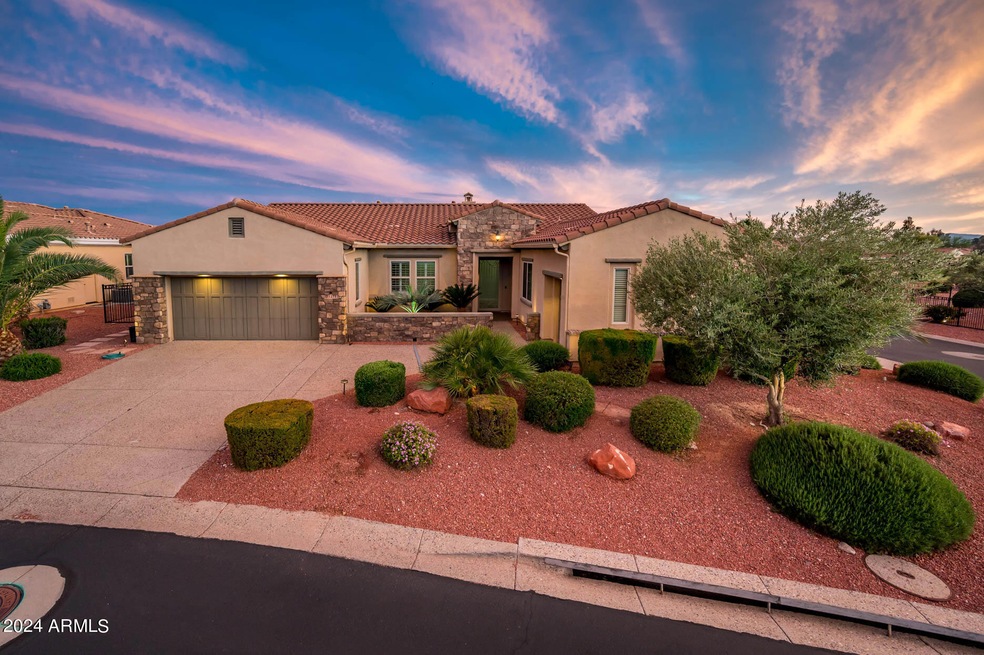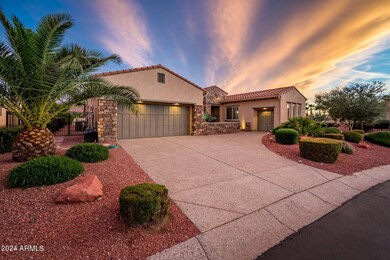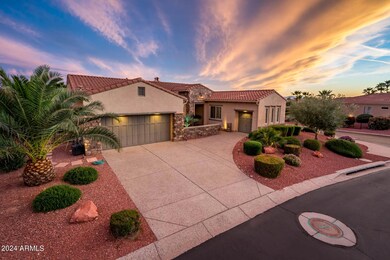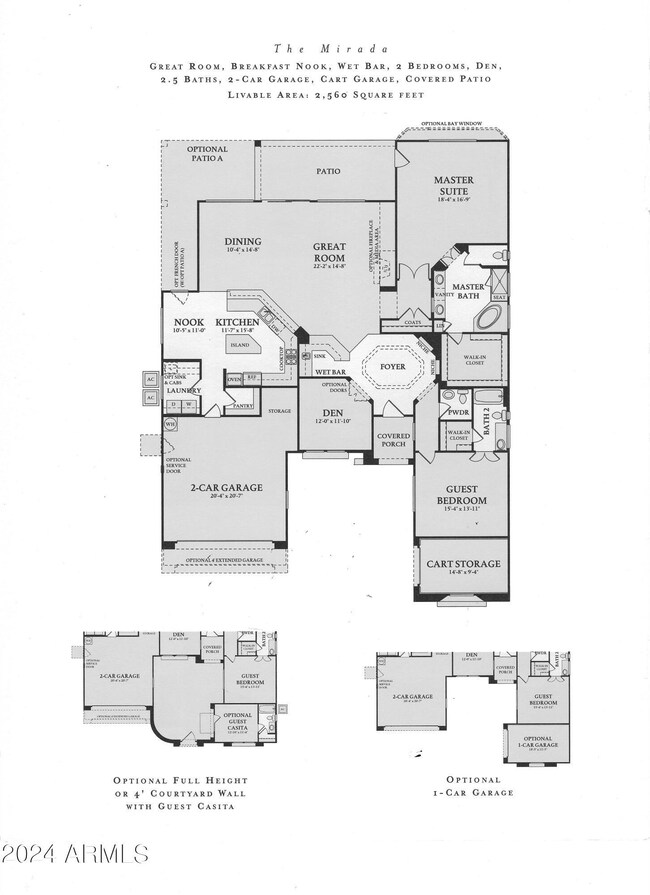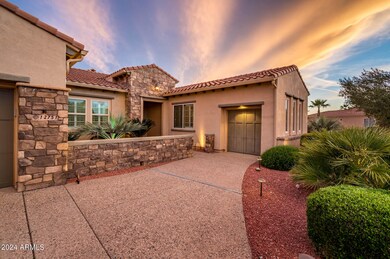
12751 W Figueroa Ct Sun City West, AZ 85375
Highlights
- Golf Course Community
- Fitness Center
- Gated Community
- Liberty High School Rated A-
- Heated Spa
- Wood Flooring
About This Home
As of May 2024Envision unwinding in your personal sanctuary within the prestigious gated Corte Bella Country Club. This exceptional 2-bedroom, 2.5-bathroom property offers an extraordinary blend of upscale comfort and elegant living across a generous 2593 sq ft layout. As you step across the threshold, the Stoned Front Detail immediately commands attention, setting the tone for the exquisite attention to detail found throughout the home. The Mirada floor plan reveals a stately foyer that welcomes you with an impressive wet bar, perfect for hosting elevated gatherings. Venture further to discover an expansive great room bathed in natural light, thanks to the newly installed picturesque windows, where the crackle of the fireplace and the view of the opulent rear resort patio create a backdrop for unforgettable moments. Indulge in the grandeur of a primary suite featuring an upgraded tiled shower, relaxing jacuzzi tub, ample walk-in closet, and private access to the tranquil patio. An additional ensuite offers its own remodeled bathroom and walk-in closet for unparalleled privacy. The gourmet chef's kitchen is outfitted with upgraded cherry cabinets, stainless steel appliances, double ovens, including a new refrigerator and newer dishwasher, setting the stage for culinary adventures. Experience touches of luxury throughout with engineered hardwood flooring, fresh interior paint, newer picturesque windows in the great room and dining area, and updated A/C and Furnace units. Not to be outdone, the dazzling rear yard is your one-of-a-kind outdoor retreat, complete with a large swimming pool featuring a grotto and swim-up shelf, a private spa, patio heaters, misters, retractable awnings, a BBQ island with an outdoor refrigerator, beautifully stoned planting areas, and an elevated deck that offers sneak peeks of the lush golf course views. For Sale and one of Corte Bella's finest, this property promises a lifestyle as rich and radiant as the Arizona sun.
Last Agent to Sell the Property
HomeSmart Brokerage Email: egow@hsmove.com License #SA654452000 Listed on: 04/02/2024

Last Buyer's Agent
Gregory Janis
Redfin Corporation License #SA046883000

Home Details
Home Type
- Single Family
Est. Annual Taxes
- $4,496
Year Built
- Built in 2005
Lot Details
- 0.27 Acre Lot
- Desert faces the front and back of the property
- Wrought Iron Fence
- Corner Lot
- Misting System
- Front and Back Yard Sprinklers
HOA Fees
- $217 Monthly HOA Fees
Parking
- 3 Car Garage
- Golf Cart Garage
Home Design
- Santa Barbara Architecture
- Wood Frame Construction
- Tile Roof
- Stucco
Interior Spaces
- 2,593 Sq Ft Home
- 1-Story Property
- 1 Fireplace
- Double Pane Windows
Kitchen
- Eat-In Kitchen
- Breakfast Bar
- Electric Cooktop
- Built-In Microwave
- Kitchen Island
- Granite Countertops
Flooring
- Wood
- Carpet
- Tile
Bedrooms and Bathrooms
- 2 Bedrooms
- Primary Bathroom is a Full Bathroom
- 2.5 Bathrooms
- Dual Vanity Sinks in Primary Bathroom
- Hydromassage or Jetted Bathtub
- Bathtub With Separate Shower Stall
Pool
- Heated Spa
- Private Pool
Outdoor Features
- Covered patio or porch
- Built-In Barbecue
Schools
- Adult Elementary And Middle School
- Adult High School
Utilities
- Central Air
- Heating System Uses Natural Gas
Listing and Financial Details
- Tax Lot 16
- Assessor Parcel Number 503-97-321
Community Details
Overview
- Association fees include ground maintenance, street maintenance
- Aam, Llc Association, Phone Number (602) 957-9191
- Built by Del Webb / Pulte
- Corte Bella Country Club Unit M At El Caminio Subdivision, Mirada W/Golf Garage Floorplan
Recreation
- Golf Course Community
- Tennis Courts
- Pickleball Courts
- Fitness Center
- Heated Community Pool
- Community Spa
- Bike Trail
Security
- Security Guard
- Gated Community
Ownership History
Purchase Details
Home Financials for this Owner
Home Financials are based on the most recent Mortgage that was taken out on this home.Purchase Details
Similar Homes in Sun City West, AZ
Home Values in the Area
Average Home Value in this Area
Purchase History
| Date | Type | Sale Price | Title Company |
|---|---|---|---|
| Warranty Deed | $750,000 | Title Forward | |
| Cash Sale Deed | $363,087 | Sun Title Agency Co |
Property History
| Date | Event | Price | Change | Sq Ft Price |
|---|---|---|---|---|
| 05/03/2024 05/03/24 | Sold | $750,000 | -3.2% | $289 / Sq Ft |
| 04/03/2024 04/03/24 | Pending | -- | -- | -- |
| 04/02/2024 04/02/24 | For Sale | $775,000 | -- | $299 / Sq Ft |
Tax History Compared to Growth
Tax History
| Year | Tax Paid | Tax Assessment Tax Assessment Total Assessment is a certain percentage of the fair market value that is determined by local assessors to be the total taxable value of land and additions on the property. | Land | Improvement |
|---|---|---|---|---|
| 2025 | $4,569 | $47,513 | -- | -- |
| 2024 | $4,496 | $45,251 | -- | -- |
| 2023 | $4,496 | $52,930 | $10,580 | $42,350 |
| 2022 | $4,308 | $43,980 | $8,790 | $35,190 |
| 2021 | $4,456 | $41,510 | $8,300 | $33,210 |
| 2020 | $4,459 | $40,150 | $8,030 | $32,120 |
| 2019 | $4,300 | $37,630 | $7,520 | $30,110 |
| 2018 | $4,141 | $36,160 | $7,230 | $28,930 |
| 2017 | $4,163 | $34,960 | $6,990 | $27,970 |
| 2016 | $3,965 | $33,160 | $6,630 | $26,530 |
| 2015 | $3,815 | $30,520 | $6,100 | $24,420 |
Agents Affiliated with this Home
-
Eileen Gow

Seller's Agent in 2024
Eileen Gow
HomeSmart
(623) 398-4077
163 in this area
176 Total Sales
-
Eric Gow
E
Seller Co-Listing Agent in 2024
Eric Gow
HomeSmart
(602) 412-3915
150 in this area
162 Total Sales
-
G
Buyer's Agent in 2024
Gregory Janis
Redfin Corporation
-

Buyer Co-Listing Agent in 2024
Jane Simmons
Howe Realty
(602) 882-1089
2 in this area
170 Total Sales
Map
Source: Arizona Regional Multiple Listing Service (ARMLS)
MLS Number: 6685463
APN: 503-97-321
- 23034 N Pedregosa Dr
- 23108 N Pedregosa Dr
- 12808 W Nogales Dr
- 22815 N Arrellaga Dr Unit H
- 23317 N Arrellaga Dr
- 22728 N Arrellaga Dr
- 12752 W Junipero Dr
- 12953 W Figueroa Dr
- 12910 W Junipero Dr
- 12950 W Quinto Dr
- 12609 W Daley Ln
- 12581 W Daley Ln
- 13039 W Junipero Dr
- 22416 N Arrellaga Dr
- 12930 W Chapala Dr
- 12934 W Chapala Dr
- 12835 W Chapala Ct
- 12852 W El Sueno Dr
- 13105 W Micheltorena Dr
- 12956 W El Sueno Ct
