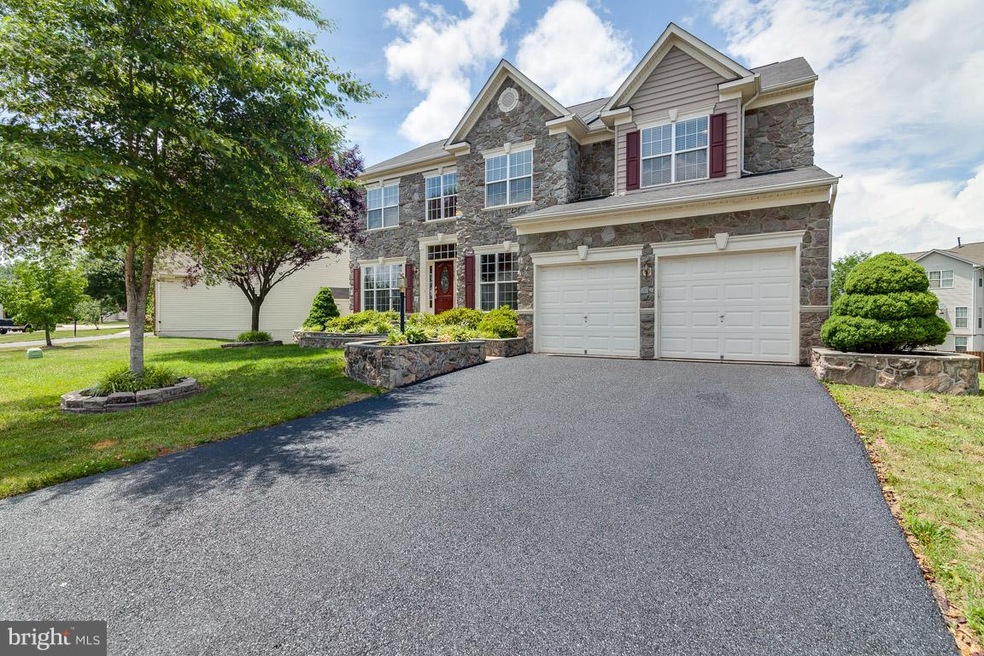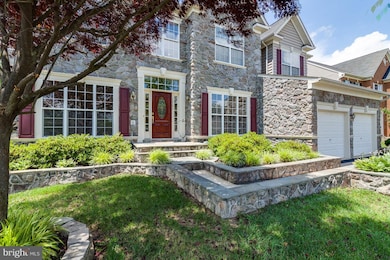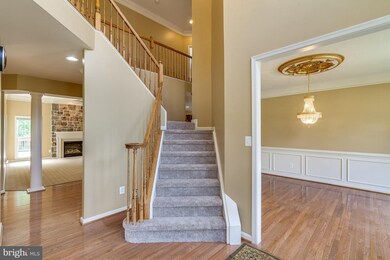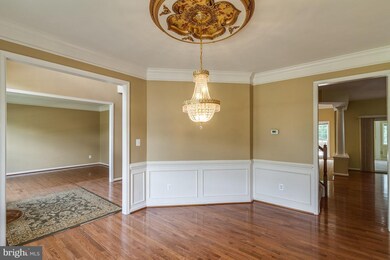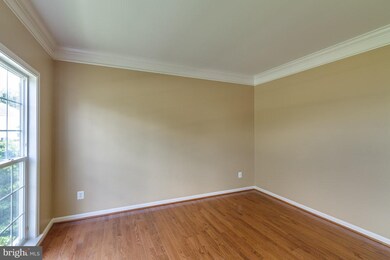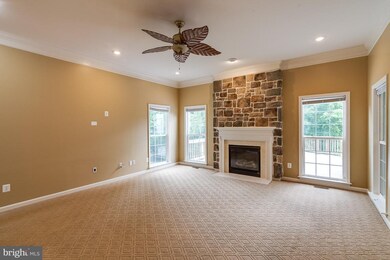
12752 Crossman Creek Way Bristow, VA 20136
Linton Hall NeighborhoodEstimated Value: $821,000 - $983,000
Highlights
- Eat-In Gourmet Kitchen
- Colonial Architecture
- Main Floor Bedroom
- Patriot High School Rated A-
- Wood Flooring
- 2 Fireplaces
About This Home
As of July 2017Amazing 6BD/5BA Vanderbilt Model with over 5000 fin sq ft*Grand Two Story Entrance with Custom Chandelier*Gleaming Hardwood Floors*Gourmet Eat-In Kitchen w/Granite*Family Room with Stone Fireplace*Huge Master Suite w/His and Her Walk-In Closets*Fully Finished Walk Out Basement with potential 7th Bedroom*Custom Deck Backs to Trees*Fresh Paint and Flooring throughout! Don't Miss This Gem!
Last Agent to Sell the Property
Real Broker, LLC License #0225188300 Listed on: 06/16/2017

Last Buyer's Agent
Susan Diamantes
Century 21 Redwood Realty

Home Details
Home Type
- Single Family
Est. Annual Taxes
- $5,789
Year Built
- Built in 2004
Lot Details
- 0.25 Acre Lot
- Property is in very good condition
- Property is zoned R4
HOA Fees
- $64 Monthly HOA Fees
Parking
- 2 Car Attached Garage
- Garage Door Opener
Home Design
- Colonial Architecture
- Stone Siding
- Vinyl Siding
Interior Spaces
- Property has 3 Levels
- Crown Molding
- Ceiling height of 9 feet or more
- 2 Fireplaces
- Fireplace With Glass Doors
- Screen For Fireplace
- Fireplace Mantel
- Gas Fireplace
- Double Pane Windows
- Window Treatments
- Sliding Doors
- Combination Kitchen and Living
- Dining Area
- Wood Flooring
Kitchen
- Eat-In Gourmet Kitchen
- Breakfast Area or Nook
- Double Oven
- Cooktop
- Ice Maker
- Dishwasher
- Kitchen Island
- Upgraded Countertops
- Disposal
Bedrooms and Bathrooms
- 6 Bedrooms | 1 Main Level Bedroom
- En-Suite Bathroom
- 5 Full Bathrooms
Laundry
- Dryer
- Washer
Finished Basement
- Connecting Stairway
- Rear Basement Entry
- Sump Pump
Schools
- Bristow Run Elementary School
- Marsteller Middle School
- Unity Reed High School
Utilities
- Forced Air Heating and Cooling System
- Natural Gas Water Heater
Community Details
- Association fees include snow removal, trash
- Built by RICHMOND AMERICAN
- Crossman Creek Subdivision, Vanderbilt Floorplan
- Crossman Creek Community
- The community has rules related to covenants
Listing and Financial Details
- Tax Lot 17
- Assessor Parcel Number 230962
Ownership History
Purchase Details
Home Financials for this Owner
Home Financials are based on the most recent Mortgage that was taken out on this home.Purchase Details
Home Financials for this Owner
Home Financials are based on the most recent Mortgage that was taken out on this home.Similar Homes in the area
Home Values in the Area
Average Home Value in this Area
Purchase History
| Date | Buyer | Sale Price | Title Company |
|---|---|---|---|
| Fitzkee Toby | $555,000 | Highland Title & Escrow | |
| Jackson William Leon | $456,615 | -- |
Mortgage History
| Date | Status | Borrower | Loan Amount |
|---|---|---|---|
| Open | Fitzkee Helen | $100,000 | |
| Previous Owner | Jackson William | $392,751 | |
| Previous Owner | Jackson William Leon | $405,000 | |
| Previous Owner | Jackson William Leon | $430,000 | |
| Previous Owner | Jackson William Leon | $365,250 |
Property History
| Date | Event | Price | Change | Sq Ft Price |
|---|---|---|---|---|
| 07/17/2017 07/17/17 | Sold | $555,000 | +0.9% | $99 / Sq Ft |
| 06/23/2017 06/23/17 | Pending | -- | -- | -- |
| 06/20/2017 06/20/17 | For Sale | $549,900 | -0.9% | $98 / Sq Ft |
| 06/16/2017 06/16/17 | Off Market | $555,000 | -- | -- |
| 06/16/2017 06/16/17 | For Sale | $549,900 | -- | $98 / Sq Ft |
Tax History Compared to Growth
Tax History
| Year | Tax Paid | Tax Assessment Tax Assessment Total Assessment is a certain percentage of the fair market value that is determined by local assessors to be the total taxable value of land and additions on the property. | Land | Improvement |
|---|---|---|---|---|
| 2024 | $7,717 | $776,000 | $183,500 | $592,500 |
| 2023 | $7,828 | $752,300 | $178,500 | $573,800 |
| 2022 | $7,313 | $660,300 | $154,300 | $506,000 |
| 2021 | $7,201 | $592,200 | $138,600 | $453,600 |
| 2020 | $8,813 | $568,600 | $136,700 | $431,900 |
| 2019 | $8,387 | $541,100 | $131,900 | $409,200 |
| 2018 | $6,059 | $501,800 | $128,500 | $373,300 |
| 2017 | $5,915 | $481,100 | $125,200 | $355,900 |
| 2016 | $5,790 | $475,400 | $123,300 | $352,100 |
| 2015 | $5,229 | $466,500 | $121,000 | $345,500 |
| 2014 | $5,229 | $419,300 | $106,900 | $312,400 |
Agents Affiliated with this Home
-
Justin Folds

Seller's Agent in 2017
Justin Folds
Real Broker, LLC
(571) 220-4738
41 Total Sales
-
S
Buyer's Agent in 2017
Susan Diamantes
Century 21 Redwood Realty
(703) 359-7800
Map
Source: Bright MLS
MLS Number: 1000388905
APN: 7496-70-5506
- 9226 Campfire Ct
- 9129 Autumn Glory Ln
- 9318 Crestview Ridge Dr
- 9326 Crestview Ridge Dr
- 0 Sanctuary Way Unit VAPW2075712
- 12841 Victory Lakes Loop
- 12902 Martingale Ct
- 246 Crestview Ridge Dr
- 214 Crestview Ridge Dr
- 9278 Glen Meadow Ln
- 12905 Ness Hollow Ct
- 12931 Brigstock Ct
- 9071 Falcon Glen Ct
- 9573 Loma Dr
- 12000 Rutherglen Place
- 13015 Bourne Place
- 13215 Golders Green Place
- 13221 Scottish Hunt Ln
- 13195 Golders Green Place
- 12814 Arnot Ln
- 12752 Crossman Creek Way
- 12748 Crossman Creek Way
- 12756 Crossman Creek Way
- 12744 Crossman Creek Way
- 9205 Campfire Ct
- 12749 Crossman Creek Way
- 9401 Smokey Bear Ct
- 9209 Campfire Ct
- 0 Merrimont Ln Unit PW7424737
- 0 Merrimont Ln Unit PW7424736
- 0 Merrimont Ln Unit PW7424735
- 0 Merrimont Ln Unit PW7424729
- 0 Merrimont Ln Unit PW7424733
- 0 Merrimont Ln Unit PW7424739
- 0 Merrimont Ln Unit 1009211072
- 0 Merrimont Ln Unit 1009211068
- 0 Merrimont Ln Unit 1009211058
- 0 Merrimont Ln Unit 1009211046
- 0 Merrimont Ln Unit 1009211040
- 0 Merrimont Ln Unit 1009211034
