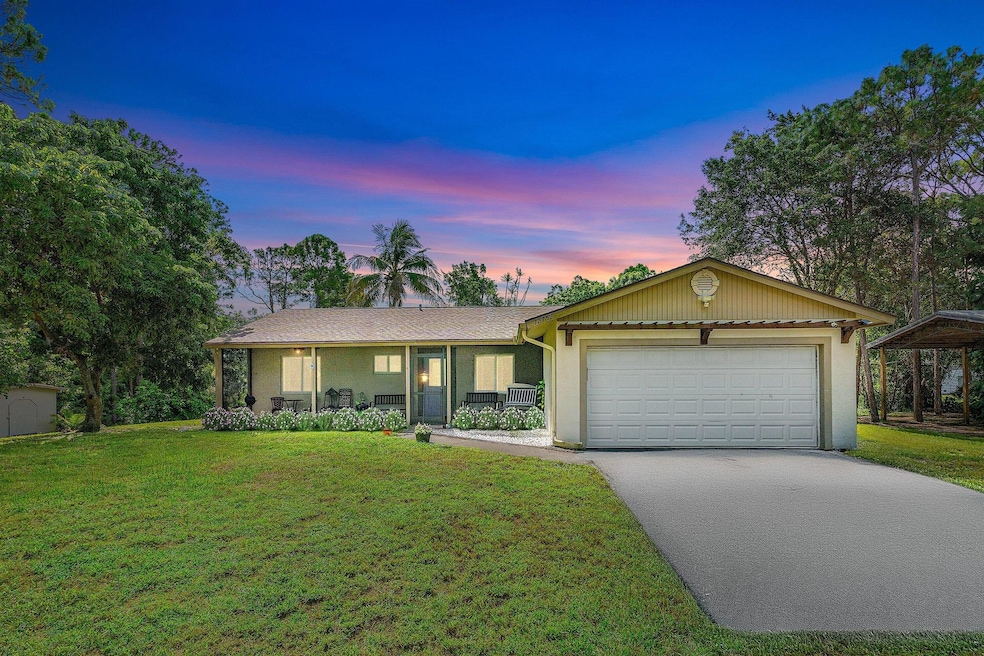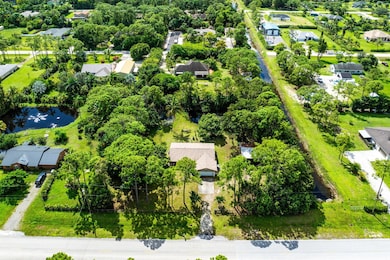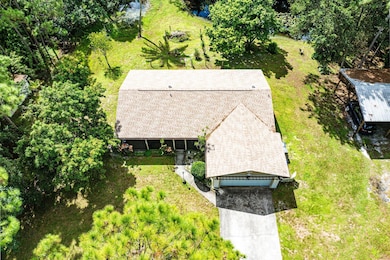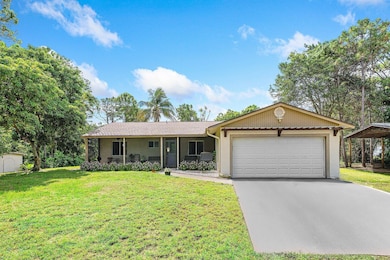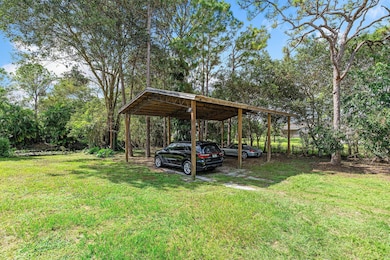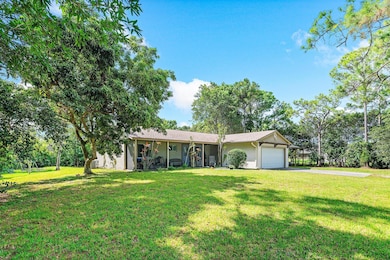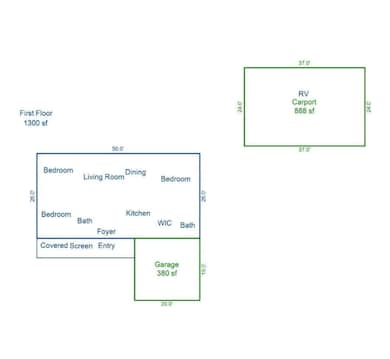12752 Key Lime Blvd West Palm Beach, FL 33412
Estimated payment $3,512/month
Highlights
- RV Access or Parking
- Waterfront
- Fruit Trees
- Pierce Hammock Elementary School Rated A-
- Canal Access
- Room in yard for a pool
About This Home
WELCOME HOME This well-appointed gem is resting on a 1.36-acre corner lot and boasting 3 bedrooms, 2 full baths, 2 car attached garage and a (864 sqft) pole barn shop, upgrades and updating galore, hurricane impact windows and doors, 2024 roof, paved road and this beauty is in a superb location! ENTERING you will discover that this beauty is resting on fully fenced private corner lot with and over 240' of waterfront. The charming screened in front porch brings you inside where you are greeted by vaulted ceiling, lovely picture window, extensive and stunning millwork throughout, French doors, totally upgraded and renovated kitchen featuring; soft close doors and drawers, white quartz, glass backsplash, pantry, black stainless appliance package and an impressive 8'x5' kitchen (CLICK)
Home Details
Home Type
- Single Family
Est. Annual Taxes
- $4,326
Year Built
- Built in 1994
Lot Details
- 1.36 Acre Lot
- Lot Dimensions are 245' x 245'
- Waterfront
- Fenced
- Corner Lot
- Fruit Trees
- Property is zoned AR
Parking
- 2 Car Attached Garage
- Detached Carport Space
- Garage Door Opener
- Driveway
- RV Access or Parking
Home Design
- Shingle Roof
- Ridge Vents on the Roof
- Composition Roof
Interior Spaces
- 1,300 Sq Ft Home
- 1-Story Property
- Furnished or left unfurnished upon request
- Bar
- Vaulted Ceiling
- French Doors
- Entrance Foyer
- Family Room
- Combination Dining and Living Room
- Screened Porch
- Garden Views
- Attic
Kitchen
- Breakfast Area or Nook
- Eat-In Kitchen
- Breakfast Bar
- Electric Range
- Microwave
- Ice Maker
- Dishwasher
Flooring
- Ceramic Tile
- Vinyl
Bedrooms and Bathrooms
- 3 Bedrooms
- Split Bedroom Floorplan
- Walk-In Closet
- 2 Full Bathrooms
- Separate Shower in Primary Bathroom
Laundry
- Laundry in Garage
- Dryer
- Washer
Home Security
- Security Lights
- Closed Circuit Camera
- Impact Glass
Outdoor Features
- Room in yard for a pool
- Canal Access
- Patio
- Shed
Schools
- Pierce Hammock Elementary School
- Western Pines Middle School
- Seminole Ridge High School
Utilities
- Roof Turbine
- Central Heating and Cooling System
- Well
- Electric Water Heater
- Water Softener is Owned
- Septic Tank
- Cable TV Available
Listing and Financial Details
- Assessor Parcel Number 00414227000007170
- Seller Considering Concessions
Community Details
Overview
- The Acreage Subdivision
Recreation
- Tennis Courts
- Community Basketball Court
- Park
- Trails
Map
Home Values in the Area
Average Home Value in this Area
Tax History
| Year | Tax Paid | Tax Assessment Tax Assessment Total Assessment is a certain percentage of the fair market value that is determined by local assessors to be the total taxable value of land and additions on the property. | Land | Improvement |
|---|---|---|---|---|
| 2024 | $4,326 | $197,362 | -- | -- |
| 2023 | $4,237 | $191,614 | $0 | $0 |
| 2022 | $4,065 | $186,033 | $0 | $0 |
| 2021 | $3,862 | $180,615 | $0 | $0 |
| 2020 | $3,923 | $187,048 | $0 | $0 |
| 2019 | $3,885 | $182,843 | $0 | $0 |
| 2018 | $4,753 | $199,430 | $61,878 | $137,552 |
| 2017 | $4,366 | $187,509 | $55,248 | $132,261 |
| 2016 | $4,175 | $166,781 | $0 | $0 |
| 2015 | $3,958 | $151,619 | $0 | $0 |
| 2014 | $2,201 | $97,655 | $0 | $0 |
Property History
| Date | Event | Price | List to Sale | Price per Sq Ft | Prior Sale |
|---|---|---|---|---|---|
| 10/16/2025 10/16/25 | For Sale | $599,000 | 0.0% | $461 / Sq Ft | |
| 05/31/2014 05/31/14 | Rented | $1,900 | -99.0% | -- | |
| 05/01/2014 05/01/14 | Under Contract | -- | -- | -- | |
| 04/30/2014 04/30/14 | Sold | $193,000 | 0.0% | $148 / Sq Ft | View Prior Sale |
| 04/08/2014 04/08/14 | For Rent | $2,000 | 0.0% | -- | |
| 03/31/2014 03/31/14 | Pending | -- | -- | -- | |
| 03/20/2014 03/20/14 | For Sale | $190,000 | -- | $146 / Sq Ft |
Purchase History
| Date | Type | Sale Price | Title Company |
|---|---|---|---|
| Quit Claim Deed | -- | None Listed On Document | |
| Warranty Deed | $320,000 | Alliant Title And Escrow | |
| Warranty Deed | $300,000 | Alliant Title And Escrow | |
| Interfamily Deed Transfer | -- | Attorney | |
| Warranty Deed | $193,000 | First American Title Ins Co | |
| Warranty Deed | $130,000 | Multiple |
Mortgage History
| Date | Status | Loan Amount | Loan Type |
|---|---|---|---|
| Previous Owner | $256,000 | New Conventional | |
| Previous Owner | $270,000 | Future Advance Clause Open End Mortgage | |
| Previous Owner | $121,831 | FHA |
Source: BeachesMLS
MLS Number: R11132999
APN: 00-41-42-27-00-000-7170
- 12879 Key Lime Blvd
- 12836 78th Place N
- 13843 72nd Ct N
- 7802 130th Ave N
- Xxxxx 71st Place N
- 12480 Orange Blvd
- 12291 70th Place N
- 12162 76th Rd N
- 13254 79th Ct N
- 00 68th St N
- 13256 Temple Blvd
- 13209 Temple Blvd
- 12816 67th St N
- 7605 Woodsmuir Dr
- 11880 Torreyanna Cir
- 7730 Woodsmuir Dr
- 13628 71st Place N
- 13465 80th Ln N
- 13298 82nd Ln N
- 11910 Torreyanna Cir
- 12836 78th Place N
- 6970 130th Ave N
- 12612 69th St N
- 12121 70th Place N
- 11985 Carnegie Place
- 12252 80th Ln N
- 8279 Coconut Blvd
- 12440 Tangerine Blvd
- 12783 Citrus Grove Blvd
- 1391 Tangled Orchard Trace Unit 1391
- 12855 87th St N Unit ID1325711P
- 6452 Royal Palm Beach Blvd
- 14155 74th St N Unit ID1326859P
- 13342 87th St N Unit 2nd Floor
- 13350 61st Ln N
- 12136 88th Place N
- 11647 62nd Ln N
- 8611 Gullane Ct
- 7517 Hawks Landing Dr
- 7713 Sandhill Ct
