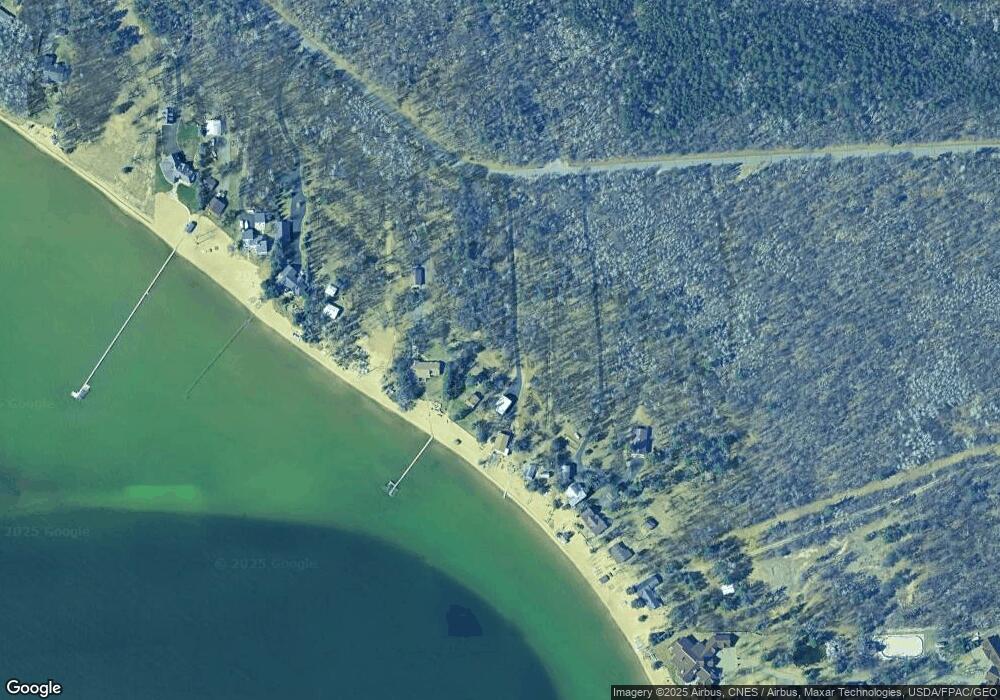12753 N Pelican Ln Merrifield, MN 56465
Estimated Value: $1,042,000 - $1,335,970
3
Beds
3
Baths
2,856
Sq Ft
$425/Sq Ft
Est. Value
About This Home
This home is located at 12753 N Pelican Ln, Merrifield, MN 56465 and is currently estimated at $1,212,993, approximately $424 per square foot. 12753 N Pelican Ln is a home located in Crow Wing County with nearby schools including Cuyuna Range Elementary School and Crosby-Ironton Secondary School.
Ownership History
Date
Name
Owned For
Owner Type
Purchase Details
Closed on
Oct 30, 2019
Sold by
Walton Larry J
Bought by
Johnson Jeffery B
Current Estimated Value
Home Financials for this Owner
Home Financials are based on the most recent Mortgage that was taken out on this home.
Original Mortgage
$500,100
Outstanding Balance
$433,792
Interest Rate
2.92%
Mortgage Type
Construction
Estimated Equity
$779,201
Create a Home Valuation Report for This Property
The Home Valuation Report is an in-depth analysis detailing your home's value as well as a comparison with similar homes in the area
Home Values in the Area
Average Home Value in this Area
Purchase History
| Date | Buyer | Sale Price | Title Company |
|---|---|---|---|
| Johnson Jeffery B | $666,800 | Edina Realty Title |
Source: Public Records
Mortgage History
| Date | Status | Borrower | Loan Amount |
|---|---|---|---|
| Open | Johnson Jeffery B | $500,100 |
Source: Public Records
Tax History Compared to Growth
Tax History
| Year | Tax Paid | Tax Assessment Tax Assessment Total Assessment is a certain percentage of the fair market value that is determined by local assessors to be the total taxable value of land and additions on the property. | Land | Improvement |
|---|---|---|---|---|
| 2025 | $6,448 | $1,141,700 | $808,400 | $333,300 |
| 2024 | $6,448 | $1,112,700 | $795,900 | $316,800 |
| 2023 | $6,326 | $985,100 | $673,300 | $311,800 |
| 2022 | $5,656 | $975,600 | $658,400 | $317,200 |
| 2021 | $5,180 | $711,500 | $499,500 | $212,000 |
| 2020 | $4,574 | $647,200 | $444,900 | $202,300 |
| 2019 | $4,508 | $628,800 | $423,300 | $205,500 |
| 2018 | $4,290 | $606,200 | $423,300 | $182,900 |
| 2017 | $4,222 | $591,600 | $413,300 | $178,300 |
| 2016 | $4,070 | $555,800 | $386,900 | $168,900 |
| 2015 | $4,148 | $548,500 | $386,200 | $162,300 |
| 2014 | $2,001 | $549,200 | $386,200 | $163,000 |
Source: Public Records
Map
Nearby Homes
- TBD Lakeview Ln
- 30710 Skylark Ln
- 29750 County Road 3
- Lot A Sandbar Ln
- Parcel F SW Horseshoe Lake Rd
- 29655 E Horseshoe Lake Rd
- 13084 Mission Park Dr
- TBD Tract B Fawn Lake Rd
- XXX2 Cedar St
- TBD Lot 14 1st Street Cir
- TBD 1st Street Cir
- Lot 15 Cedar St
- TBD Tract A Fawn Lake Rd
- TBD Lot 49, Blk 1 Huron Cir
- LOT 6 Fawn Lake Rd
- lot 2 Fawn Lake Rd
- xxx Fawn Lake Rd
- Lot 7 Fawn Lake Rd
- tbd Cedar St
- 12640 Fawn Lake Rd
- 12751 Sunset View Ln
- 12701 N Pelican Ln
- 12811 N Pelican Ln
- 12679 N Pelican Ln
- 30477 County Road 3
- 30513 County Road 3
- 30477 County Road 3
- 30477 County Road 3
- 30477 County Road 3
- 30477 County Road 3
- 30477 County Road 3
- 30477 County Road 3
- 30477 County Road 3
- 30477 County Road 3
- 12819 Sunset View Ln
- 12625 N Pelican Ln
- 12607 N Pelican Ln
- 30429 County Road 3
- 30429 County Road 3
- 30429 County Road 3
