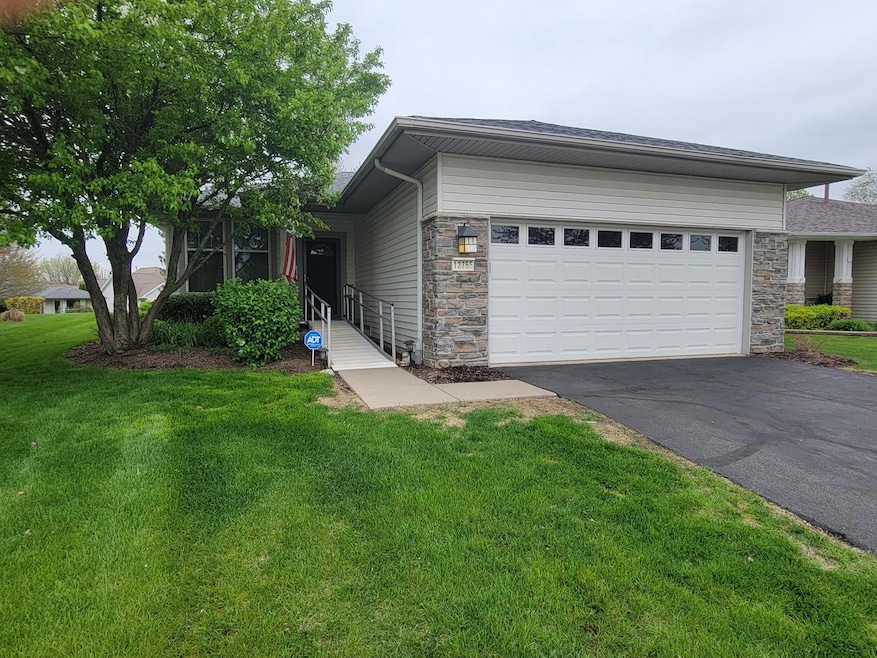
12755 Horseshoe Trail Huntley, IL 60142
Del Webbs Sun City NeighborhoodEstimated payment $2,260/month
Highlights
- Landscaped Professionally
- Community Lake
- Ranch Style House
- Leggee Elementary School Rated A
- Clubhouse
- Heated Sun or Florida Room
About This Home
Outstanding! Move-in ready! Del-Webb Gaylord Model features many recent updates including: renovated Kitchen w/42" cabinets, quartz counters and backsplash. New roof (2025), professionally painted, Adjacent to the Dining Room is a Sun Room addition overlooking the stamped patio and serene setting. 2 Bedrooms, 2 full Baths, disability features added; bath remodel, wood laminate flooring, front and back ramps and new vinyl flooring in Baths and Laundry Room. Spacious Primary Suite with walk-in-closet. Come be a part of Neighborhood 3!
Listing Agent
Berkshire Hathaway HomeServices Chicago License #475123537 Listed on: 05/05/2025

Home Details
Home Type
- Single Family
Year Built
- Built in 1999
Lot Details
- 7,383 Sq Ft Lot
- Lot Dimensions are 43x122x33x40x116
- Landscaped Professionally
- Paved or Partially Paved Lot
HOA Fees
- $155 Monthly HOA Fees
Parking
- 2 Car Garage
- Driveway
- Parking Included in Price
Home Design
- Ranch Style House
- Asphalt Roof
- Stone Siding
- Concrete Perimeter Foundation
Interior Spaces
- 1,230 Sq Ft Home
- Great Room
- Family Room
- Living Room
- Combination Kitchen and Dining Room
- Heated Sun or Florida Room
- Laundry Room
Kitchen
- Range
- Microwave
- Dishwasher
Flooring
- Laminate
- Ceramic Tile
Bedrooms and Bathrooms
- 2 Bedrooms
- 2 Potential Bedrooms
- Walk-In Closet
- Bathroom on Main Level
- 2 Full Bathrooms
Home Security
- Home Security System
- Carbon Monoxide Detectors
Outdoor Features
- Patio
Utilities
- Forced Air Heating and Cooling System
- Heating System Uses Natural Gas
Listing and Financial Details
- Other Tax Exemptions
Community Details
Overview
- Association fees include insurance, clubhouse, exercise facilities, pool, scavenger
- Eileen Bowe Association, Phone Number (847) 515-7654
- Del Webb Sun City Subdivision, Gaylord Floorplan
- Property managed by FIRST SERVICES RESIDENTIAL
- Community Lake
Amenities
- Clubhouse
Recreation
- Tennis Courts
- Community Pool
Map
Home Values in the Area
Average Home Value in this Area
Tax History
| Year | Tax Paid | Tax Assessment Tax Assessment Total Assessment is a certain percentage of the fair market value that is determined by local assessors to be the total taxable value of land and additions on the property. | Land | Improvement |
|---|---|---|---|---|
| 2024 | -- | $84,623 | $24,432 | $60,191 |
| 2023 | -- | $76,526 | $22,094 | $54,432 |
| 2022 | $0 | $70,557 | $20,371 | $50,186 |
| 2021 | $0 | $66,363 | $19,160 | $47,203 |
| 2020 | $3,884 | $64,669 | $18,671 | $45,998 |
| 2019 | $3,884 | $62,068 | $17,920 | $44,148 |
| 2018 | $0 | $52,012 | $16,818 | $35,194 |
| 2017 | $0 | $49,531 | $16,016 | $33,515 |
| 2016 | $3,884 | $47,155 | $15,248 | $31,907 |
| 2015 | -- | $44,536 | $14,401 | $30,135 |
| 2014 | -- | $39,454 | $14,401 | $25,053 |
| 2013 | -- | $40,177 | $14,665 | $25,512 |
Property History
| Date | Event | Price | Change | Sq Ft Price |
|---|---|---|---|---|
| 06/05/2025 06/05/25 | Pending | -- | -- | -- |
| 06/04/2025 06/04/25 | For Sale | $325,000 | 0.0% | $264 / Sq Ft |
| 05/10/2025 05/10/25 | Off Market | $325,000 | -- | -- |
| 05/05/2025 05/05/25 | For Sale | $325,000 | -- | $264 / Sq Ft |
Purchase History
| Date | Type | Sale Price | Title Company |
|---|---|---|---|
| Warranty Deed | $156,000 | First American Title Ins Co |
Mortgage History
| Date | Status | Loan Amount | Loan Type |
|---|---|---|---|
| Open | $135,000 | New Conventional | |
| Closed | $135,000 | New Conventional | |
| Closed | $149,100 | Unknown | |
| Closed | $33,000 | Unknown | |
| Closed | $120,000 | Unknown | |
| Closed | $28,293 | Unknown | |
| Closed | $26,013 | Unknown | |
| Closed | $105,000 | No Value Available |
Similar Homes in Huntley, IL
Source: Midwest Real Estate Data (MRED)
MLS Number: 12356646
APN: 02-05-426-015
- 12663 Cold Springs Dr
- 12656 Cold Springs Dr
- 12984 Stone Creek Ct
- 12409 Fox Run Ct
- 12634 Cold Springs Dr
- 0 Farm Hill Dr
- 12621 Mulberry Ct
- 0 Princeton Dr
- Lot 2 Samantha Ln
- Lot 1 Samantha Ln
- Lot 30 Samantha Ln
- 12221 Barcroft Cir
- 12181 Barcroft Cir
- 12191 Barcroft Cir
- 12201 Barcroft Cir
- 12205 Barcroft Cir
- 12124 Kelsey Dr
- 12122 Kelsey Dr
- Christie Plan at Regency Square - Duplex
- 12138 White Tail Ln






