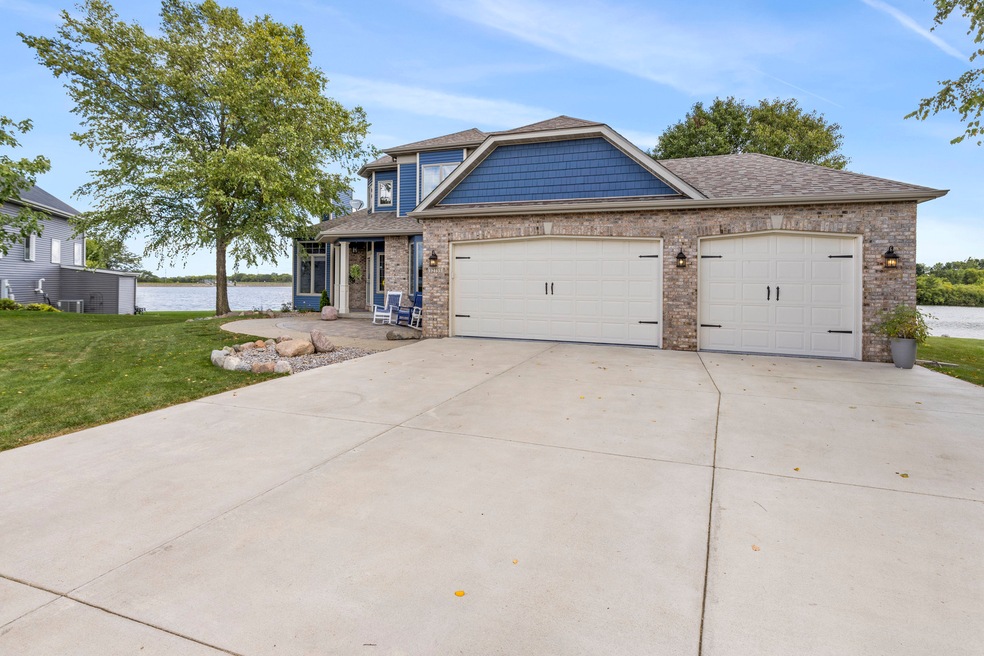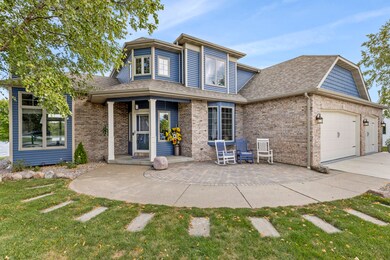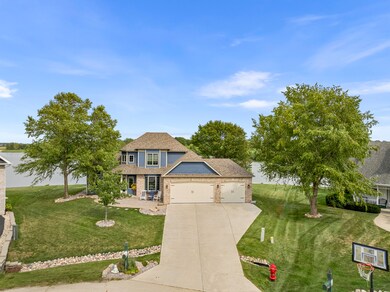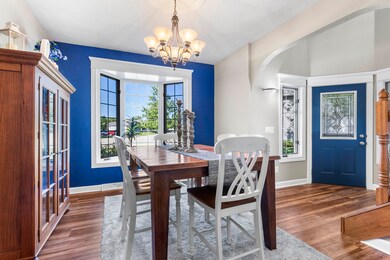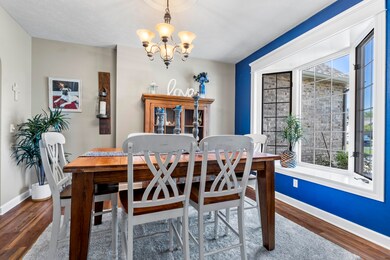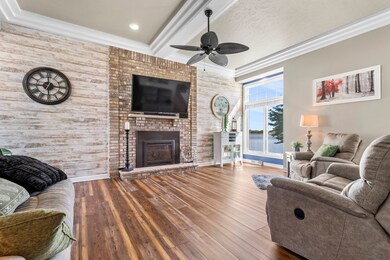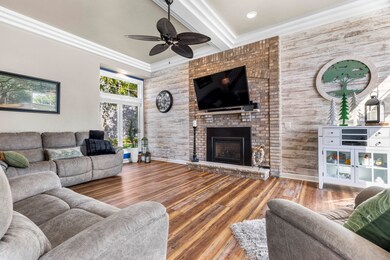
12755 Lake Pointe Winnebago, IL 61088
Westlake Village NeighborhoodHighlights
- Waterfront
- 3 Car Attached Garage
- Laundry Room
- Recreation Room
- Living Room
- Central Air
About This Home
As of October 2024This luxurious 4-bedroom, 3-bathroom lakefront home in Westlake Village offers stunning views and modern upgrades. The first-floor features new vinyl flooring and a formal dining room, while the living room boasts tall ceilings, a gas fireplace and expansive windows looking out onto the picturesque lake. The spacious and updated eat-in kitchen includes Corian countertops, sleek appliances, an island and ample storage. The primary suite, also on the main level, features a beautifully updated en-suite bathroom (2022). Upstairs, there are two more bedrooms, a full bathroom, and a lofted sitting area with year-round lake views. The finished basement, completed in 2022, includes a cozy family room, rec room, and a fourth bedroom with egress. The backyard is a true oasis with professionally landscaped grounds, new composite decking (2022), concrete pavers, and a private dock for lakeside relaxation or water activities - the built-in outdoor lighting also enhances the serene atmosphere in the evenings. Additional features include a 3-car garage with epoxy flooring (2019), all new Anderson windows (2020-2022), fully re-wrapped exterior before installing new siding in 2022, a roof that's just 8 years old, while new carpet was installed most recently in 2024. Venturing out into the rest of the community, Westlake Village offers fantastic amenities like a golf course, pool, clubhouse, and tennis/pickleball courts. This home is a perfect blend of luxury and lakeside living and truly needs nothing, just move in!
Last Agent to Sell the Property
Dickerson & Nieman Realtors - Rockford License #475193813 Listed on: 09/06/2024

Last Buyer's Agent
Berkshire Hathaway HomeServices Crosby Starck Real Estate License #475126221

Home Details
Home Type
- Single Family
Est. Annual Taxes
- $7,745
Year Built
- Built in 1998
Lot Details
- 0.43 Acre Lot
- Lot Dimensions are 46.67x150.51x139.33x126.51
- Waterfront
HOA Fees
- $112 Monthly HOA Fees
Parking
- 3 Car Attached Garage
- Parking Space is Owned
Interior Spaces
- 2,200 Sq Ft Home
- 2-Story Property
- Family Room
- Living Room
- Dining Room
- Recreation Room
- Loft
- Finished Basement
- Basement Fills Entire Space Under The House
- Laundry Room
Bedrooms and Bathrooms
- 3 Bedrooms
- 4 Potential Bedrooms
Utilities
- Central Air
- Heating System Uses Natural Gas
- Shared Septic
Community Details
- Association fees include clubhouse, pool
Listing and Financial Details
- Senior Tax Exemptions
- Homeowner Tax Exemptions
Ownership History
Purchase Details
Home Financials for this Owner
Home Financials are based on the most recent Mortgage that was taken out on this home.Purchase Details
Purchase Details
Similar Homes in Winnebago, IL
Home Values in the Area
Average Home Value in this Area
Purchase History
| Date | Type | Sale Price | Title Company |
|---|---|---|---|
| Deed | $459,000 | None Listed On Document | |
| Grant Deed | $262,000 | Title Underwriters Agency | |
| Deed | $59,000 | -- |
Mortgage History
| Date | Status | Loan Amount | Loan Type |
|---|---|---|---|
| Open | $363,200 | New Conventional |
Property History
| Date | Event | Price | Change | Sq Ft Price |
|---|---|---|---|---|
| 10/21/2024 10/21/24 | Sold | $459,000 | 0.0% | $209 / Sq Ft |
| 09/10/2024 09/10/24 | Pending | -- | -- | -- |
| 09/06/2024 09/06/24 | For Sale | $459,000 | -- | $209 / Sq Ft |
Tax History Compared to Growth
Tax History
| Year | Tax Paid | Tax Assessment Tax Assessment Total Assessment is a certain percentage of the fair market value that is determined by local assessors to be the total taxable value of land and additions on the property. | Land | Improvement |
|---|---|---|---|---|
| 2023 | $7,745 | $113,132 | $26,687 | $86,445 |
| 2022 | $7,492 | $105,053 | $24,781 | $80,272 |
| 2021 | $6,764 | $93,727 | $23,301 | $70,426 |
| 2020 | $6,632 | $95,164 | $22,448 | $72,716 |
| 2019 | $7,681 | $85,898 | $21,355 | $64,543 |
| 2018 | $7,318 | $87,858 | $20,725 | $67,133 |
| 2017 | $7,336 | $81,547 | $20,307 | $61,240 |
| 2016 | $7,252 | $80,740 | $20,106 | $60,634 |
| 2015 | $7,138 | $79,933 | $19,905 | $60,028 |
| 2014 | $6,919 | $79,933 | $19,905 | $60,028 |
Agents Affiliated with this Home
-
Malachi Brick

Seller's Agent in 2024
Malachi Brick
Dickerson & Nieman Realtors - Rockford
(815) 980-1443
1 in this area
113 Total Sales
-
Dianne Parvin

Buyer's Agent in 2024
Dianne Parvin
Berkshire Hathaway HomeServices Crosby Starck Real Estate
(815) 979-8247
1 in this area
353 Total Sales
Map
Source: Midwest Real Estate Data (MRED)
MLS Number: 12157382
APN: 09-25-253-008
- 4306 Westridge Dr
- 12589 Locke Ln
- 12323 Meadow Dr
- 13357 Foxglove Ln
- 3771 & 3773 Lakeview Dr
- 3535 N Keith Rd
- 5057 Kasch Rd
- 14481 Berglund Rd
- 15XXX Doty Rd
- 413 Shelden Dr
- 24xx Jackson St
- 214 Heeren Dr
- 307 Shelden Dr
- 211 Washington St
- 000 U S 20
- 88xx Trask Bridge Rd
- 426 Reed St
- 522 Division St
- 0000 Mcnair Rd
