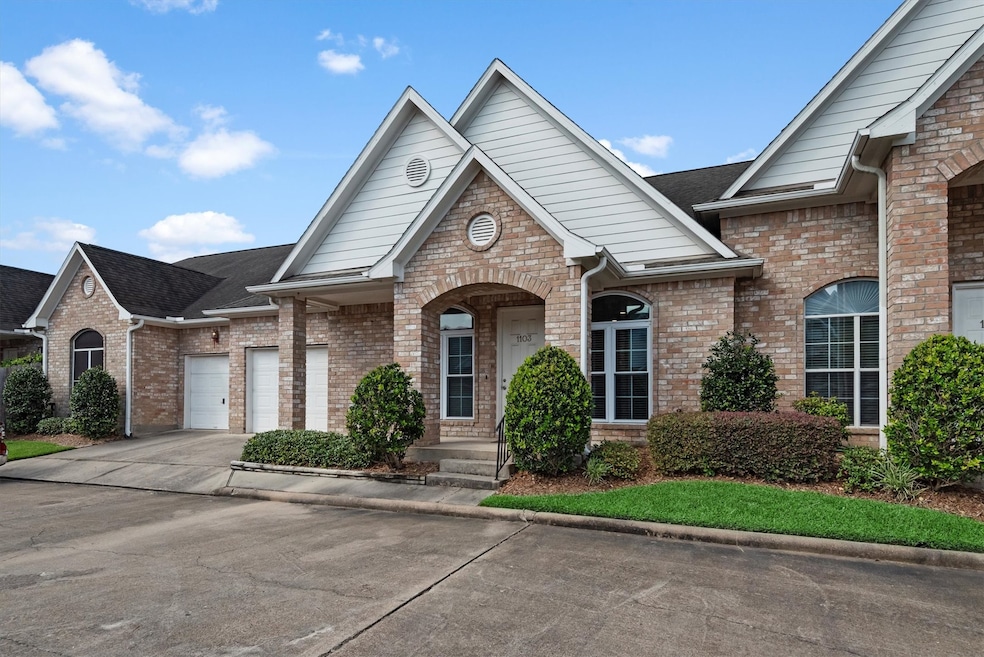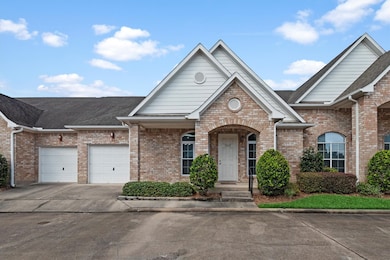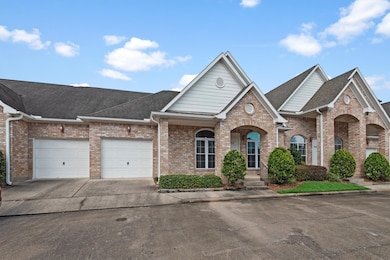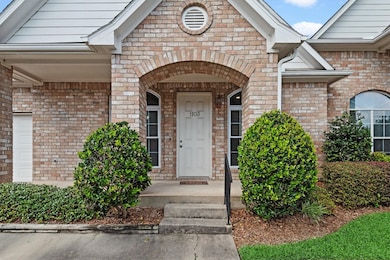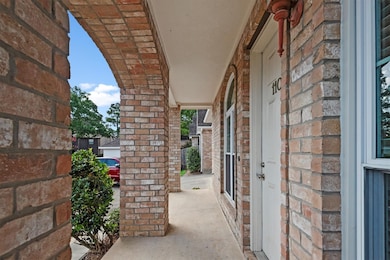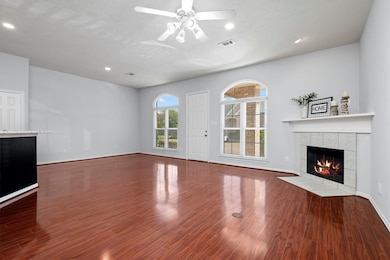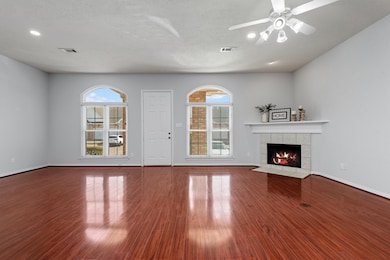12755 Mill Ridge Dr Unit 1103 Cypress, TX 77429
Estimated payment $1,780/month
Highlights
- Deck
- Adjacent to Greenbelt
- Engineered Wood Flooring
- Millsap Elementary School Rated A-
- Traditional Architecture
- 1 Fireplace
About This Home
Welcome home to this beautifully updated 2-bedroom, 2-bathroom one-story condo offering the perfect blend of style, comfort, and convenience. Step inside to discover an open-concept layout with fresh finishes and abundant natural light. The spacious living and dining areas flow seamlessly into the modern kitchen, featuring crisp white cabinetry, granite countertops, and stainless steel appliances. Both bedrooms are generously sized with ample closet space, and each bathroom is spacious and functional—one with a walk-in shower and tub and the other with a tub/shower combo. Enjoy the ease of single-story living, private outdoor space, and the low-maintenance lifestyle of condo living—all in a quiet, well-maintained community. This home offers a convenient location that makes commuting around town a breeze.
Listing Agent
Better Homes and Gardens Real Estate Gary Greene - Champions License #0641402 Listed on: 06/13/2025

Property Details
Home Type
- Condominium
Est. Annual Taxes
- $3,787
Year Built
- Built in 2002
Lot Details
- Adjacent to Greenbelt
- Fenced Yard
HOA Fees
- $410 Monthly HOA Fees
Parking
- 1 Car Attached Garage
- Garage Door Opener
- Additional Parking
Home Design
- Traditional Architecture
- Brick Exterior Construction
- Slab Foundation
- Composition Roof
- Cement Siding
Interior Spaces
- 1,421 Sq Ft Home
- 1-Story Property
- High Ceiling
- Ceiling Fan
- 1 Fireplace
- Window Treatments
- Family Room Off Kitchen
- Living Room
- Utility Room
Kitchen
- Electric Oven
- Electric Range
- Microwave
- Dishwasher
- Granite Countertops
- Disposal
Flooring
- Engineered Wood
- Carpet
- Tile
Bedrooms and Bathrooms
- 2 Bedrooms
- 2 Full Bathrooms
- Double Vanity
- Single Vanity
- Separate Shower
Laundry
- Laundry in Utility Room
- Dryer
- Washer
Eco-Friendly Details
- Energy-Efficient Thermostat
Outdoor Features
- Deck
- Patio
Schools
- Millsap Elementary School
- Hamilton Middle School
- Cypress Creek High School
Utilities
- Central Heating and Cooling System
- Programmable Thermostat
Community Details
Overview
- Association fees include common areas
- Creative Management Company Association
- Regency Oaks Condo Subdivision
Recreation
- Community Pool
Map
Home Values in the Area
Average Home Value in this Area
Tax History
| Year | Tax Paid | Tax Assessment Tax Assessment Total Assessment is a certain percentage of the fair market value that is determined by local assessors to be the total taxable value of land and additions on the property. | Land | Improvement |
|---|---|---|---|---|
| 2025 | $535 | $214,587 | $40,772 | $173,815 |
| 2024 | $535 | $168,717 | $32,056 | $136,661 |
| 2023 | $535 | $180,573 | $34,309 | $146,264 |
| 2022 | $3,688 | $180,573 | $34,309 | $146,264 |
| 2021 | $3,530 | $139,170 | $26,442 | $112,728 |
| 2020 | $3,680 | $139,170 | $26,442 | $112,728 |
| 2019 | $3,806 | $137,931 | $26,207 | $111,724 |
| 2018 | $542 | $126,006 | $23,941 | $102,065 |
| 2017 | $3,528 | $126,006 | $23,941 | $102,065 |
| 2016 | $3,528 | $126,006 | $23,941 | $102,065 |
| 2015 | $1,079 | $126,006 | $23,941 | $102,065 |
| 2014 | $1,079 | $104,954 | $19,941 | $85,013 |
Property History
| Date | Event | Price | List to Sale | Price per Sq Ft | Prior Sale |
|---|---|---|---|---|---|
| 10/28/2025 10/28/25 | Price Changed | $200,000 | -4.8% | $141 / Sq Ft | |
| 09/26/2025 09/26/25 | Price Changed | $210,000 | -4.5% | $148 / Sq Ft | |
| 06/13/2025 06/13/25 | For Sale | $220,000 | +33.3% | $155 / Sq Ft | |
| 12/27/2024 12/27/24 | Sold | -- | -- | -- | View Prior Sale |
| 11/04/2024 11/04/24 | Pending | -- | -- | -- | |
| 10/21/2024 10/21/24 | Price Changed | $165,000 | -11.8% | $116 / Sq Ft | |
| 10/08/2024 10/08/24 | For Sale | $187,000 | -- | $132 / Sq Ft |
Purchase History
| Date | Type | Sale Price | Title Company |
|---|---|---|---|
| Warranty Deed | -- | None Listed On Document | |
| Special Warranty Deed | -- | Spartan Title | |
| Warranty Deed | -- | None Listed On Document | |
| Vendors Lien | -- | Stewart Title |
Mortgage History
| Date | Status | Loan Amount | Loan Type |
|---|---|---|---|
| Previous Owner | $94,000 | No Value Available |
Source: Houston Association of REALTORS®
MLS Number: 48137470
APN: 1216440040003
- 12755 Mill Ridge Dr Unit 606
- 12755 Mill Ridge Dr Unit 402
- 12755 Mill Ridge Dr Unit 213
- 12755 Mill Ridge Dr Unit 518
- 12755 Mill Ridge Dr Unit 101
- 12510 Costal Bend Way
- 12506 Costal Bend Way
- 12519 Costal Bend Way
- 13219 Regency Oak Ln
- 11226 Sky Ridge Dr
- 6 Oak Hollow Cir
- 12518 Sableleaf Dr
- 12506 Limber Pine Place
- 12511 Limber Pine Place
- 12418 Mill Ridge Dr
- 11202 Crooked Pine Dr
- 11110 Creekline Glen Ct
- 11111 Sprucedale Ct
- 12119 Beverly Dr
- 12119 A Beverly Dr
- 12755 Mill Ridge Dr Unit 1003
- 12755 Mill Ridge Dr Unit 606
- 12755 Mill Ridge Dr Unit 202
- 12755 Mill Ridge Dr Unit 402
- 11300 Regency Green Dr
- 11219 Sky Ridge Dr
- 11111 Grant Rd
- 11111 Saathoff Dr
- 12519 Limber Pine Place
- 12418 Mill Ridge Dr
- 11115 Creekline Green Ct
- 11118 Creekline Meadow Ct
- 12703 Jones Rd
- 11131 Mccracken Cir
- 11111 Sprucedale Ct
- 13415 Anderwoods Ct
- 11106 Oak Mesa Ct
- 11927 Shallow Oaks Dr
- 11925 Jones Rd Unit 4310
- 11925 Jones Rd Unit 2106
