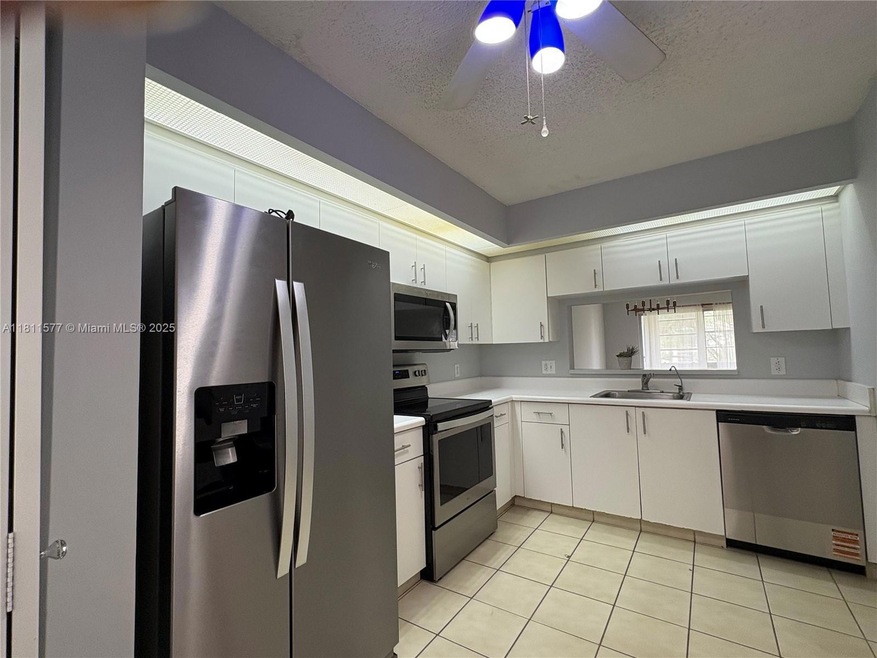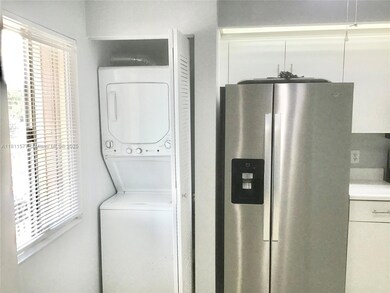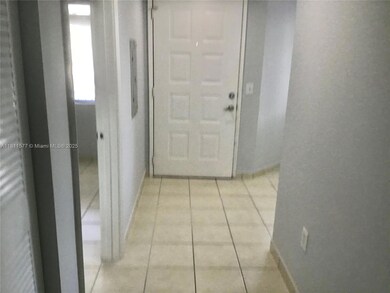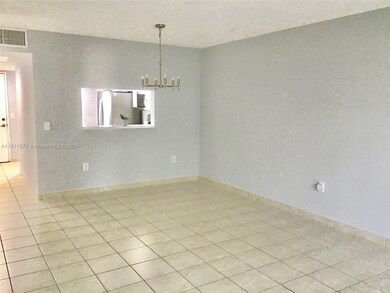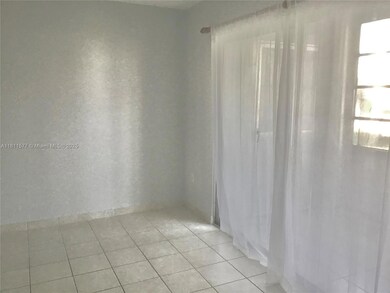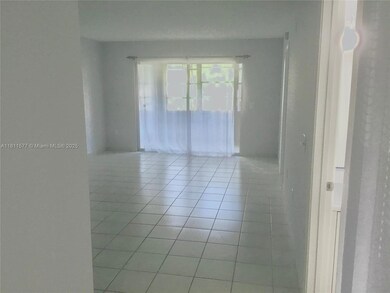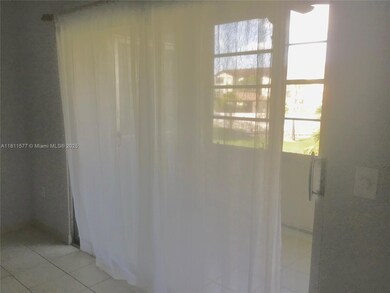Century Village 12755 SW 16th Ct Unit 211B Pembroke Pines, FL 33027
Century Village NeighborhoodHighlights
- Golf Course Community
- Gated with Attendant
- Clubhouse
- Fitness Center
- Senior Community
- Garden View
About This Home
2brm/1.5 bath. Downsizing, Great opportunity to rent in a luxury community! HURRICANE Shutters & Screened Balcony Overlooks the pool & Green space! This luxury Resort Style, 55+ gated community has security fence surrounding Complex. Amenities including GOLF, Clubhouse, Card Room, Tennis, Billiards, Sauna, Pool, Gym, Library, Theater. In the Community, there is a Restaurant & a Deli that delivers. Centrally located to Intl Airport, Turnpike, & I-95, Shopping, Restaurants & Beaches just minutes away! Association allows only Emotional support pets! New HWH & Dishwasher RECENTLY INSTALLED. Fresh paint thru out. Cable, Water & TRASH Removal is included!
Condo Details
Home Type
- Condominium
Est. Annual Taxes
- $3,903
Year Built
- Built in 1993
Lot Details
- South Facing Home
Property Views
- Garden
Home Design
- Shingle Roof
- Concrete Block And Stucco Construction
- Composition Shingle
Interior Spaces
- 920 Sq Ft Home
- Property has 1 Level
- Ceiling Fan
- Jalousie or louvered window
- Drapes & Rods
- Blinds
- Sliding Windows
- Entrance Foyer
- Combination Dining and Living Room
- Ceramic Tile Flooring
Kitchen
- <<selfCleaningOvenToken>>
- Electric Range
- <<microwave>>
- Dishwasher
- Snack Bar or Counter
- Disposal
Bedrooms and Bathrooms
- 2 Bedrooms
- Split Bedroom Floorplan
- Walk-In Closet
Laundry
- Dryer
- Washer
Home Security
Parking
- 1 Car Parking Space
- Guest Parking
- Assigned Parking
Outdoor Features
- Screened Balcony
- Screened Patio
- Porch
Utilities
- Central Heating and Cooling System
- Underground Utilities
- Electric Water Heater
Listing and Financial Details
- Property Available on 6/1/25
- 1 Year With Renewal Option Lease Term
- Assessor Parcel Number 514014CF0710
Community Details
Overview
- Senior Community
- Other Membership Included
- Garfield@ Century Village Condos
- Garfield@ Century Village,Century Village Subdivision
- Mandatory Home Owners Association
- Maintained Community
- The community has rules related to building or community restrictions, no recreational vehicles or boats, no trucks or trailers
Amenities
- Picnic Area
- Sauna
- Courtesy Bus
- Clubhouse
- Game Room
- Billiard Room
- Workshop Area
- Laundry Facilities
- Elevator
Recreation
- Golf Course Community
- Tennis Courts
- Shuffleboard Court
- Fitness Center
- Community Whirlpool Spa
- Putting Green
Pet Policy
- Breed Restrictions
Security
- Gated with Attendant
- Resident Manager or Management On Site
- Complex Is Fenced
- Complete Accordion Shutters
- Partial Storm Protection
- Fire and Smoke Detector
Map
About Century Village
Source: MIAMI REALTORS® MLS
MLS Number: A11811577
APN: 51-40-14-CF-0710
- 12755 SW 16th Ct Unit 201B
- 12755 SW 16th Ct Unit 407B
- 1601 SW 128th Terrace Unit 209A
- 1601 SW 128th Terrace Unit 309A
- 1601 SW 128th Terrace Unit A201
- 1601 SW 128th Terrace Unit 109A
- 1601 SW 128th Terrace Unit 407A407A
- 1600 SW 127th Way Unit 208C
- 12750 SW 15th St Unit D312
- 12750 SW 15th St Unit 411D
- 12750 SW 15th St Unit 106D
- 12921 SW 17th Ct
- 1651 SW 127th Ave Unit 301A
- 12650 SW 15th St Unit F204
- 12551 SW 16th Ct Unit 311C
- 12651 SW 16th Ct Unit 211B
- 12701 SW 14th St Unit J312
- 1151 SW 128th Terrace Unit 406D
- 12701 SW 13th St Unit 301F
- 12701 SW 13th St Unit 101F
- 12755 SW 16th Ct
- 1151 SW 128th Terrace Unit 411D
- 12701 SW 13th St Unit F414
- 12701 SW 13th St Unit 107F
- 12701 SW 13th St Unit 401F
- 12701 SW 14th St Unit 203J
- 1651 SW 127th Ave
- 1201 SW 128th Terrace Unit 305-E
- 1201 SW 128th Terrace Unit 303E
- 13055 SW 15th Ct Unit 111S
- 1300 SW 130th Ave Unit F114
- 1200 SW 130th Ave
- 12900 SW 13th St
- 1351 SW 125th Ave Unit 103S
- 1351 SW 125th Ave Unit 306S
- 1351 SW 125th Ave Unit 314S
- 12950 SW 13th St Unit 409D
- 13010 SW 19th Dr
- 12960 SW 20th St
- 13011 SW 20th St
