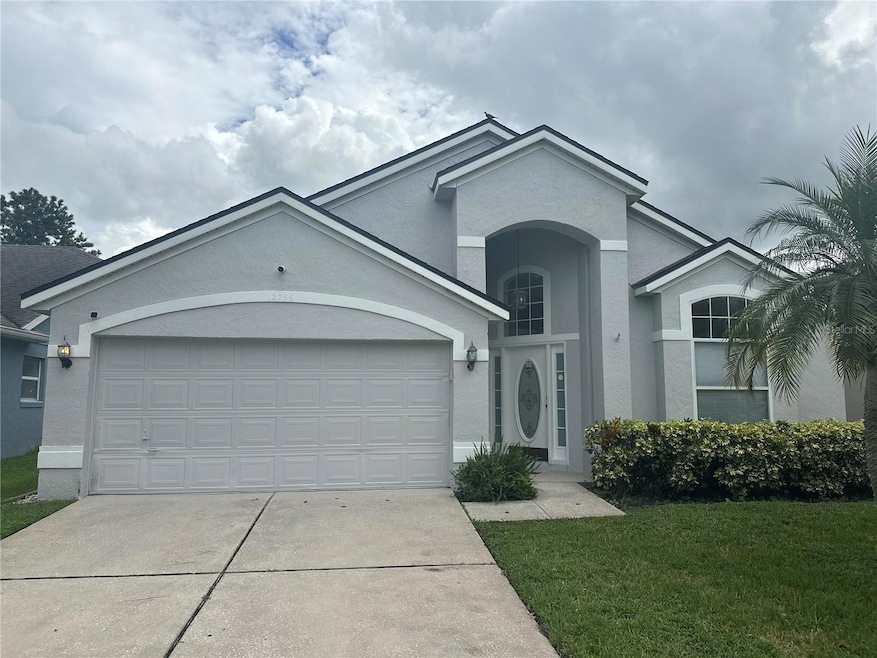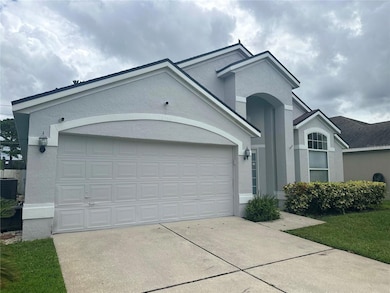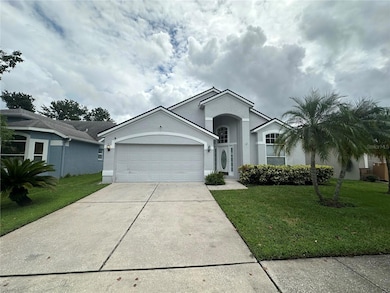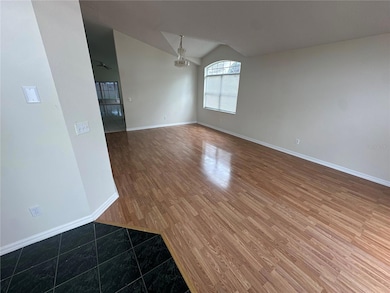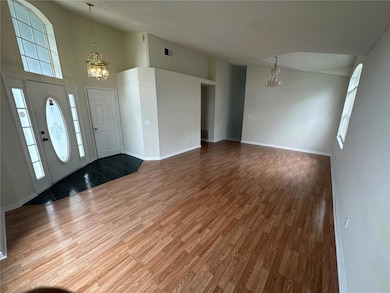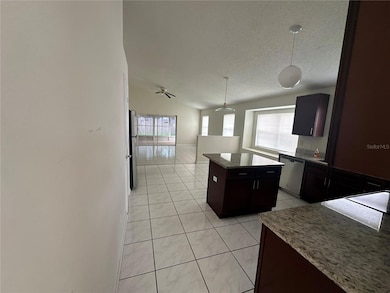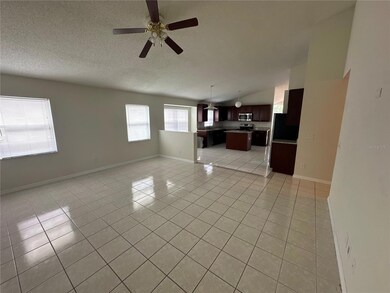12756 Maribou Cir Orlando, FL 32828
Waterford Lakes NeighborhoodHighlights
- Family Room Off Kitchen
- 2 Car Attached Garage
- Laundry Room
- Waterford Elementary School Rated A-
- Walk-In Closet
- Solar Heating System
About This Home
This 4-bedroom, 2-bath house has everything you need, big space and a lot of beautiful ceramic tile floors. There is plenty of space on the top of the Granite including an island where you can put some chairs, a lot of wood cabinets, a bay window from the kitchen area, all open to the big family room. Next to that is a 28 x 15 screened and covered terrace with ceramic tile flooring and another tile terrace where you can grill with your grill! The backyard has a wooden privacy fence with a gate on either side of the house. Of the four bedrooms, one has a tile floor and the other three are laminate. This is a small, friendly neighborhood in a fantastic school district with an A-average in elementary through secondary schools. It has a great modern community pool area and is practically next door to all the best shopping and dining Orlando has.
Listing Agent
PRIVILEGE REAL ESTATE & INVESTMENTS INC Brokerage Phone: 407-791-4909 License #3498732 Listed on: 09/11/2025
Home Details
Home Type
- Single Family
Est. Annual Taxes
- $3,333
Year Built
- Built in 1995
Parking
- 2 Car Attached Garage
Interior Spaces
- 1,936 Sq Ft Home
- 1-Story Property
- Ceiling Fan
- Family Room Off Kitchen
Kitchen
- Range
- Dishwasher
- Disposal
Bedrooms and Bathrooms
- 4 Bedrooms
- Walk-In Closet
- 2 Full Bathrooms
Laundry
- Laundry Room
- Laundry in Garage
- Laundry in Kitchen
- Dryer
- Washer
Utilities
- Central Heating and Cooling System
- Thermostat
Additional Features
- Solar Heating System
- 5,540 Sq Ft Lot
Listing and Financial Details
- Residential Lease
- Property Available on 9/22/25
- $30 Application Fee
- Assessor Parcel Number 27-22-31-9041-00-970
Community Details
Overview
- Property has a Home Owners Association
- Terina Stevens Association
- Waterford Lakes Tr N11 Ph 02 Subdivision
Pet Policy
- Pet Size Limit
- $300 Pet Fee
- Dogs and Cats Allowed
- Medium pets allowed
Map
Source: Stellar MLS
MLS Number: O6342486
APN: 27-2231-9041-00-970
- 542 Terrace Cove Way
- 12601 Whiterapids Dr
- 3083 Tom Sawyer Dr
- 12512 Crest Springs Ln Unit 1113
- 814 Crest Pines Dr Unit 915
- 106 Woodbury Pines Cir
- 202 Ferryboat Ct
- 13022 Falcon Ridge Dr
- 13691 Crystal River Dr
- 13543 Emeraldview Dr
- 402 Turnstone Way
- 603 Forestgreen Ct
- 629 Divine Cir
- 12715 Raftsmen Ct
- 625 Goshen Ct
- 603 Upperriver Ct
- 12306 Gingham Ct
- 13609 Sky Blue Ct
- 13331 Meadowlark Ln
- 949 Tillery Way Unit 101
- 12666 Maribou Cir
- 12846 Maribou Cir
- 667 Waterscape Way
- 421 Lexingdale Dr
- 12500 Crest Springs Ln Unit 1016
- 712 Crest Pines Dr Unit 336
- 701 Spring Island Way
- 12801 Ben Rogers Ct
- 113 Woodbury Pines Cir
- 738 Crest Pines Dr Unit 727
- 631 Cave Hollow Ln
- 12895 Downstream Cir
- 12308 Shady Spring Way Unit 107
- 13108 Lexington Summit St
- 12720 Woodbury Glen Dr
- 12473 Woodbury Cove Dr
- 12479 Woodbury Cove Dr
- 500 Tuten Trail
- 12706 Parkbury Dr
- 13326 Rosemeade Cove
