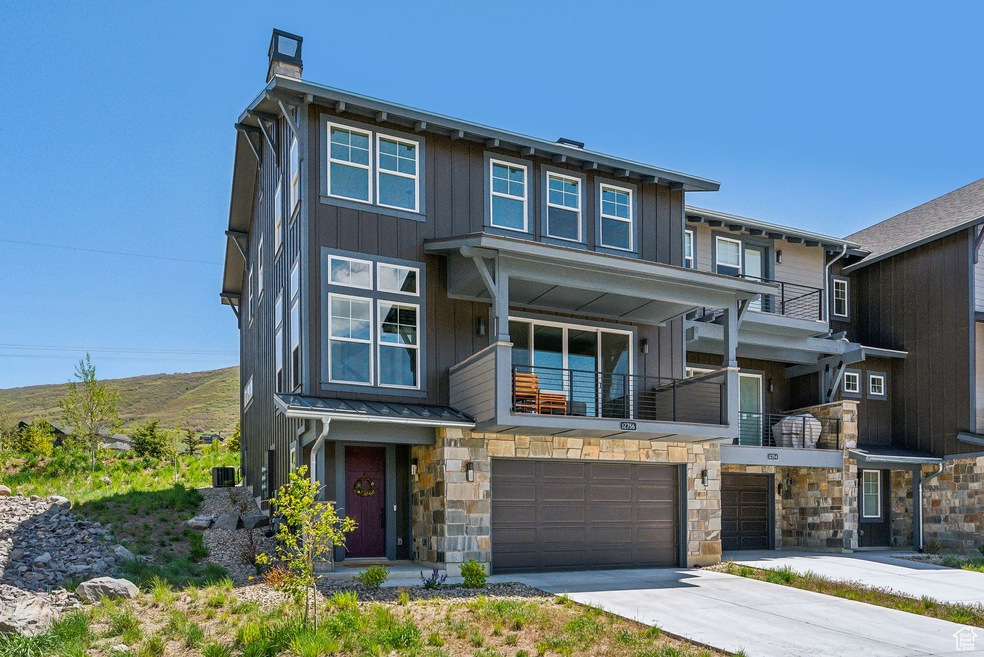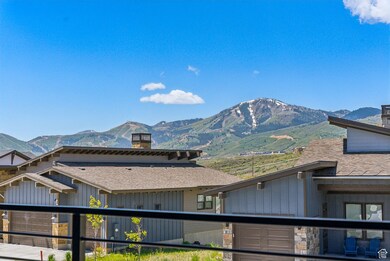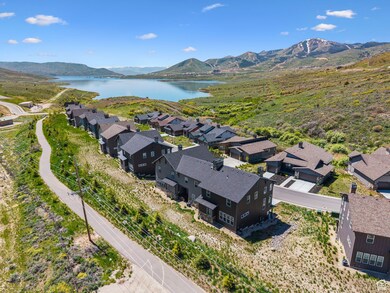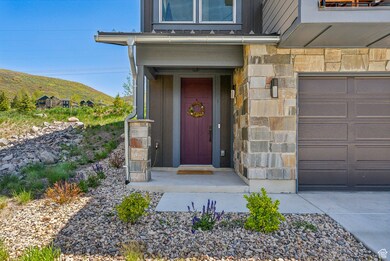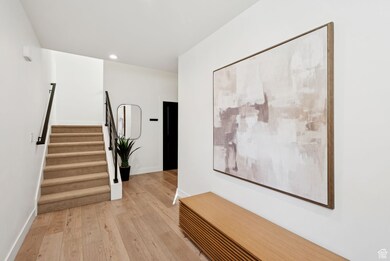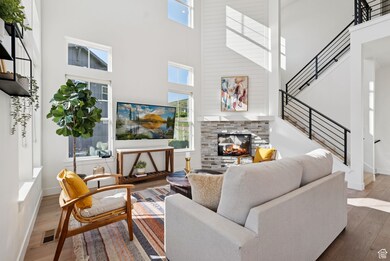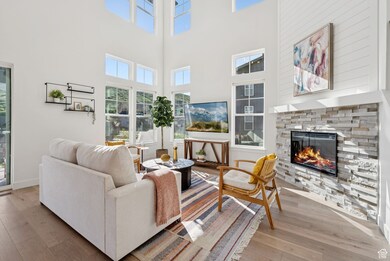
12756 N Belaview Way Hideout, UT 84036
Estimated payment $7,636/month
Highlights
- Lake View
- Vaulted Ceiling
- 1 Fireplace
- Midway Elementary School Rated A-
- Wood Flooring
- Balcony
About This Home
Welcome to this stunning mountain modern row-end townhome in Hideout, offering breathtaking views of Deer Valley ski runs and the Jordanelle Reservoir. With 2,990 SqFt of thoughtfully designed living space, this home features 3 bedrooms and 3.5 baths. Built in 2022, it boasts an open floor plan, a gourmet kitchen, and vaulted ceilings-perfect for entertaining or relaxing in style. Dual laundry rooms, including convenient stackable hookups in the primary suite, simplify multi-level living. A large unfinished room awaits your vision, ideal for a media or game room. Step onto the expansive balcony to soak in the scenery, and enjoy the extra natural light that fills this end-unit townhome. Adventure is right outside your door-hike or bike the Skyridge Peak and Perimeter Trails, or walk to the Ross Creek entrance of Jordanelle Reservoir for boating, paddleboarding, and more. You're just 10 minutes from Deer Valley East Village for world-class skiing and 5 minutes from the new Skyridge public golf course (soft opening this summer). This home is ideal for adventurers, families, second-home buyers, or investors. Located in the only phase of the community that allows short-term rentals, it also offers excellent income potential. Don't miss this rare opportunity to own a contemporary mountain retreat with stunning views and unbeatable outdoor access.
Open House Schedule
-
Saturday, June 14, 202511:00 am to 2:00 pm6/14/2025 11:00:00 AM +00:006/14/2025 2:00:00 PM +00:00Add to Calendar
Townhouse Details
Home Type
- Townhome
Est. Annual Taxes
- $5,311
Year Built
- Built in 2022
Lot Details
- 1,742 Sq Ft Lot
- Landscaped
HOA Fees
- $400 Monthly HOA Fees
Parking
- 2 Car Attached Garage
Property Views
- Lake
- Mountain
Home Design
- Stone Siding
- Asphalt
Interior Spaces
- 2,990 Sq Ft Home
- 3-Story Property
- Vaulted Ceiling
- 1 Fireplace
Kitchen
- Gas Oven
- Gas Range
Flooring
- Wood
- Carpet
- Tile
Bedrooms and Bathrooms
- 3 Bedrooms
- Walk-In Closet
- Bathtub With Separate Shower Stall
Eco-Friendly Details
- Drip Irrigation
Outdoor Features
- Balcony
- Porch
Schools
- J R Smith Elementary School
- Wasatch Middle School
- Wasatch High School
Utilities
- Forced Air Heating and Cooling System
- Natural Gas Connected
Listing and Financial Details
- Assessor Parcel Number 00-0021-5215
Community Details
Overview
- Association fees include ground maintenance
- Community Solutions Association, Phone Number (801) 955-5126
- Deer Springs Subdivision
Recreation
- Snow Removal
Map
Home Values in the Area
Average Home Value in this Area
Tax History
| Year | Tax Paid | Tax Assessment Tax Assessment Total Assessment is a certain percentage of the fair market value that is determined by local assessors to be the total taxable value of land and additions on the property. | Land | Improvement |
|---|---|---|---|---|
| 2024 | $5,312 | $1,062,090 | $240,000 | $822,090 |
| 2023 | $5,312 | $1,072,090 | $250,000 | $822,090 |
| 2022 | $41 | $247,171 | $140,000 | $107,171 |
| 2021 | $52 | $140,000 | $140,000 | $0 |
Property History
| Date | Event | Price | Change | Sq Ft Price |
|---|---|---|---|---|
| 06/12/2025 06/12/25 | For Sale | $1,280,000 | +64.5% | $532 / Sq Ft |
| 07/28/2022 07/28/22 | Sold | -- | -- | -- |
| 07/14/2022 07/14/22 | Off Market | -- | -- | -- |
| 04/20/2021 04/20/21 | Pending | -- | -- | -- |
| 04/20/2021 04/20/21 | For Sale | $778,020 | -- | $342 / Sq Ft |
Purchase History
| Date | Type | Sale Price | Title Company |
|---|---|---|---|
| Special Warranty Deed | -- | Meridian Title |
Mortgage History
| Date | Status | Loan Amount | Loan Type |
|---|---|---|---|
| Open | $713,220 | New Conventional | |
| Previous Owner | $510,000 | Unknown |
Similar Homes in the area
Source: UtahRealEstate.com
MLS Number: 2091679
APN: 00-0021-5215
- 12852 N Belaview Way
- 12709 N Belaview Way
- 368 W Ascent Dr
- 376 W Ascent Dr
- 376 W Ascent Dr Unit 260
- 392 W Ascent Dr Unit 255
- 392 W Ascent Dr
- 386 W Ascent Dr Unit 257
- 378 W Ascent Dr Unit 259
- 368 W Ascent Dr Unit 262
- 12511 Ross Creek Dr
- 386 W Ascent Dr
- 458 W Ascent Dr Unit 234
- 458 W Ascent Dr
- 428 W Ascent Dr Unit 253
- 428 W Ascent Dr
- 378 W Ascent Dr
- 452 W Ascent Dr Unit 232
- 452 W Ascent Dr
- 468 W Ascent Dr
