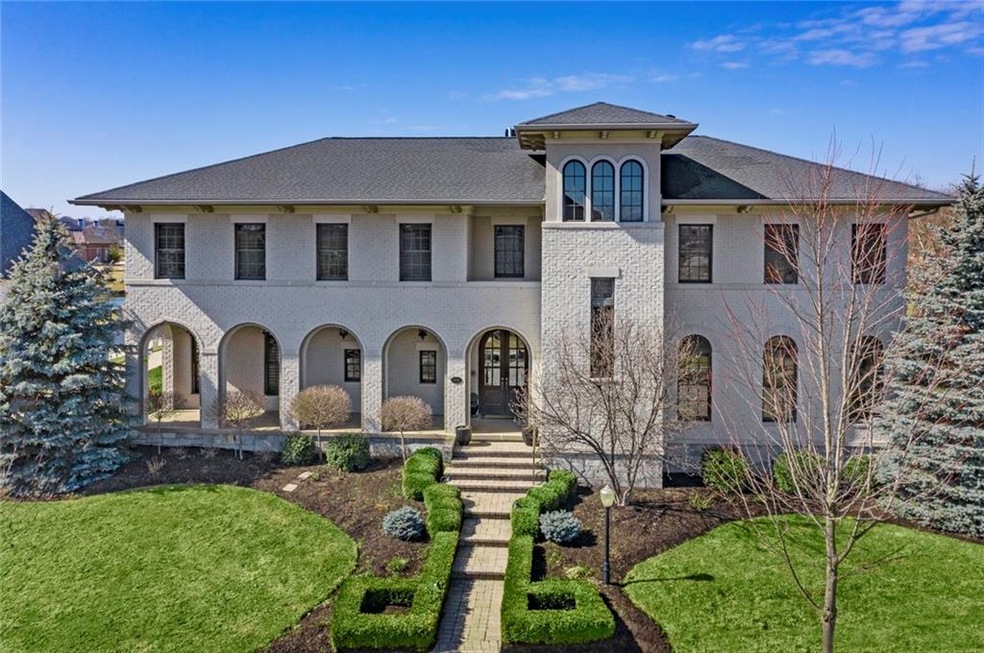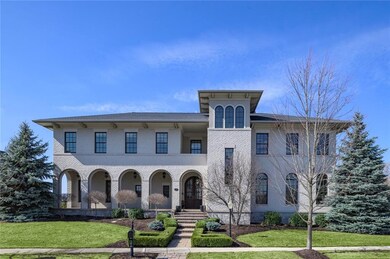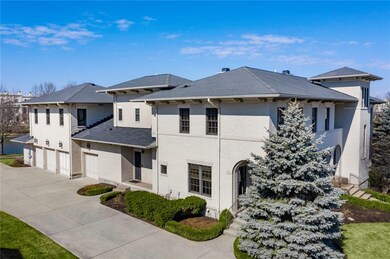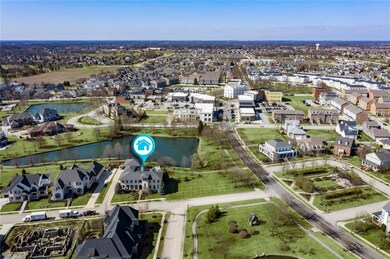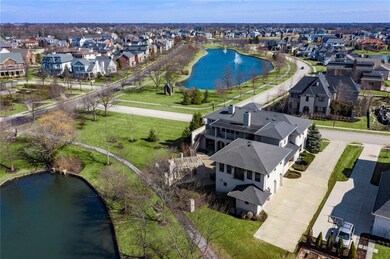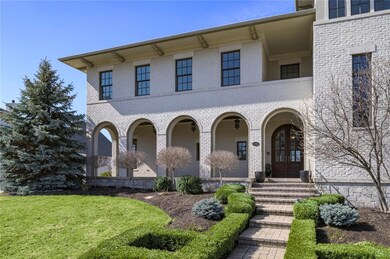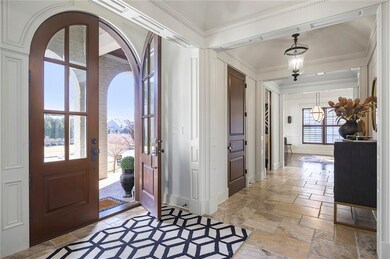
12756 Parsons Gate Carmel, IN 46032
West Carmel NeighborhoodEstimated Value: $1,729,154 - $2,283,000
Highlights
- Spa
- Family Room with Fireplace
- Wood Flooring
- Creekside Middle School Rated A+
- Vaulted Ceiling
- Formal Dining Room
About This Home
As of March 2020Italian Renaissance in a dramatic updated style. Views of the water abound. Sensational architectural details throughout. Freshly painted interior, designer lighting, new carpet, gorgeous wood floors. Stunning light & bright kitchen opens onto covered veranda and expansive, fenced courtyard including an outdoor fireplace, spa & dramatic fountain. Master suite features sitting room overlooking private balcony, double closets, spa like Master bath. Spacious bedrooms, each with private bath. Finished bonus room over heated garage perfect for exercise/golf simulator. Lower level includes a game room, full wet bar, home theater, 5th bedroom + full bath. 4 car garage.
Last Agent to Sell the Property
F.C. Tucker Company License #RB14038108 Listed on: 02/19/2020

Last Buyer's Agent
Felicia Banks
F.C. Tucker Company

Home Details
Home Type
- Single Family
Est. Annual Taxes
- $13,100
Year Built
- Built in 2006
Lot Details
- 0.38 Acre Lot
- Back Yard Fenced
Parking
- 4 Car Attached Garage
Home Design
- Brick Exterior Construction
- Concrete Perimeter Foundation
Interior Spaces
- 2-Story Property
- Home Theater Equipment
- Built-in Bookshelves
- Woodwork
- Vaulted Ceiling
- Family Room with Fireplace
- 2 Fireplaces
- Formal Dining Room
- Wood Flooring
- Finished Basement
- Sump Pump
Kitchen
- Double Oven
- Gas Cooktop
- Microwave
- Dishwasher
- Wine Cooler
- Disposal
Bedrooms and Bathrooms
- 5 Bedrooms
Home Security
- Security System Owned
- Fire and Smoke Detector
Outdoor Features
- Spa
- Fire Pit
Utilities
- Central Air
- Dual Heating Fuel
- Heating System Uses Gas
- Gas Water Heater
Community Details
- Association fees include home owners, clubhouse, exercise room, insurance, maintenance, parkplayground, pool, snow removal, tennis court(s)
- Village Of Westclay Subdivision
- Property managed by VOWC
- The community has rules related to covenants, conditions, and restrictions
Listing and Financial Details
- Assessor Parcel Number 290928059020000018
Ownership History
Purchase Details
Home Financials for this Owner
Home Financials are based on the most recent Mortgage that was taken out on this home.Purchase Details
Home Financials for this Owner
Home Financials are based on the most recent Mortgage that was taken out on this home.Purchase Details
Home Financials for this Owner
Home Financials are based on the most recent Mortgage that was taken out on this home.Purchase Details
Home Financials for this Owner
Home Financials are based on the most recent Mortgage that was taken out on this home.Purchase Details
Home Financials for this Owner
Home Financials are based on the most recent Mortgage that was taken out on this home.Purchase Details
Home Financials for this Owner
Home Financials are based on the most recent Mortgage that was taken out on this home.Purchase Details
Home Financials for this Owner
Home Financials are based on the most recent Mortgage that was taken out on this home.Purchase Details
Home Financials for this Owner
Home Financials are based on the most recent Mortgage that was taken out on this home.Similar Homes in Carmel, IN
Home Values in the Area
Average Home Value in this Area
Purchase History
| Date | Buyer | Sale Price | Title Company |
|---|---|---|---|
| Bzerem Bruceossai | -- | None Available | |
| Brunette Dr Roger D | -- | Centurion Land Title Inc | |
| Jason R Fahrlander | -- | None Available | |
| Fahrlander Jason R | $1,475,000 | -- | |
| Fahriander Jason R | $1,475,000 | Hamilton National Title Llc | |
| Zoeller Gretchen M | -- | Attorney | |
| Chappo John M | -- | None Available | |
| Owens Jeffrey J | -- | None Available | |
| Woodall Construction Services Inc | -- | None Available |
Mortgage History
| Date | Status | Borrower | Loan Amount |
|---|---|---|---|
| Open | Bzerem Bruceossai | $1,110,000 | |
| Previous Owner | Brunette Dr Roger D | $1,184,000 | |
| Previous Owner | Fahlkrlander Jason R | $1,253,750 | |
| Previous Owner | Fahriander Jason R | $1,253,750 | |
| Previous Owner | Chappo Gretchen M | $1,125,000 | |
| Previous Owner | Chappo John M | $1,147,600 | |
| Previous Owner | Owens Jeffrey J | $963,500 | |
| Previous Owner | Owens Jeffrey J | $100,000 | |
| Previous Owner | Owens Jeffrey J | $500,000 | |
| Previous Owner | Owens Jeffrey J | $1,000,000 | |
| Previous Owner | Owens Jeffrey J | $250,000 | |
| Previous Owner | Owens Jeffrey J | $1,000,000 | |
| Previous Owner | Owens Jeffrey J | $250,000 |
Property History
| Date | Event | Price | Change | Sq Ft Price |
|---|---|---|---|---|
| 03/31/2020 03/31/20 | Sold | $1,480,000 | -4.5% | $162 / Sq Ft |
| 03/09/2020 03/09/20 | Pending | -- | -- | -- |
| 03/01/2020 03/01/20 | For Sale | $1,549,500 | 0.0% | $169 / Sq Ft |
| 02/20/2020 02/20/20 | Pending | -- | -- | -- |
| 02/19/2020 02/19/20 | For Sale | $1,549,500 | +4.7% | $169 / Sq Ft |
| 12/19/2019 12/19/19 | Sold | $1,480,000 | -4.5% | $152 / Sq Ft |
| 11/21/2019 11/21/19 | Pending | -- | -- | -- |
| 10/29/2019 10/29/19 | For Sale | $1,549,500 | 0.0% | $160 / Sq Ft |
| 09/22/2019 09/22/19 | Pending | -- | -- | -- |
| 08/07/2019 08/07/19 | Price Changed | $1,549,500 | -2.9% | $160 / Sq Ft |
| 06/24/2019 06/24/19 | Price Changed | $1,595,000 | -1.8% | $164 / Sq Ft |
| 06/13/2019 06/13/19 | For Sale | $1,624,900 | +10.2% | $167 / Sq Ft |
| 06/11/2018 06/11/18 | Sold | $1,475,000 | -7.8% | $166 / Sq Ft |
| 03/29/2018 03/29/18 | Pending | -- | -- | -- |
| 03/13/2018 03/13/18 | Price Changed | $1,599,900 | -1.8% | $180 / Sq Ft |
| 10/16/2017 10/16/17 | Price Changed | $1,629,900 | -4.1% | $183 / Sq Ft |
| 09/12/2017 09/12/17 | For Sale | $1,699,900 | +18.5% | $191 / Sq Ft |
| 04/15/2013 04/15/13 | Sold | $1,434,500 | 0.0% | $161 / Sq Ft |
| 02/06/2013 02/06/13 | Pending | -- | -- | -- |
| 01/14/2013 01/14/13 | For Sale | $1,434,500 | -- | $161 / Sq Ft |
Tax History Compared to Growth
Tax History
| Year | Tax Paid | Tax Assessment Tax Assessment Total Assessment is a certain percentage of the fair market value that is determined by local assessors to be the total taxable value of land and additions on the property. | Land | Improvement |
|---|---|---|---|---|
| 2024 | $18,935 | $1,626,000 | $272,300 | $1,353,700 |
| 2023 | $18,970 | $1,829,000 | $272,300 | $1,556,700 |
| 2022 | $13,668 | $1,518,100 | $208,400 | $1,309,700 |
| 2021 | $13,668 | $1,185,100 | $208,400 | $976,700 |
| 2020 | $14,537 | $1,259,400 | $208,400 | $1,051,000 |
| 2019 | $13,931 | $1,207,600 | $208,400 | $999,200 |
| 2018 | $13,100 | $1,159,600 | $208,400 | $951,200 |
| 2017 | $13,053 | $1,155,000 | $208,400 | $946,600 |
| 2016 | $12,781 | $1,123,600 | $208,400 | $915,200 |
| 2014 | $12,527 | $1,132,300 | $208,400 | $923,900 |
| 2013 | $12,527 | $1,142,100 | $208,400 | $933,700 |
Agents Affiliated with this Home
-
Kristie Blankenhorn

Seller's Agent in 2020
Kristie Blankenhorn
F.C. Tucker Company
(317) 590-3074
10 in this area
88 Total Sales
-

Buyer's Agent in 2020
Felicia Banks
F.C. Tucker Company
(317) 502-6261
2 in this area
83 Total Sales
-
Bif Ward

Seller's Agent in 2019
Bif Ward
F.C. Tucker Company
(317) 590-7871
132 in this area
472 Total Sales
-
Casey Ward-Lewis
C
Seller Co-Listing Agent in 2019
Casey Ward-Lewis
F.C. Tucker Company
(317) 843-7766
44 in this area
113 Total Sales
-
T
Seller Co-Listing Agent in 2018
Tanya Gould
-
John Stone

Buyer's Agent in 2013
John Stone
Blubird Real Estate
(317) 209-4355
72 Total Sales
Map
Source: MIBOR Broker Listing Cooperative®
MLS Number: MBR21695700
APN: 29-09-28-059-020.000-018
- 1894 Rhettsbury St
- 1902 Rhettsbury St
- 1984 Telfair St
- 12652 Meeting House Rd
- 12897 Queens Troop
- 12895 Grenville St
- 12569 Branford St
- 12605 Branford St
- 1972 Rhettsbury St
- 12938 University Crescent Unit 2B
- 12926 University Crescent Unit 2C
- 12437 Meeting House Rd
- 12860 University Crescent Unit 1B
- 2017 Rhettsbury St
- 12820 University Crescent Unit 2D
- 12460 Horesham St
- 12833 Tradd St Unit 1-B
- 12863 Tradd St Unit 1D
- 12853 Tradd St Unit 2B
- 2075 Rhettsbury St
- 12756 Parsons Gate
- 12756 Parson's Gate
- 12744 Parsons Gate
- 12744 Parson's Gate
- 12749 Parson's Gate
- 12732 Parson's Gate
- 12732 Parsons Gate
- 12749 Parsons Gate
- 12737 Parsons Gate
- 12737 Parson's Gate
- 12720 Parson's Gate
- 12720 Parsons Gate
- 12802 Chapel Square St
- 1911 Hourglass Dr
- 12794 Horseferry Rd
- 1919 Chelmsford St
- 12681 Rosebery St
- 12814 Chapel Square St
- 12782 Horseferry Rd
- 12651 Rosebery St
