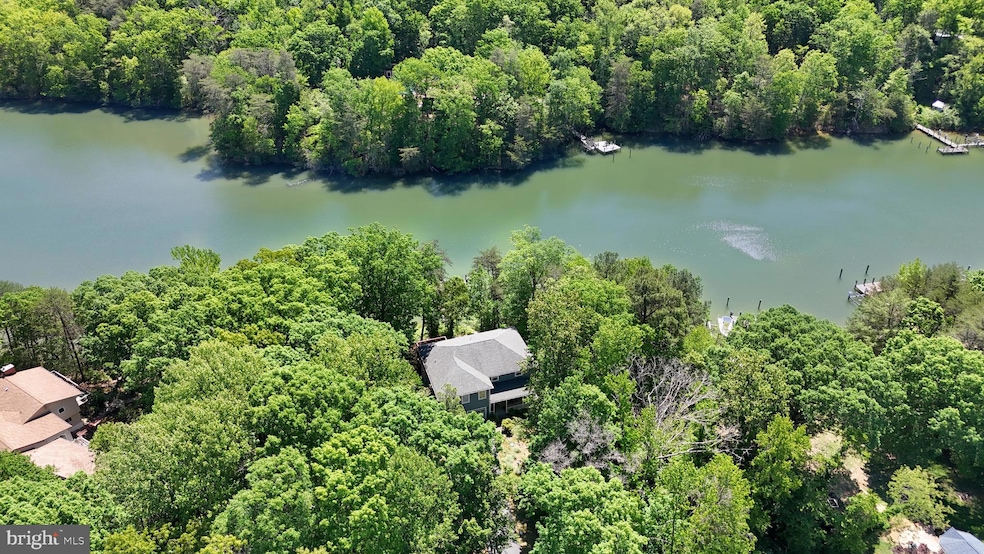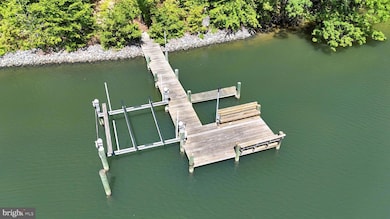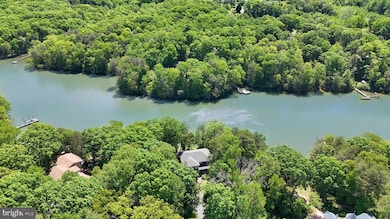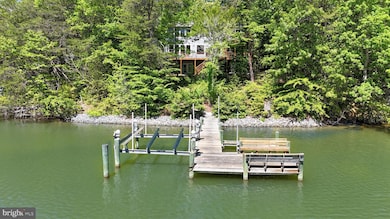
Estimated payment $6,411/month
Highlights
- 100 Feet of Waterfront
- 2 Dock Slips
- Fishing Allowed
- Primary bedroom faces the bay
- Access to Tidal Water
- Gourmet Kitchen
About This Home
If waterfront living is your dream, 12757 Blair Rd is your reality. This high-end custom-built Chesapeake Bay retreat is perfectly positioned on the serene shores of Hungerford Creek, with direct deep-water access to the Patuxent River and the open Chesapeake Bay just minutes away. Located north of Solomons Island, it combines luxury, function, and unmatched water access in one breathtaking property.This thoughtfully designed home offers 2 fireplaces, including a cozy wood-burning fireplace in the primary bedroom suite, where you'll wake up to water views and fall asleep to the glow of your own private hearth. The open-concept floor plan centers around a chef’s dream kitchen with an oversized island—perfect for entertaining or simply spreading out to enjoy your morning coffee and newspaper with the sunrise.Inside, the home features rich, solid African Padauk and Brazilian Cherry hardwood floors throughout, adding warmth and elegance to every room. Step out onto the Ipe (Brazilian Walnut) hardwood decks, including a second-floor balcony off the primary suite, to take in the peaceful waterfront surroundings. With 9-foot ceilings on the main level and 8.5-foot ceiling height in the lower level.Boaters, take note: the private pier includes two slips, a 20,000 lb boat lift, mooring pilings, shoreline power and water, and measures 50’ long with a 10’ x 20’ platform plus 10’ catwalk. It’s perfectly outfitted for everything. A second boat slip gives you room for guests or a backup vessel, and fish lights installed at the dock turn every evening into a private aquarium show—and a serious opportunity for night fishing.The stone revetment shoreline (installed 2019) ensures long-lasting protection and beauty, while the 2x6 construction, Hardie ColorPlus siding and trim, 30-year architectural shingles, and Andersen windows make this home as solid as it is stunning. For year-round efficiency and comfort, the home is equipped with a WaterFurnace 5-ton Geothermal HVAC system with three-zone control, and a Singulair Bio-Kinetic wastewater treatment system.Just minutes from the vibrant charm of Solomons Island, you’ll find many dining opportunities, for dining and cocktails by the water. Browse boutiques, explore the Calvert Marine Museum, or visit several marinas. Charter fishing, art festivals, farmers markets, and boardwalk sunsets—it’s all part of the lifestyle here.This property is more than a home—it’s a waterfront sanctuary. Whether you’re setting off on a river adventure, sipping wine on the deck, or curling up by the fireplace after a day on the water, 12757 Blair Rd is your front-row seat to life on the Chesapeake.
Home Details
Home Type
- Single Family
Est. Annual Taxes
- $6,398
Year Built
- Built in 2011
Lot Details
- 0.58 Acre Lot
- 100 Feet of Waterfront
- Home fronts navigable water
- Creek or Stream
- Extensive Hardscape
- Private Lot
- Property is in excellent condition
Parking
- 2 Car Attached Garage
- 6 Driveway Spaces
- Front Facing Garage
- Garage Door Opener
Home Design
- Colonial Architecture
- Craftsman Architecture
- Permanent Foundation
- Architectural Shingle Roof
- HardiePlank Type
Interior Spaces
- Property has 3 Levels
- Open Floorplan
- Ceiling height of 9 feet or more
- Ceiling Fan
- 2 Fireplaces
- Combination Dining and Living Room
- Solid Hardwood Flooring
- Water Views
- Basement Fills Entire Space Under The House
Kitchen
- Gourmet Kitchen
- Cooktop
- Built-In Microwave
- ENERGY STAR Qualified Refrigerator
- ENERGY STAR Qualified Dishwasher
- Kitchen Island
Bedrooms and Bathrooms
- 4 Bedrooms
- Primary bedroom faces the bay
- Walk-In Closet
- Soaking Tub
Eco-Friendly Details
- ENERGY STAR Qualified Equipment for Heating
Outdoor Features
- Access to Tidal Water
- Canoe or Kayak Water Access
- Private Water Access
- Personal Watercraft
- Waterski or Wakeboard
- Bulkhead
- Mooring
- Rip-Rap
- Swimming Allowed
- Electric Hoist or Boat Lift
- 2 Dock Slips
- Physical Dock Slip Conveys
- Dock made with Treated Lumber
- Stream or River on Lot
- Powered Boats Permitted
- Exterior Lighting
Utilities
- Heat Pump System
- Geothermal Heating and Cooling
- Well
- Electric Water Heater
- On Site Septic
- Cable TV Available
Listing and Financial Details
- Coming Soon on 6/5/25
- Tax Lot 1
- Assessor Parcel Number 0501163639
Community Details
Overview
- No Home Owners Association
- Hoopers Neck Subdivision
Recreation
- Fishing Allowed
Map
Home Values in the Area
Average Home Value in this Area
Tax History
| Year | Tax Paid | Tax Assessment Tax Assessment Total Assessment is a certain percentage of the fair market value that is determined by local assessors to be the total taxable value of land and additions on the property. | Land | Improvement |
|---|---|---|---|---|
| 2024 | $6,205 | $555,000 | $0 | $0 |
| 2023 | $5,666 | $524,700 | $246,900 | $277,800 |
| 2022 | $5,520 | $510,967 | $0 | $0 |
| 2021 | $5,253 | $497,233 | $0 | $0 |
| 2020 | $5,253 | $483,500 | $246,900 | $236,600 |
| 2019 | $5,274 | $483,500 | $246,900 | $236,600 |
| 2018 | $5,261 | $483,500 | $246,900 | $236,600 |
| 2017 | $5,413 | $491,300 | $0 | $0 |
| 2016 | -- | $480,567 | $0 | $0 |
| 2015 | $9,213 | $469,833 | $0 | $0 |
| 2014 | $9,213 | $459,100 | $0 | $0 |
Purchase History
| Date | Type | Sale Price | Title Company |
|---|---|---|---|
| Deed | $235,000 | -- | |
| Deed | $200,000 | -- | |
| Deed | $20,000 | -- |
Mortgage History
| Date | Status | Loan Amount | Loan Type |
|---|---|---|---|
| Open | $1,148,400 | Reverse Mortgage Home Equity Conversion Mortgage | |
| Closed | $954,225 | Reverse Mortgage Home Equity Conversion Mortgage | |
| Closed | $26,000 | Future Advance Clause Open End Mortgage | |
| Closed | -- | No Value Available |
Similar Homes in Lusby, MD
Source: Bright MLS
MLS Number: MDCA2021026
APN: 01-163639
- 12855 Mccready Rd
- 13320 Windrush Ct
- 1319 Bucks Ln
- 13477 Stowaway Ct
- 119 Newtown Rd
- 186 Bamboushay Ln
- 216 Pelagic Ln
- 1104 Back Creek Loop
- 361 Driftwood Ln
- 12075 Hg Trueman Rd
- 534 Runabout Loop
- 880 Johnswoods Rd
- 13700 Captains Ct
- 13710 Captains Ct Unit A4
- 13720 Captains Ct Unit A3
- 13730 Captains Ct Unit A2
- 12106 Preston Dr
- 13870 Dowell Rd
- 513 Oyster Bay Place
- 611 Oyster Bay Place Unit 201



