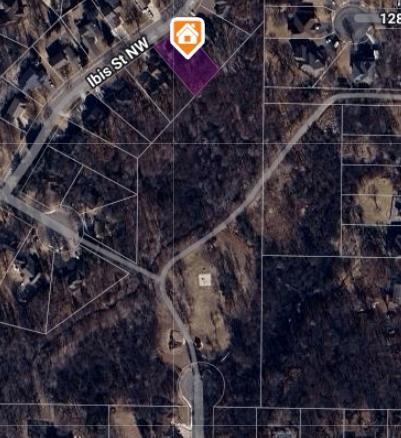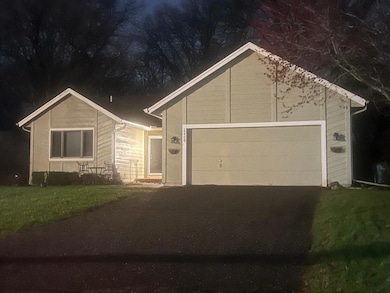12759 Ibis St NW Coon Rapids, MN 55448
Estimated payment $2,220/month
Highlights
- Home fronts a creek
- Vaulted Ceiling
- No HOA
- Family Room with Fireplace
- Mud Room
- Den
About This Home
One-level walkout rambler living with an open layout featuring a wooded lot with a stream plus a path to the walking trail behind the house leading to Woodland Hills Park and playground. Nature abounds out the back door with a walkout to the patio from the lower level. Kitchen features an island with waterfall granite and breakfast bar/homework station seating for 4 that is open to the dining room and living room, stainless steel appliances and an undermount sink. 3 bedrooms all with walk-in closets (main floor office with french doors could be used as a non-conforming 4th BR and LL room under garage was used by former owners as a non-conforming 5th BR), 3 baths w/ jacuzzi in LL, primary suite with walk-in closet and 3/4 private bathroom and fireplaces up and down. Mudroom/laundry room off the garage (**main level laundry**) with a closet and high-end washer/dryer set. Vaulted living room and dining room features a 2-sided fireplace. LL in-law with a private refrigerator, bar/seating area included for buyer, 2 bedrooms and full bathroom with separate jacuzzi tub and shower. Storage area under the garage for additional storage besides all the numerous closets throughout the house was previously used as a bedroom by the former owners and an egress window could be installed for a bigger window. Enjoy the atmosphere of the country the minute you walk in with beautiful scenery & wildlife views out all of the back windows on both levels. Located in the coveted Shenandoah Oaks neighborhood. Just steps from the back of the house off the two patios is a walking path. Quick possession/closing preferred.
Home Details
Home Type
- Single Family
Est. Annual Taxes
- $3,676
Year Built
- Built in 1986
Lot Details
- 0.31 Acre Lot
- Lot Dimensions are 89x162x90x144
- Home fronts a creek
- Many Trees
Parking
- 2 Car Attached Garage
Interior Spaces
- 1-Story Property
- Vaulted Ceiling
- Wood Burning Fireplace
- Free Standing Fireplace
- Two Way Fireplace
- Mud Room
- Family Room with Fireplace
- 2 Fireplaces
- Living Room with Fireplace
- Dining Room
- Den
- Workshop
Kitchen
- Range
- Microwave
- Dishwasher
- The kitchen features windows
Bedrooms and Bathrooms
- 3 Bedrooms
- Soaking Tub
Laundry
- Laundry Room
- Dryer
- Washer
Finished Basement
- Walk-Out Basement
- Drain
- Basement Window Egress
Outdoor Features
- Patio
Utilities
- Forced Air Heating and Cooling System
- Vented Exhaust Fan
Community Details
- No Home Owners Association
- Oaks Of Shenandoah Subdivision
Listing and Financial Details
- Assessor Parcel Number 033124410034
Map
Home Values in the Area
Average Home Value in this Area
Tax History
| Year | Tax Paid | Tax Assessment Tax Assessment Total Assessment is a certain percentage of the fair market value that is determined by local assessors to be the total taxable value of land and additions on the property. | Land | Improvement |
|---|---|---|---|---|
| 2025 | $2,302 | $356,200 | $90,000 | $266,200 |
| 2024 | $2,276 | $348,000 | $87,000 | $261,000 |
| 2023 | $3,673 | $341,700 | $72,000 | $269,700 |
| 2022 | $3,414 | $349,500 | $72,000 | $277,500 |
| 2021 | $3,089 | $289,700 | $56,000 | $233,700 |
| 2020 | $3,045 | $276,700 | $56,000 | $220,700 |
| 2019 | $2,886 | $262,400 | $56,000 | $206,400 |
| 2018 | $2,689 | $243,000 | $0 | $0 |
| 2017 | $2,483 | $221,400 | $0 | $0 |
| 2016 | $2,526 | $202,000 | $0 | $0 |
| 2015 | $2,463 | $202,000 | $52,500 | $149,500 |
| 2014 | -- | $168,200 | $37,200 | $131,000 |
Property History
| Date | Event | Price | List to Sale | Price per Sq Ft |
|---|---|---|---|---|
| 10/13/2025 10/13/25 | Pending | -- | -- | -- |
| 09/30/2025 09/30/25 | Price Changed | $364,900 | -2.7% | $163 / Sq Ft |
| 09/10/2025 09/10/25 | Price Changed | $374,900 | -6.2% | $167 / Sq Ft |
| 08/29/2025 08/29/25 | For Sale | $399,500 | 0.0% | $178 / Sq Ft |
| 05/28/2025 05/28/25 | Off Market | $399,500 | -- | -- |
| 05/27/2025 05/27/25 | Price Changed | $399,500 | 0.0% | $178 / Sq Ft |
| 05/27/2025 05/27/25 | For Sale | $399,500 | +6.6% | $178 / Sq Ft |
| 05/02/2025 05/02/25 | Off Market | $374,900 | -- | -- |
| 05/02/2025 05/02/25 | For Sale | $374,900 | -- | $167 / Sq Ft |
Purchase History
| Date | Type | Sale Price | Title Company |
|---|---|---|---|
| Deed | $320,000 | -- | |
| Warranty Deed | $2,195 | -- |
Mortgage History
| Date | Status | Loan Amount | Loan Type |
|---|---|---|---|
| Open | $320,000 | New Conventional |
Source: NorthstarMLS
MLS Number: 6710186
APN: 03-31-24-41-0034
- 1520 129th Ave NW
- 1930 127th Cir NW
- 12554 Grouse St NW
- 1593 126th Ln NW
- 1687 131st Ln NW
- 12888 Nightingale St NW
- 1450 126th Ln NW
- 13182 Crane St NW
- 1776 133rd Ave NW
- 12365 Jay St NW
- 1234 128th Cir NW
- 12463 Drake St NW
- 12760 Raven St NW
- 2147 125th Ln NW
- 2068 124th Ln NW
- 2315 131st Ave NW
- 1727 121st Ln NW
- 13416 Swallow St NW
- 12488 Unity St NW
- 13519 Partridge Cir NW







