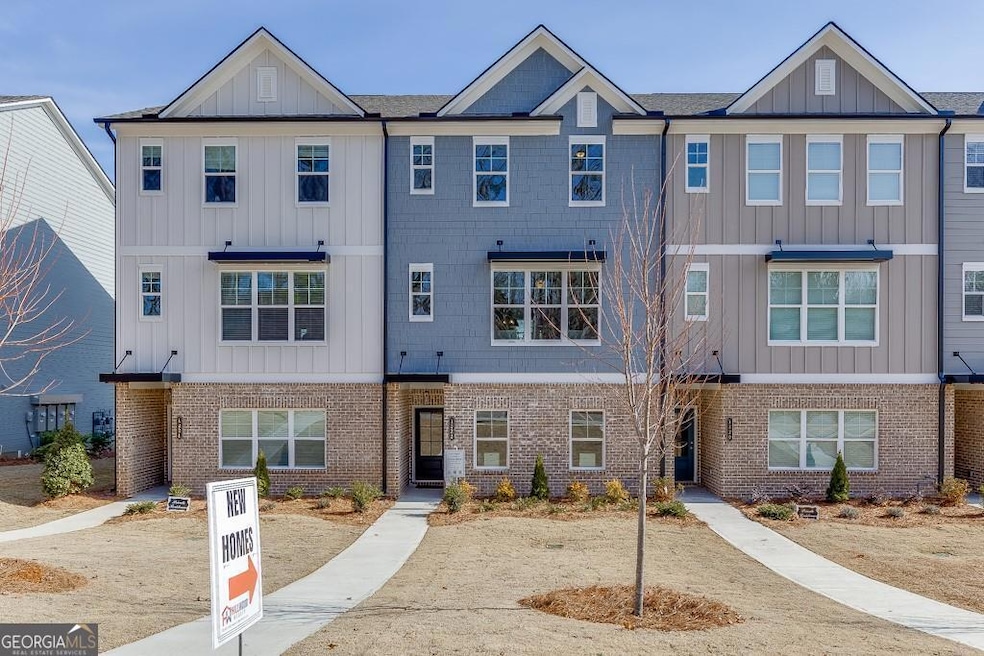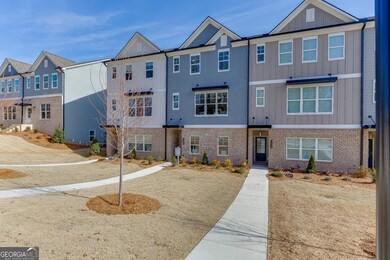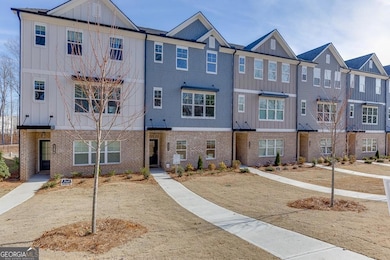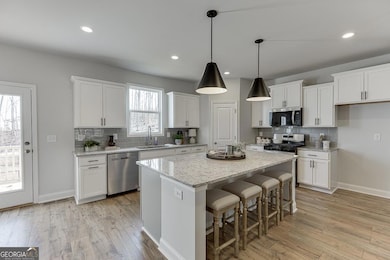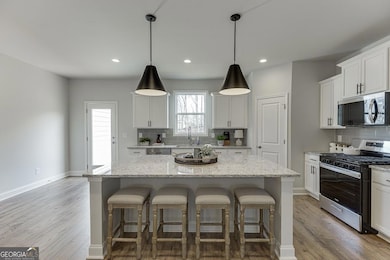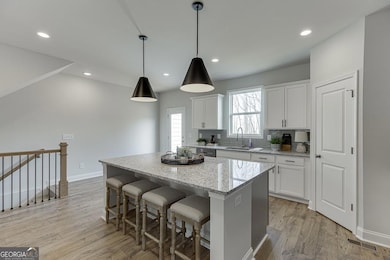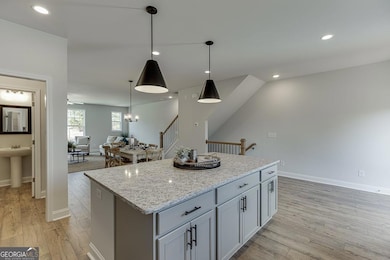1276 Ainsworth Alley Unit Lot 51 Buford, GA 30518
Highlights
- Craftsman Architecture
- High Ceiling
- Walk-In Pantry
- Sycamore Elementary School Rated A-
- Breakfast Area or Nook
- Double Pane Windows
About This Home
Townhome living at its best in the heart of Sugar Hill. The brand new construction townhomes feature 3 stories with a rec type room and 1/2 bath on lowest level. Step upstairs to living, dining, kitchen and 1/2 bath on the main level. Kitchen features top of the line quality finishes including tile back splash, quartz countertops and SS appliances. Upstairs is the primary suite with spa like bath, two additional beds and 1 full bath. HillCrest is just minutes away from THRIVING downtown Sugar Hill featuring the Sugar Hill sports complex with loads of amenities, multiple local restaurants, boutiques, the Sugar Hill bowl with it's concert series and a the Eagle theater with throwback movies and shows. 985, 85 and GA 400 are within minutes of this location. Stock photos of model home, these homes are not furnished. Refrigerator, washer/dryer, blinds are included in the rental.
Townhouse Details
Home Type
- Townhome
Year Built
- Built in 2024
Lot Details
- 2,178 Sq Ft Lot
- Two or More Common Walls
Home Design
- Craftsman Architecture
- Composition Roof
- Concrete Siding
- Brick Front
Interior Spaces
- 2,254 Sq Ft Home
- 3-Story Property
- High Ceiling
- Ceiling Fan
- Factory Built Fireplace
- Double Pane Windows
- Entrance Foyer
- Family Room with Fireplace
Kitchen
- Breakfast Area or Nook
- Walk-In Pantry
- Microwave
- Dishwasher
- Kitchen Island
- Disposal
Flooring
- Carpet
- Laminate
- Tile
- Vinyl
Bedrooms and Bathrooms
- 3 Bedrooms
- Walk-In Closet
- Double Vanity
Laundry
- Laundry Room
- Laundry on upper level
Home Security
Parking
- 2 Car Garage
- Garage Door Opener
Schools
- Sycamore Elementary School
- Lanier Middle School
- Lanier High School
Utilities
- Central Heating and Cooling System
- Underground Utilities
- Gas Water Heater
- High Speed Internet
- Phone Available
- Cable TV Available
Additional Features
- Patio
- Property is near shops
Community Details
Overview
- Property has a Home Owners Association
- Hillcrest Landing Subdivision
Recreation
- Park
Pet Policy
- Call for details about the types of pets allowed
Security
- Carbon Monoxide Detectors
- Fire and Smoke Detector
Map
Source: Georgia MLS
MLS Number: 10641560
- 1242 Ainsworth Alley Unit Lot 40
- 1230 Ainsworth Alley Unit Lot 34
- 5332 Paramount View Way
- 1511 Paramount Ln
- 1647 Shire Village Dr
- 1558 Paramount View Trace
- 1567 Maplecliff Way
- 1596 Garden View Dr
- 1727 Shire Village Dr
- 1488 Willow Grove Rd
- 6945 Melody Ridge Rd
- 6955 Melody Ridge Rd
- 6934 Melody Ridge Rd
- 175 Old Swimming Pool Rd
- 5347 Blossom Brook Dr
- 5437 Blossom Brook Dr
- 1640 Primrose Park Rd
- 1274 Ainsworth Alley
- 1637 Marakanda Trail
- 5135 Gable Ridge Way
- 4921 Bramblewood Cir
- 5200 Gable Ridge Way
- 1450 Peachtree Industrial Blvd
- 1586 Garden View Dr
- 1339 Avalon Creek Rd
- 1320 Stanley St NE
- 1270 Hillcrest Dr
- 1270 Hillcrest Dr Unit 4414.1412130
- 1270 Hillcrest Dr Unit 3310.1412128
- 1270 Hillcrest Dr Unit 3116.1412127
- 1270 Hillcrest Dr Unit 4309.1412129
- 1270 Hillcrest Dr Unit 2410.1412126
- 1270 Hillcrest Dr Unit 2208.1410246
- 1270 Hillcrest Dr Unit 2004.1410242
- 1270 Hillcrest Dr Unit 3213.1410243
- 1270 Hillcrest Dr Unit 3518.1408543
- 1270 Hillcrest Dr Unit 3309.1408544
