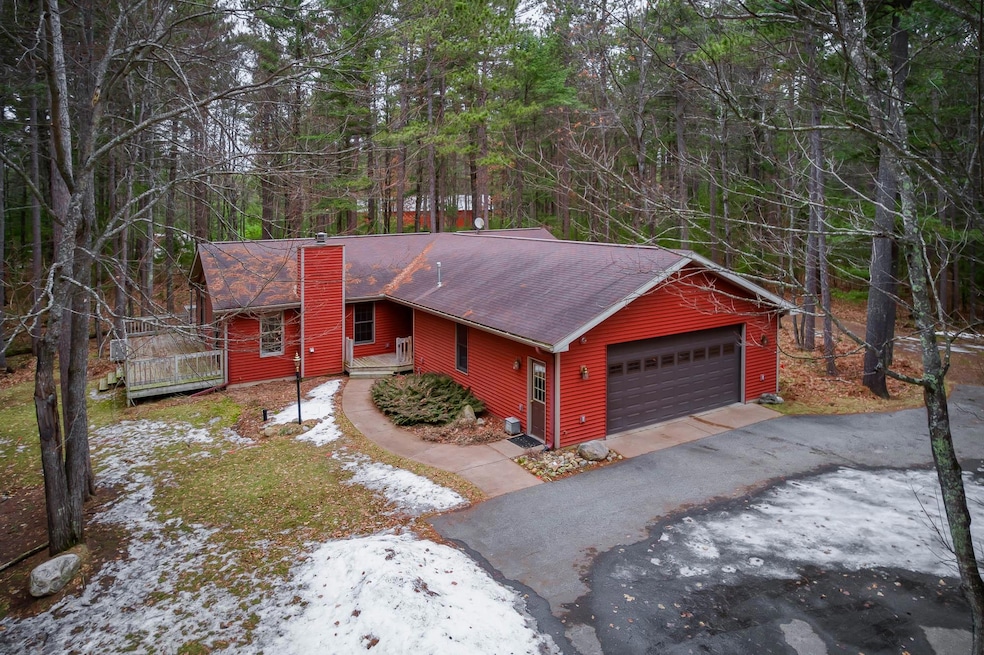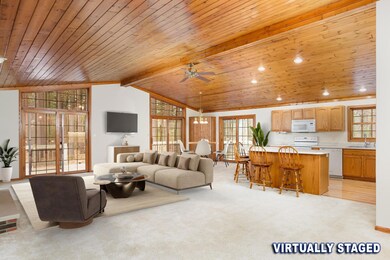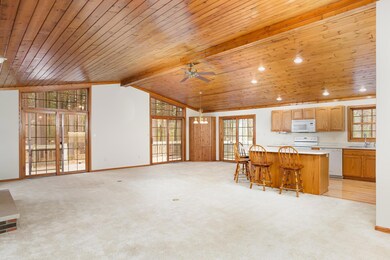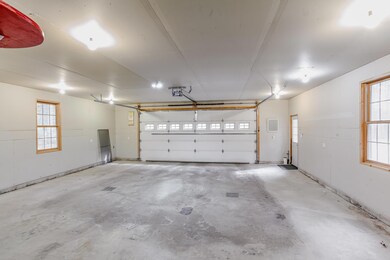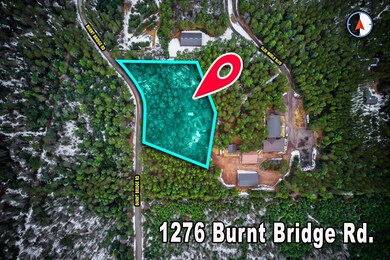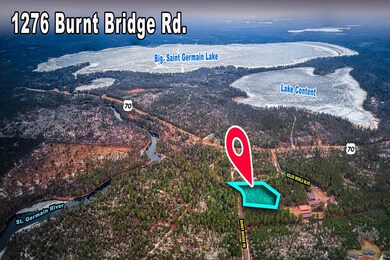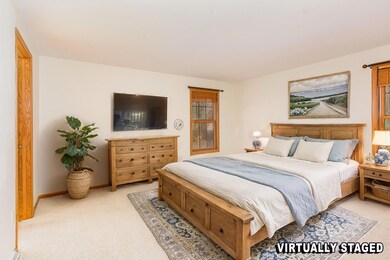
1276 Burnt Bridge Rd Saint Germain, WI 54558
Highlights
- Wooded Lot
- Main Floor Primary Bedroom
- Walk-In Closet
- Cathedral Ceiling
- 2 Car Attached Garage
- Forced Air Heating and Cooling System
About This Home
As of May 2025Great 4-bdrm, 3-bath yr-round home with attached & heated garage on a great 3.24-acre wooded lot in a great location near public lands, St. Germain River, Big Saint Lake, bike path, snowmobile trail & museum. Enjoy an open concept living, dining & kitchen area with natural gas fireplace, pine cathedral ceilings, ceiling fan, 3 sets of patio doors to spacious wrap around decks, kitchen island, built-in desk, pantry, main level laundry & primary ensuite with walk-in closets. The walk-out lower level is partly finished with 2 bedrooms (both with a window & closet), full bathroom, unfinished rec room with lots of daylight, storage & mechanical areas. The heated 2-car garage features an overhead door, 2 water spigots (one with wash tub), 2 windows & two pedestrian doors. Attractive main entrance; spacious foyer; forced air heat; central air; exterior lighting, spigots & outlets; paved area at garage; cement sidewalk & 1.5 miles from town with grocery, eateries, shops and more. Call today!
Home Details
Home Type
- Single Family
Est. Annual Taxes
- $1,712
Year Built
- Built in 1999
Lot Details
- 3.24 Acre Lot
- Street terminates at a dead end
- Rural Setting
- Wooded Lot
- Zoning described as General Business
Parking
- 2 Car Attached Garage
- Heated Garage
Home Design
- Shingle Roof
- Composition Roof
- Modular or Manufactured Materials
Interior Spaces
- Cathedral Ceiling
- Ceiling Fan
- Gas Fireplace
- Laundry on main level
Kitchen
- Gas Oven
- Gas Range
- Dishwasher
Bedrooms and Bathrooms
- 4 Bedrooms
- Primary Bedroom on Main
- Walk-In Closet
- 3 Full Bathrooms
Partially Finished Basement
- Basement Fills Entire Space Under The House
- Interior and Exterior Basement Entry
- Natural lighting in basement
Schools
- Northland Pines-Stg Elementary School
- Northland Pines Middle School
- Northland Pines High School
Utilities
- Forced Air Heating and Cooling System
- Heating System Uses Natural Gas
- Shared Well
- Drilled Well
- Electric Water Heater
Community Details
- Hall/Fame Acres Subdivision
Listing and Financial Details
- Assessor Parcel Number 24-1719-55
Ownership History
Purchase Details
Home Financials for this Owner
Home Financials are based on the most recent Mortgage that was taken out on this home.Purchase Details
Similar Homes in Saint Germain, WI
Home Values in the Area
Average Home Value in this Area
Purchase History
| Date | Type | Sale Price | Title Company |
|---|---|---|---|
| Warranty Deed | $426,000 | Vilas Title Service | |
| Quit Claim Deed | $70,000 | -- |
Mortgage History
| Date | Status | Loan Amount | Loan Type |
|---|---|---|---|
| Closed | $0 | No Value Available |
Property History
| Date | Event | Price | Change | Sq Ft Price |
|---|---|---|---|---|
| 05/12/2025 05/12/25 | Sold | $431,000 | -4.2% | $231 / Sq Ft |
| 03/22/2025 03/22/25 | For Sale | $449,900 | +5.6% | $241 / Sq Ft |
| 01/29/2025 01/29/25 | Sold | $426,000 | -5.3% | $193 / Sq Ft |
| 12/16/2024 12/16/24 | Price Changed | $449,900 | -10.0% | $204 / Sq Ft |
| 12/08/2024 12/08/24 | For Sale | $499,900 | -- | $227 / Sq Ft |
Tax History Compared to Growth
Tax History
| Year | Tax Paid | Tax Assessment Tax Assessment Total Assessment is a certain percentage of the fair market value that is determined by local assessors to be the total taxable value of land and additions on the property. | Land | Improvement |
|---|---|---|---|---|
| 2024 | $1,712 | $223,000 | $35,000 | $188,000 |
| 2023 | $1,752 | $223,000 | $35,000 | $188,000 |
| 2022 | $1,717 | $223,000 | $35,000 | $188,000 |
| 2021 | $1,714 | $223,000 | $35,000 | $188,000 |
| 2020 | $1,858 | $223,000 | $35,000 | $188,000 |
| 2019 | $1,887 | $223,000 | $35,000 | $188,000 |
| 2018 | $1,762 | $223,000 | $35,000 | $188,000 |
| 2017 | $1,750 | $223,000 | $35,000 | $188,000 |
| 2016 | $1,808 | $223,000 | $35,000 | $188,000 |
| 2015 | $1,824 | $223,000 | $35,000 | $188,000 |
| 2014 | $1,705 | $223,000 | $35,000 | $188,000 |
| 2013 | $1,915 | $223,000 | $35,000 | $188,000 |
Agents Affiliated with this Home
-
Marcia Pluess
M
Seller's Agent in 2025
Marcia Pluess
FIRST WEBER - EAGLE RIVER
(715) 617-2624
61 Total Sales
-
Bob Coulman

Seller's Agent in 2025
Bob Coulman
RE/MAX
(715) 892-1428
70 Total Sales
Map
Source: Greater Northwoods MLS
MLS Number: 211111
APN: 24-1719-55
- 8477 Wisconsin 70
- 1400 Pine Crest Ct
- Lots 7&8 Sunrise Ln
- Lot 9 Sunrise Ln
- 1579 S Shore Dr
- 8231 Treasure Dr E
- Lot on Melody Dr
- 8150 Greenwood Dr
- 8350 Awassa Ln Unit Lot 40
- 32 Acres Hwy 70
- ON White Tail Acres
- Lot 1 Snooks Ln
- 1613 Birch Tree Ln
- 1655 Birch Tree Ln
- 9132 Nora Ln
- 8623 Clearview Ct Unit 3
- 8600 Big Saint Germain Dr
- 8475 Hillcrest Ln
- 8238 Deer Run Dr Unit 1
- 8696 Osier Ln
