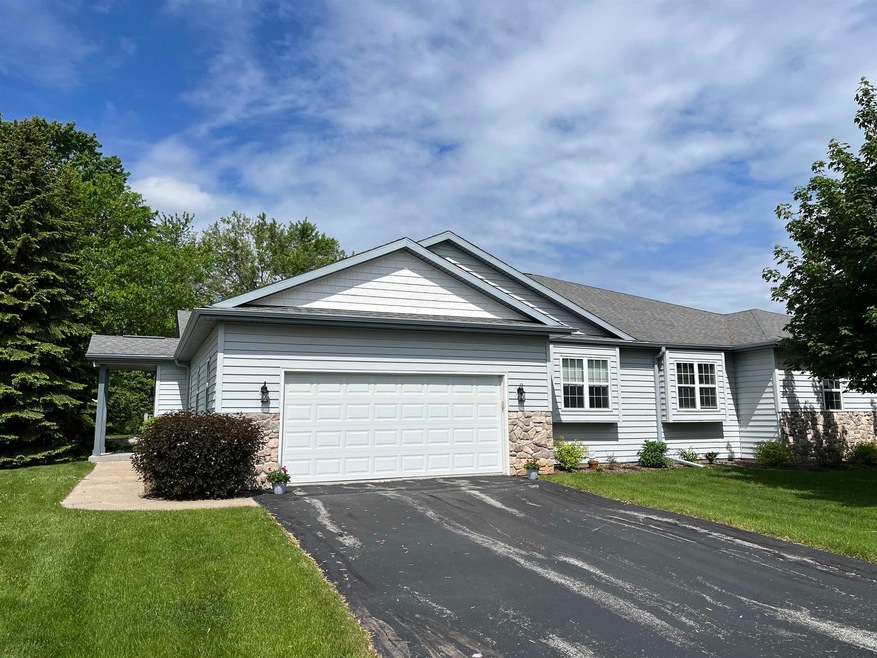
1276 Cameron Cir Unit 211 Neenah, WI 54956
3
Beds
2
Baths
2,571
Sq Ft
$285/mo
HOA Fee
Highlights
- Multiple Garages
- 1 Fireplace
- Forced Air Heating and Cooling System
- Neenah High School Rated A-
- Attached Garage
- 1-Story Property
About This Home
As of August 2024Beautiful 3 bed 2 bath condo in Bridgewood Condominiums! Open living room with vaulted ceiling and gas fireplace. Large kitchen with granite countertop island with breakfast bar and stainless steel appliances. Sunny four seasons room with covered deck. Spacious primary suite with trayed ceiling and renovated bathroom with gorgeous walk-in shower. Finished lower level with family, rec, and bedroom. Great location close walking trail, shopping, and restaurants.
Property Details
Home Type
- Condominium
Est. Annual Taxes
- $4,414
Year Built
- Built in 2005
HOA Fees
- $285 Monthly HOA Fees
Home Design
- Poured Concrete
- Stone Exterior Construction
- Vinyl Siding
- Radon Mitigation System
Interior Spaces
- 1-Story Property
- 1 Fireplace
- Finished Basement
- Basement Fills Entire Space Under The House
Kitchen
- Oven or Range
- Microwave
- Disposal
Bedrooms and Bathrooms
- 3 Bedrooms
- 2 Full Bathrooms
Laundry
- Dryer
- Washer
Parking
- Attached Garage
- Multiple Garages
- Garage Door Opener
Utilities
- Forced Air Heating and Cooling System
- Heating System Uses Natural Gas
Community Details
Overview
- 36 Units
- Bridgewood Condos
Pet Policy
- Dogs Allowed
Ownership History
Date
Name
Owned For
Owner Type
Purchase Details
Listed on
May 28, 2024
Closed on
Aug 21, 2024
Sold by
Gerald P Clarke Revocable Living Trust and Clarke Gerald P
Bought by
Baldauf Susan
Seller's Agent
Mark Vercauteren
foxcityhomes.com, LLC
Buyer's Agent
Penny Miller
Coldwell Banker Real Estate Group
List Price
$349,900
Sold Price
$349,900
Total Days on Market
89
Views
14
Current Estimated Value
Home Financials for this Owner
Home Financials are based on the most recent Mortgage that was taken out on this home.
Estimated Appreciation
$15,219
Avg. Annual Appreciation
6.09%
Purchase Details
Listed on
Aug 11, 2018
Closed on
Nov 16, 2018
Sold by
Stone Pohlman Jean A and Pohlman Le Ray L
Bought by
Gernald P Clarke Revocable Living Trust
Seller's Agent
Jill Rooney
Coldwell Banker Real Estate Group
Buyer's Agent
Mike Karisny
Acre Realty, Ltd.
List Price
$230,000
Sold Price
$219,000
Premium/Discount to List
-$11,000
-4.78%
Home Financials for this Owner
Home Financials are based on the most recent Mortgage that was taken out on this home.
Avg. Annual Appreciation
8.49%
Original Mortgage
$175,200
Interest Rate
4.8%
Mortgage Type
New Conventional
Purchase Details
Closed on
Mar 20, 2009
Sold by
Bridgewood Condo Llc
Bought by
Stone Jean A
Purchase Details
Closed on
Mar 31, 2006
Sold by
Co Bridgewood Condo Llc
Bought by
Waskiewicz Martin J and Waskiewicz Joan C
Map
Create a Home Valuation Report for This Property
The Home Valuation Report is an in-depth analysis detailing your home's value as well as a comparison with similar homes in the area
Similar Homes in Neenah, WI
Home Values in the Area
Average Home Value in this Area
Purchase History
| Date | Type | Sale Price | Title Company |
|---|---|---|---|
| Deed | $349,900 | None Listed On Document | |
| Condominium Deed | $219,000 | None Available | |
| Corporate Deed | $164,500 | None Available | |
| Corporate Deed | $198,700 | None Available |
Source: Public Records
Mortgage History
| Date | Status | Loan Amount | Loan Type |
|---|---|---|---|
| Previous Owner | $25,000 | Credit Line Revolving | |
| Previous Owner | $175,200 | New Conventional | |
| Previous Owner | $188,100 | Credit Line Revolving |
Source: Public Records
Property History
| Date | Event | Price | Change | Sq Ft Price |
|---|---|---|---|---|
| 08/27/2024 08/27/24 | Sold | $349,900 | 0.0% | $136 / Sq Ft |
| 05/28/2024 05/28/24 | For Sale | $349,900 | +59.8% | $136 / Sq Ft |
| 11/30/2018 11/30/18 | Sold | $219,000 | -4.8% | $84 / Sq Ft |
| 11/30/2018 11/30/18 | Pending | -- | -- | -- |
| 08/11/2018 08/11/18 | For Sale | $230,000 | -- | $88 / Sq Ft |
Source: REALTORS® Association of Northeast Wisconsin
Tax History
| Year | Tax Paid | Tax Assessment Tax Assessment Total Assessment is a certain percentage of the fair market value that is determined by local assessors to be the total taxable value of land and additions on the property. | Land | Improvement |
|---|---|---|---|---|
| 2023 | $4,456 | $292,500 | $35,000 | $257,500 |
| 2022 | $4,794 | $238,500 | $35,000 | $203,500 |
| 2021 | $4,865 | $238,500 | $35,000 | $203,500 |
| 2020 | $4,525 | $219,000 | $35,000 | $184,000 |
| 2019 | $4,236 | $219,000 | $35,000 | $184,000 |
| 2018 | $4,218 | $186,800 | $24,000 | $162,800 |
| 2017 | $4,198 | $186,800 | $24,000 | $162,800 |
| 2016 | $4,175 | $186,800 | $24,000 | $162,800 |
| 2015 | $4,204 | $186,800 | $24,000 | $162,800 |
| 2014 | $4,246 | $186,800 | $24,000 | $162,800 |
| 2013 | $4,455 | $186,800 | $24,000 | $162,800 |
Source: Public Records
Source: REALTORS® Association of Northeast Wisconsin
MLS Number: 50292137
APN: 06-0649-0146
Nearby Homes
- 1215 Cameron Cir Unit 281
- 968 Bridgewood Dr
- 1236 Honeysuckle Ln
- 1268 Pemmican Ct
- 629 Harvard Dr
- 1378 Eagle Feather Trail
- 8404 Clayton Ave
- 1042 Shannon St
- 969 Gail Ave Unit 971
- 626 Cleveland St
- 2013 Henry St
- 1948 Henry St
- 830 Betty Ave
- 1110 Daniel Ct Unit 45
- 208 State St
- 1233 W Winneconne Ave
- 866 Maple St
- 133 W Bell St
- 734 S Commercial St
- 974 Grove St
