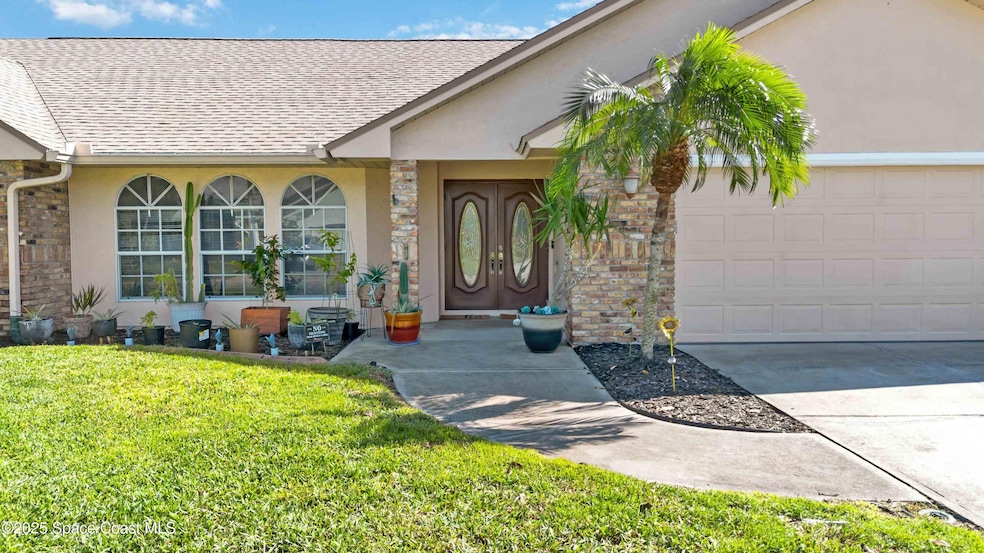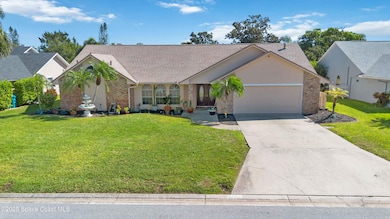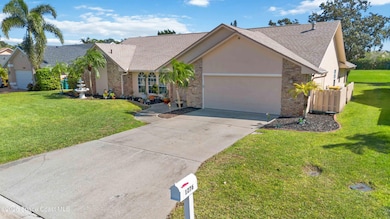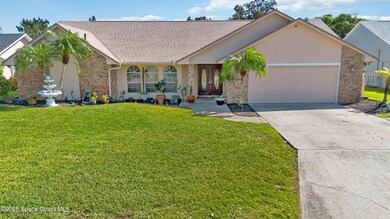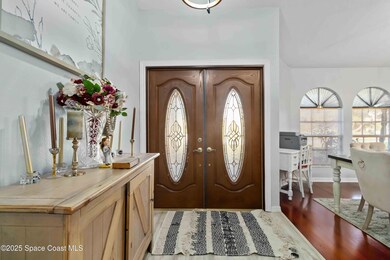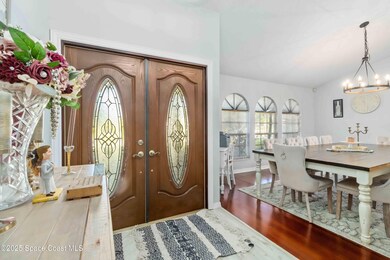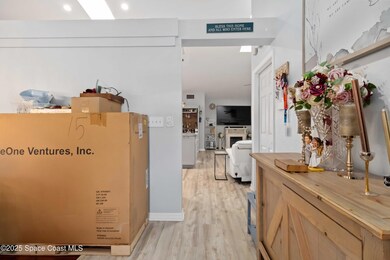1276 Cypress Trace Dr Melbourne, FL 32940
Suntree NeighborhoodHighlights
- Very Popular Property
- Heated In Ground Pool
- A-Frame Home
- Suntree Elementary School Rated A-
- Open Floorplan
- Skylights
About This Home
Looking for a beautiful, family-friendly home in one of the most desirable areas? Look no further!
Come see this 4-bedroom, 2-bathroom home. This home has been recently remodeled with tile, and durable LifeProof flooring.
Private pool perfect for Florida living.
Located in the sought-after Suntree school district (top-rated schools)!
Just 15 minutes from Patrick Space Force Base and the beach.
Situated in a quiet, family-friendly neighborhood.
This home offers for a perfect blend of comfort, style, and convenience. Don't miss out on this rare opportunity
Listing Agent
Keller Williams Realty Brevard License #3548153 Listed on: 07/16/2025

Home Details
Home Type
- Single Family
Est. Annual Taxes
- $714
Year Built
- Built in 1989
Lot Details
- 9,583 Sq Ft Lot
- West Facing Home
Parking
- 2 Car Garage
- Garage Door Opener
Home Design
- A-Frame Home
- Asphalt
Interior Spaces
- 2,213 Sq Ft Home
- 1-Story Property
- Open Floorplan
- Ceiling Fan
- Skylights
Kitchen
- Gas Oven
- Gas Cooktop
- Microwave
- Dishwasher
- Kitchen Island
- Disposal
Bedrooms and Bathrooms
- 4 Bedrooms
- 2 Full Bathrooms
- Separate Shower in Primary Bathroom
Laundry
- Dryer
- Washer
- Sink Near Laundry
Home Security
- Carbon Monoxide Detectors
- Fire and Smoke Detector
Pool
- Heated In Ground Pool
Schools
- Suntree Elementary School
- Viera Middle School
- Viera High School
Utilities
- Central Heating and Cooling System
- Gas Water Heater
- Cable TV Available
Listing and Financial Details
- Security Deposit $2,000
- Property Available on 7/16/25
- Tenant pays for electricity, gas, grounds care, sewer, water
- The owner pays for association fees, pool maintenance
- $40 Application Fee
- Assessor Parcel Number 26-36-23-Oh-00000.0-0107.00
Community Details
Overview
- Property has a Home Owners Association
- Association fees include ground maintenance
- Cypress Trace Suntree Pud Stage 4 Subdivision
- Maintained Community
Recreation
- Community Playground
- Park
Pet Policy
- Pets Allowed
Map
Source: Space Coast MLS (Space Coast Association of REALTORS®)
MLS Number: 1051898
APN: 26-36-23-OH-00000.0-0107.00
- 1181 Cypress Trace Dr
- 721 Spring Lake Dr
- 1471 Cypress Trace Dr
- 1132 Cypress Trace Dr
- 767 Spanish Cove Dr
- 818 Spanish Wells Dr
- 649 Spring Lake Dr
- 1526 Cypress Trace Dr
- 813 Hogan Way
- 706 Palmer Way
- 922 Spanish Wells Dr
- 1071 Inverness Ave
- 828 Willow Creek Ln
- 1050 Fieldstone Dr
- 618 Mimosa Ct
- 963 Spanish Wells Dr
- 8031 Daventry Dr
- 810 Ridge Lake Dr
- 8051 Daventry Dr
- 7987 Bradwick Way
- 1367 Cypress Trace Dr
- 706 Palmer Way
- 840 Ridge Lake Dr
- 763 Green Valley Ln
- 296 Sandy Run
- 1003 Cedarbrook Ct
- 302 Sandhurst Dr
- 656 Jubilee St
- 2730 Bosque Cir Unit 206
- 1383 Vestavia Cir
- 7667 N Wickham Rd Unit 1019
- 7667 N Wickham Rd Unit 721
- 7667 N Wickham Rd Unit 803
- 7667 N Wickham Rd Unit 419
- 7667 N Wickham Rd Unit 224
- 7667 N Wickham Rd Unit 1211
- 7667 N Wickham Rd Unit 218
- 7667 N Wickham Rd Unit 1419
- 7667 N Wickham Rd Unit 1220
- 3039 Burghley Park Way
