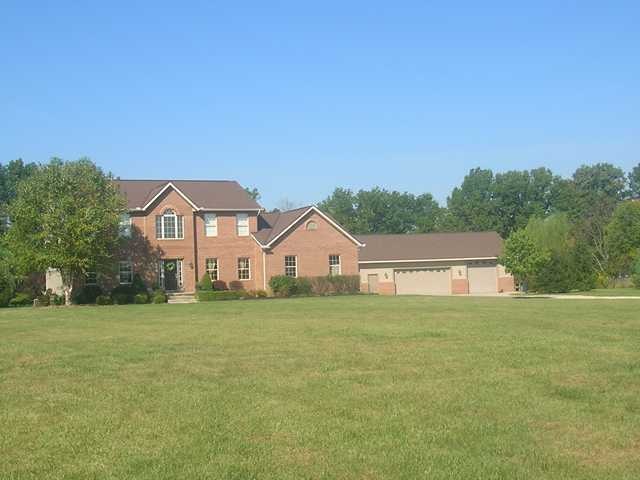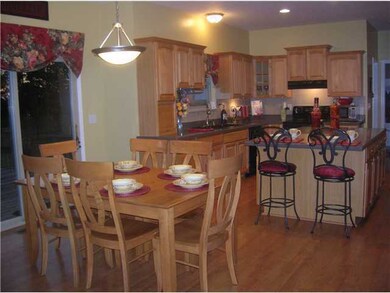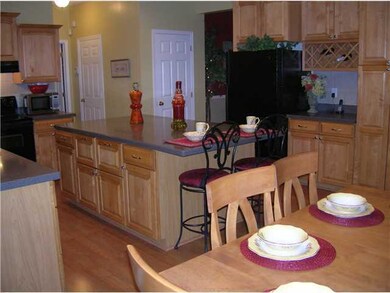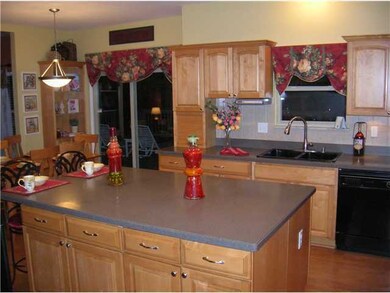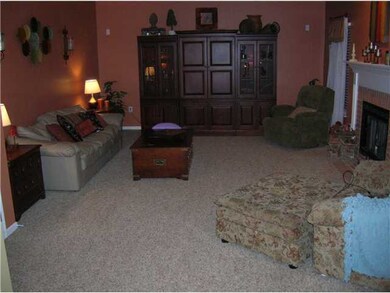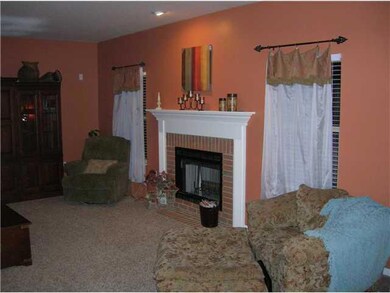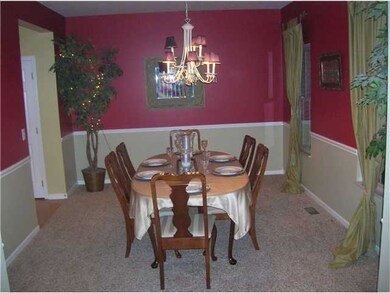
1276 Dale Ford Rd Delaware, OH 43015
Berlin NeighborhoodEstimated Value: $780,230 - $847,000
Highlights
- 5 Acre Lot
- Deck
- Wooded Lot
- Cheshire Elementary School Rated A
- Pond
- Garage
About This Home
As of March 2012Enjoy Your Own Wooded 5 Acres With Advantages Of A Neighborhood Feeling, Fish In The Stocked Back Yard Pond, 30x48 Garage Is Perfect For Any Hobby,Gorgeous Kitchen, Finished Lower Level Features Large Rec Room For Your Pool Table & Media Space + 5th Bedroom, NEW Roofs 2009, NEW Carpet & Interior Paint 2010, Owner Agent
Last Agent to Sell the Property
Jennifer Rice
Century 21 HomeStar Listed on: 01/09/2012
Home Details
Home Type
- Single Family
Est. Annual Taxes
- $5,974
Year Built
- Built in 1999
Lot Details
- 5 Acre Lot
- Property has an invisible fence for dogs
- Wooded Lot
Home Design
- Brick Exterior Construction
- Block Foundation
- Wood Siding
- Vinyl Siding
Interior Spaces
- 3,655 Sq Ft Home
- 2-Story Property
- Wood Burning Fireplace
- Gas Log Fireplace
- Insulated Windows
- Family Room
- Home Security System
- Laundry on main level
Kitchen
- Electric Range
- Dishwasher
Bedrooms and Bathrooms
- 4 Bedrooms
- Garden Bath
Basement
- Recreation or Family Area in Basement
- Crawl Space
Parking
- Garage
- Side or Rear Entrance to Parking
Outdoor Features
- Pond
- Deck
- Outbuilding
Utilities
- Forced Air Heating and Cooling System
- Heating System Uses Gas
Listing and Financial Details
- Assessor Parcel Number 41824001015000
Ownership History
Purchase Details
Home Financials for this Owner
Home Financials are based on the most recent Mortgage that was taken out on this home.Similar Homes in Delaware, OH
Home Values in the Area
Average Home Value in this Area
Purchase History
| Date | Buyer | Sale Price | Title Company |
|---|---|---|---|
| Buodurov George R | $385,000 | None Available | |
| Bodurov George R | -- | None Available |
Mortgage History
| Date | Status | Borrower | Loan Amount |
|---|---|---|---|
| Closed | Bodurov George R | $114,000 | |
| Closed | Bodurov George R | $388,000 | |
| Closed | Bodurov George R | $142,100 | |
| Closed | Buodurov George R | $269,500 | |
| Closed | Rice Michael | $50,000 | |
| Closed | Rice Michael | $260,000 |
Property History
| Date | Event | Price | Change | Sq Ft Price |
|---|---|---|---|---|
| 03/16/2012 03/16/12 | Sold | $385,000 | -8.3% | $105 / Sq Ft |
| 02/15/2012 02/15/12 | Pending | -- | -- | -- |
| 01/08/2012 01/08/12 | For Sale | $419,900 | -- | $115 / Sq Ft |
Tax History Compared to Growth
Tax History
| Year | Tax Paid | Tax Assessment Tax Assessment Total Assessment is a certain percentage of the fair market value that is determined by local assessors to be the total taxable value of land and additions on the property. | Land | Improvement |
|---|---|---|---|---|
| 2024 | $11,459 | $218,510 | $54,850 | $163,660 |
| 2023 | $11,513 | $218,510 | $54,850 | $163,660 |
| 2022 | $11,117 | $167,030 | $42,600 | $124,430 |
| 2021 | $11,200 | $167,030 | $42,600 | $124,430 |
| 2020 | $11,265 | $167,030 | $42,600 | $124,430 |
| 2019 | $9,140 | $140,950 | $35,490 | $105,460 |
| 2018 | $9,198 | $140,950 | $35,490 | $105,460 |
| 2017 | $8,375 | $127,480 | $27,620 | $99,860 |
| 2016 | $8,480 | $127,480 | $27,620 | $99,860 |
| 2015 | $7,643 | $127,480 | $27,620 | $99,860 |
| 2014 | $7,752 | $127,480 | $27,620 | $99,860 |
| 2013 | $7,756 | $124,570 | $27,620 | $96,950 |
Agents Affiliated with this Home
-
J
Seller's Agent in 2012
Jennifer Rice
Century 21 HomeStar
-
dave luttinger
d
Buyer's Agent in 2012
dave luttinger
Berkshire Hathaway HS Plus Rea
21 Total Sales
Map
Source: Columbus and Central Ohio Regional MLS
MLS Number: 212000650
APN: 418-240-01-015-000
- 1198 Dale Ford Rd
- 2690 Patricia Ann Way
- 1765 Longhill Dr
- 1865 Longhill Dr
- 1865 Longhill Dr
- 1865 Longhill Dr
- 1865 Longhill Dr
- 1865 Longhill Dr
- 1865 Longhill Dr
- 1865 Longhill Dr
- 1865 Longhill Dr
- 1865 Longhill Dr
- 1865 Longhill Dr
- 1865 Longhill Dr
- 1865 Longhill Dr
- 1865 Longhill Dr
- 1865 Longhill Dr
- 1865 Longhill Dr
- 1865 Longhill Dr
- 1865 Longhill Dr
- 1276 Dale Ford Rd
- 1232 Dale Ford Rd
- 1368 Dale Ford Rd
- 1238 Dale Ford Rd
- 1280 Dale Ford Rd
- 1372 Dale Ford Rd
- 1300 Dale Ford Rd
- 1224 Dale Ford Rd
- 1330 Dale Ford Rd
- 1360 Dale Ford Rd
- 1267 Dale Ford Rd
- 1227 Dale Ford Rd
- 3562 Clover Plains Dr
- 3376 Wittinghill Ct
- 1176 Dale Ford Rd
- 1361 Dale Ford Rd
- 3535 Clover Plains Dr
- 1390 Dale Ford Rd
- 3565 Clover Plains Dr
- 3640 Clover Plains Dr
