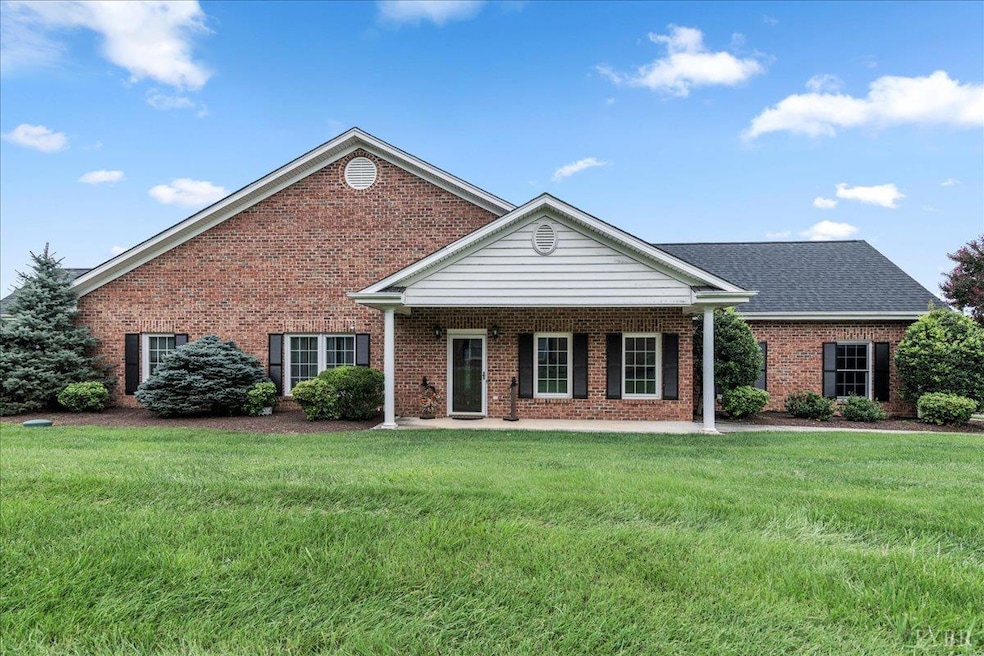
1276 Doulton Cir Lynchburg, VA 24503
Estimated payment $2,405/month
Highlights
- Property is near a clubhouse
- Walk-In Tub
- Community Pool
- Forest Middle School Rated A-
- Screened Porch
- Formal Dining Room
About This Home
Are you ready to enjoy low-maintenance living in a peaceful 50 and over community? This beautifully maintained attached home, nestled in a quiet neighborhood off Hawkins Mill Rd, is just what you've been looking for. Step inside this 2-bedroom, 2-bathroom retreat and discover a thoughtfully designed layout featuring an open-concept kitchen, dining, and living area perfect for entertaining or simply relaxing. Need a quiet space to read or work? The cozy den leads to a spacious screened-in porch, ideal for enjoying your morning coffee or unwinding in the evenings. The master suite is designed for comfort and convenience, complete with a walk-in closet, in-suite laundry, and a master bathroom featuring a walk-in tub. A 2-car garage is located just off the kitchen, offering easy access and protection from the elements. Community amenities include a sparkling pool and welcoming clubhouse perfect for socializing and staying active. Don't miss the opportunity to make this home your own.
Listing Agent
Preston Davidson
Mark A. Dalton & Co., Inc. License #0225226908 Listed on: 08/12/2025
Townhouse Details
Home Type
- Townhome
Est. Annual Taxes
- $1,183
Year Built
- Built in 2003
Lot Details
- 8,276 Sq Ft Lot
- Landscaped
HOA Fees
- $400 Monthly HOA Fees
Home Design
- Slab Foundation
- Shingle Roof
Interior Spaces
- 1,600 Sq Ft Home
- 1-Story Property
- Ceiling Fan
- Gas Log Fireplace
- Living Room with Fireplace
- Formal Dining Room
- Screened Porch
Kitchen
- Electric Range
- Microwave
- Dishwasher
- Disposal
Flooring
- Laminate
- Ceramic Tile
Bedrooms and Bathrooms
- Walk-In Closet
- 2 Full Bathrooms
- Walk-In Tub
- Bathtub Includes Tile Surround
Laundry
- Laundry on main level
- Dryer
- Washer
Attic
- Storage In Attic
- Attic Access Panel
- Pull Down Stairs to Attic
Home Security
Parking
- Garage
- Driveway
- Off-Street Parking
Location
- Property is near a clubhouse
Schools
- Boonsboro Elementary School
- Forest Midl Middle School
- Jefferson Forest-Hs High School
Utilities
- Heat Pump System
- Underground Utilities
- Electric Water Heater
- High Speed Internet
- Cable TV Available
Listing and Financial Details
- Assessor Parcel Number 89204742
Community Details
Overview
- Association fees include exterior maintenance, grounds maintenance, pool, road maintenance, sewer
- Amended Subdivision
Recreation
- Community Pool
Building Details
- Net Lease
Security
- Storm Windows
- Fire and Smoke Detector
Map
Home Values in the Area
Average Home Value in this Area
Tax History
| Year | Tax Paid | Tax Assessment Tax Assessment Total Assessment is a certain percentage of the fair market value that is determined by local assessors to be the total taxable value of land and additions on the property. | Land | Improvement |
|---|---|---|---|---|
| 2025 | $1,183 | $288,600 | $55,000 | $233,600 |
| 2024 | $1,183 | $288,600 | $55,000 | $233,600 |
| 2023 | $1,183 | $144,300 | $0 | $0 |
| 2022 | $1,064 | $106,400 | $0 | $0 |
| 2021 | $1,064 | $212,800 | $45,000 | $167,800 |
| 2020 | $1,064 | $212,800 | $45,000 | $167,800 |
| 2019 | $1,064 | $212,800 | $45,000 | $167,800 |
| 2018 | $964 | $185,300 | $35,000 | $150,300 |
| 2017 | $964 | $185,300 | $35,000 | $150,300 |
| 2016 | $964 | $185,300 | $35,000 | $150,300 |
| 2015 | $964 | $185,300 | $35,000 | $150,300 |
| 2014 | $875 | $168,200 | $35,000 | $133,200 |
Property History
| Date | Event | Price | Change | Sq Ft Price |
|---|---|---|---|---|
| 08/12/2025 08/12/25 | For Sale | $349,900 | -- | $219 / Sq Ft |
Purchase History
| Date | Type | Sale Price | Title Company |
|---|---|---|---|
| Deed | -- | Reliance Ttle And Setlement |
Mortgage History
| Date | Status | Loan Amount | Loan Type |
|---|---|---|---|
| Open | $84,185 | New Conventional | |
| Previous Owner | $180,000 | New Conventional |
Similar Homes in Lynchburg, VA
Source: Lynchburg Association of REALTORS®
MLS Number: 361210
APN: 82H-1-38
- 1232 Doulton Cir
- 1141 Boonsboro Meadows Dr
- 10 Boonsboro Meadows Dr
- The Madison Plan at Boonsboro Meadows
- The Charleston Plan at Boonsboro Meadows
- The Hemlock Plan at Boonsboro Meadows
- The Magnolia Plan at Boonsboro Meadows
- The Georgetown Plan at Boonsboro Meadows
- The Margate Plan at Boonsboro Meadows
- The Jefferson Plan at Boonsboro Meadows
- 1295 Boonsboro Meadows Dr
- 17 Snowfield Cir
- 2 Snowfield Cir
- 1500 Glenbrooke Dr
- 100 Stables Ln
- 312 Two Creek Dr
- 109 Two Creek Dr
- 106 Two Creek Dr
- 115 Trinity Ct
- 1002 Boone Hill Dr
- 225 Coffee Rd
- 1049 Berkley Page Ct
- 1200 Craigmont Dr
- 4325 Montgomery Rd
- 4715 Boonsboro Rd
- 1029 Daltons Dr
- 2351 Audubon Dr
- 2 Timber Ct
- 3300 Old Forest Rd
- 2915 Confederate Ave Unit B
- 122 Phillips Cir Unit The Flat at Phillips
- 101 Maple Hills Dr Unit B
- 1219 Greenway Ct
- 109 Fountain Dr
- 284 Thicket Dr
- 72 Viking Dr
- 117 Grv Hl Terrace
- 420 Breezewood Dr
- 112 Stonemill Dr
- 220 McConville Rd






