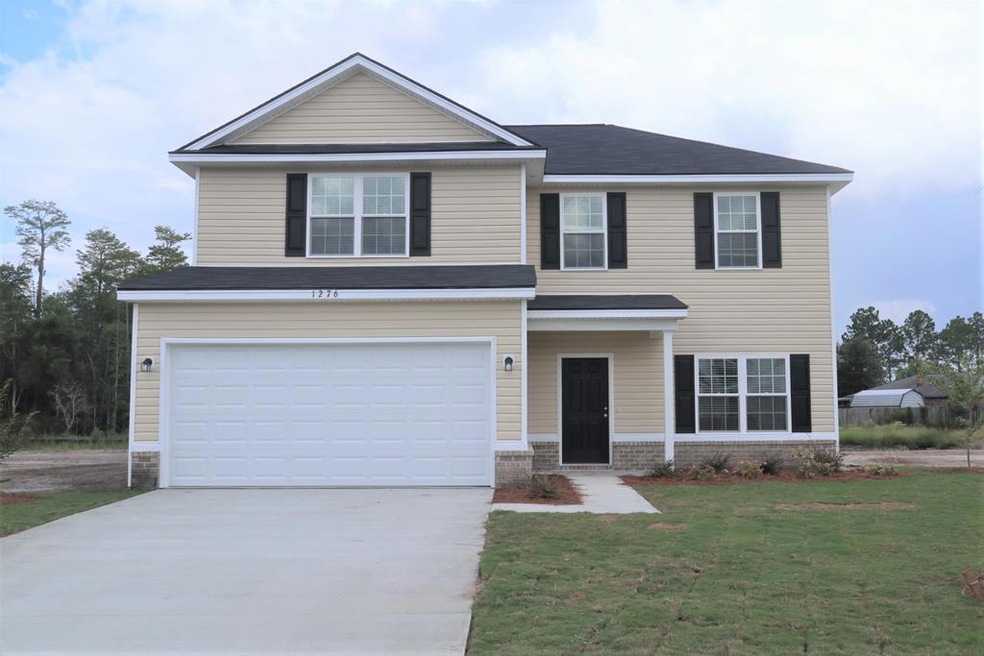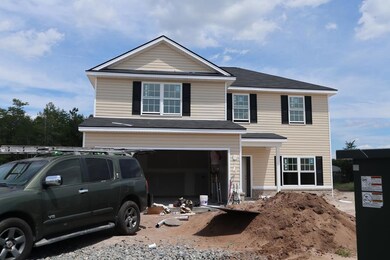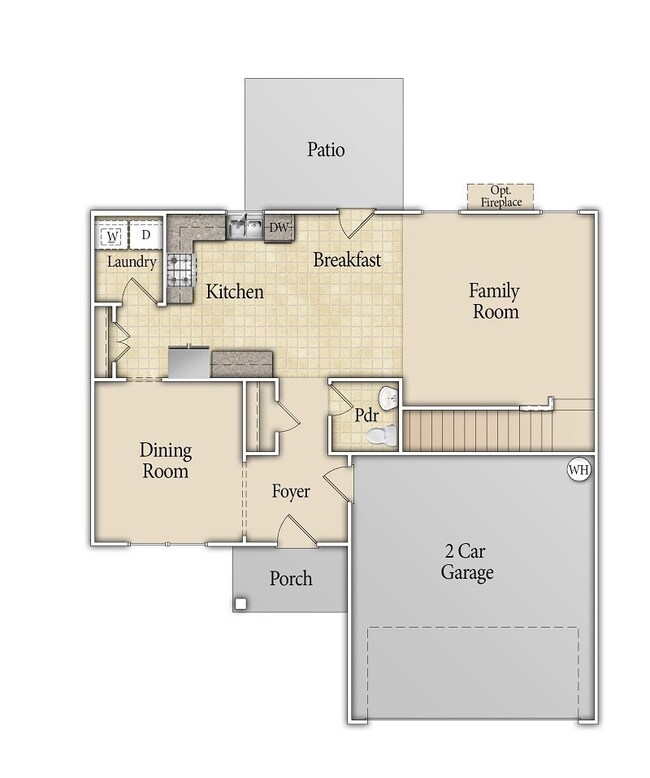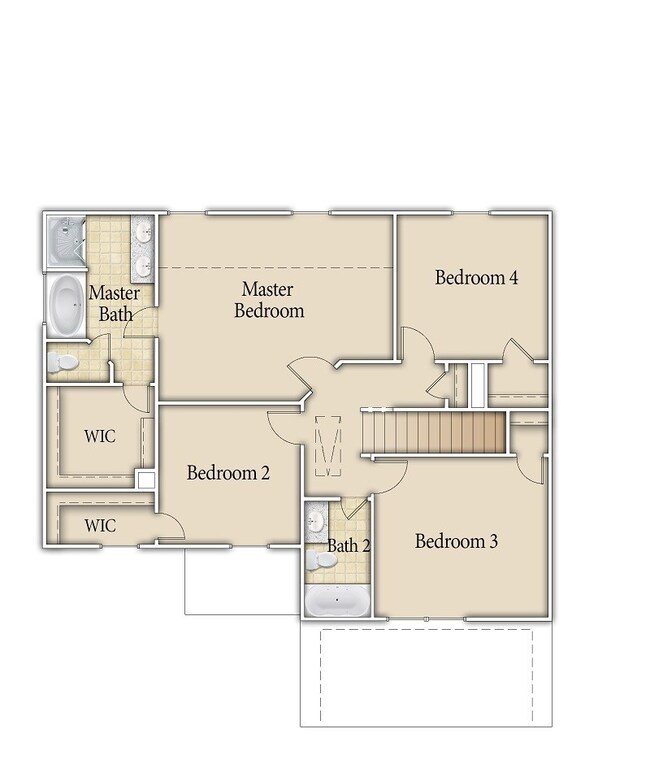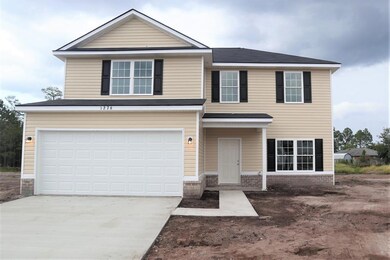
1276 Evergreen Trail Hinesville, GA 31313
Highlights
- Home Under Construction
- Traditional Architecture
- Formal Dining Room
- Soaking Tub in Primary Bathroom
- No HOA
- 2 Car Attached Garage
About This Home
As of April 2023The Davis floor plan is a fan favorite! A gorgeous foyer entry invites visitors into the home past the formal dining room, which is the perfect space for dinner parties! The kitchen features a large pantry, spacious breakfast area and clear sight lines into the family room. Upstairs you will find three large bedrooms with a shared three-piece hall bath. The master suite has a large walk-in closet with a dual vanity, garden tub and separate shower.
Home Details
Home Type
- Single Family
Est. Annual Taxes
- $23
Year Built
- 2019
Lot Details
- 9,148 Sq Ft Lot
- Irrigation
Parking
- 2 Car Attached Garage
- Garage Door Opener
Home Design
- Traditional Architecture
- Slab Foundation
- Wood Frame Construction
- Shingle Roof
- Vinyl Siding
Interior Spaces
- 1,905 Sq Ft Home
- 2-Story Property
- Sheet Rock Walls or Ceilings
- Ceiling Fan
- Entrance Foyer
- Formal Dining Room
- Laminate Flooring
- Washer and Dryer Hookup
Kitchen
- Eat-In Kitchen
- Electric Oven
- Self-Cleaning Oven
- Electric Range
- Dishwasher
Bedrooms and Bathrooms
- 4 Bedrooms
- Dual Vanity Sinks in Primary Bathroom
- Soaking Tub in Primary Bathroom
- Separate Shower
Schools
- Taylors Creek Elementary School
- Lewis Fraser Middle School
- Institute High School
Additional Features
- Patio
- Central Heating and Cooling System
Community Details
- No Home Owners Association
- Pine Ridge Subdivision
- The community has rules related to covenants, conditions, and restrictions
Listing and Financial Details
- Assessor Parcel Number 039A227
Ownership History
Purchase Details
Home Financials for this Owner
Home Financials are based on the most recent Mortgage that was taken out on this home.Similar Homes in Hinesville, GA
Home Values in the Area
Average Home Value in this Area
Purchase History
| Date | Type | Sale Price | Title Company |
|---|---|---|---|
| Warranty Deed | $275,000 | -- |
Mortgage History
| Date | Status | Loan Amount | Loan Type |
|---|---|---|---|
| Open | $280,912 | VA | |
| Previous Owner | $194,570 | VA | |
| Previous Owner | $188,885 | VA |
Property History
| Date | Event | Price | Change | Sq Ft Price |
|---|---|---|---|---|
| 04/28/2023 04/28/23 | Sold | $275,000 | 0.0% | $138 / Sq Ft |
| 03/22/2023 03/22/23 | Price Changed | $275,000 | -5.2% | $138 / Sq Ft |
| 01/09/2023 01/09/23 | For Sale | $290,000 | +56.8% | $146 / Sq Ft |
| 09/17/2019 09/17/19 | Sold | $184,910 | 0.0% | $97 / Sq Ft |
| 08/15/2019 08/15/19 | Pending | -- | -- | -- |
| 05/24/2019 05/24/19 | For Sale | $184,910 | -- | $97 / Sq Ft |
Tax History Compared to Growth
Tax History
| Year | Tax Paid | Tax Assessment Tax Assessment Total Assessment is a certain percentage of the fair market value that is determined by local assessors to be the total taxable value of land and additions on the property. | Land | Improvement |
|---|---|---|---|---|
| 2024 | $23 | $103,700 | $14,800 | $88,900 |
| 2023 | $23 | $93,242 | $14,800 | $78,442 |
| 2022 | $3,637 | $78,262 | $14,800 | $63,462 |
| 2021 | $3,335 | $70,418 | $14,800 | $55,618 |
| 2020 | $3,366 | $70,418 | $14,800 | $55,618 |
Agents Affiliated with this Home
-
Sherika Flores

Seller's Agent in 2023
Sherika Flores
Coastal Homes Of Georgia LLC
(912) 707-9607
44 in this area
135 Total Sales
-
Joan Johnson

Buyer's Agent in 2023
Joan Johnson
Coldwell Banker Access Realty
(404) 424-2142
3 in this area
13 Total Sales
-
Miranda Sikes

Seller's Agent in 2019
Miranda Sikes
Rts Realty
(912) 610-0355
133 in this area
1,161 Total Sales
-
Teresa Cowart

Buyer's Agent in 2019
Teresa Cowart
RE/MAX
(912) 667-1881
116 in this area
391 Total Sales
Map
Source: Hinesville Area Board of REALTORS®
MLS Number: 131224
APN: 039A-227
