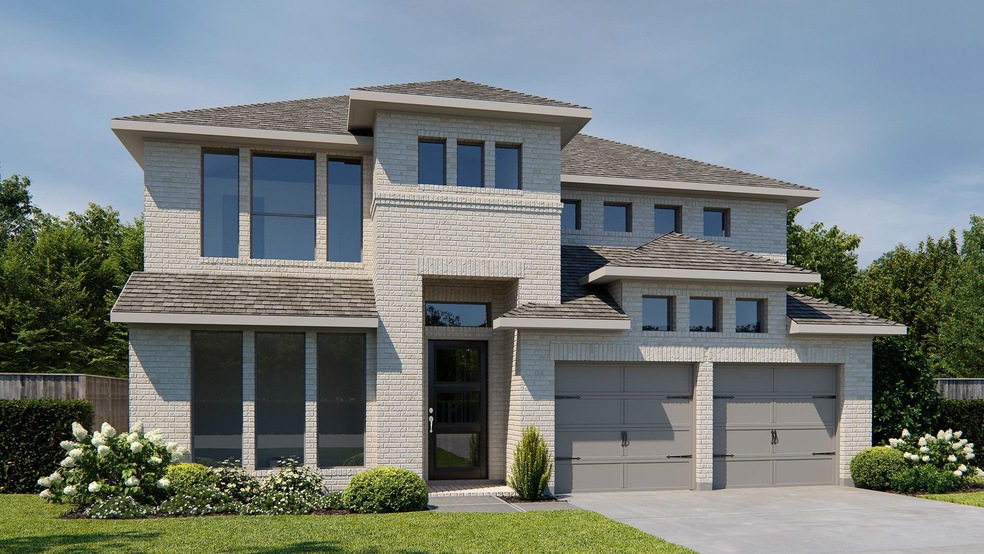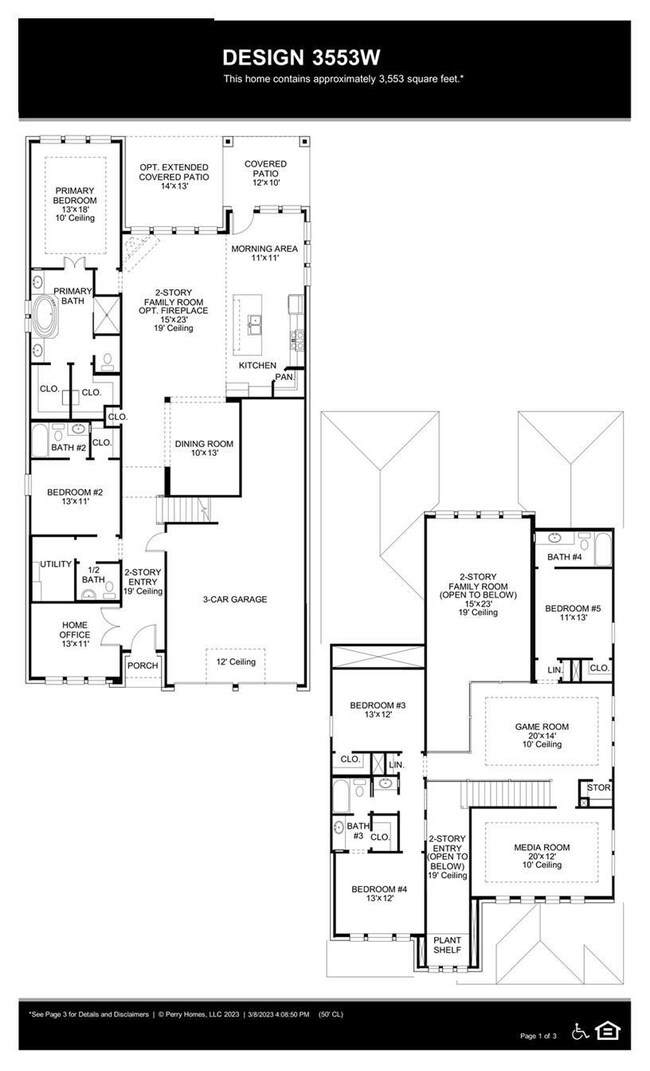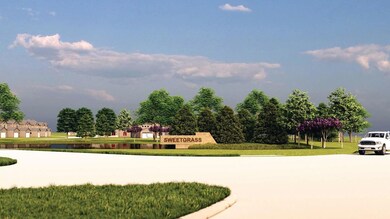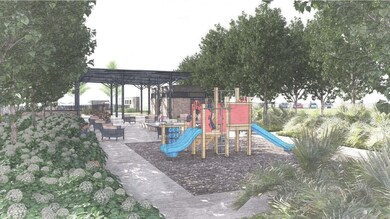
PENDING
NEW CONSTRUCTION
1276 Red Clover Ln Haslet, TX 76052
Haslet NeighborhoodEstimated payment $4,574/month
Total Views
58
5
Beds
4.5
Baths
3,553
Sq Ft
$190
Price per Sq Ft
Highlights
- New Construction
- Open Floorplan
- Vaulted Ceiling
- V.R. Eaton High School Rated A-
- Clubhouse
- Traditional Architecture
About This Home
This home is located at 1276 Red Clover Ln, Haslet, TX 76052 and is currently priced at $673,900, approximately $189 per square foot. This property was built in 2025. 1276 Red Clover Ln is a home located in Tarrant County with nearby schools including Haslet Elementary School, V.R. Eaton High School, and Alliance Christian Academy.
Home Details
Home Type
- Single Family
Year Built
- Built in 2025 | New Construction
Lot Details
- 6,229 Sq Ft Lot
- Wood Fence
- Landscaped
HOA Fees
- $146 Monthly HOA Fees
Parking
- 3 Car Attached Garage
- Front Facing Garage
- Garage Door Opener
Home Design
- Traditional Architecture
- Brick Exterior Construction
- Slab Foundation
- Composition Roof
- Stone Veneer
Interior Spaces
- 3,553 Sq Ft Home
- 2-Story Property
- Open Floorplan
- Vaulted Ceiling
- Decorative Lighting
- Gas Log Fireplace
- Family Room with Fireplace
Kitchen
- Eat-In Kitchen
- Plumbed For Gas In Kitchen
- Gas Cooktop
- Microwave
- Dishwasher
- Kitchen Island
- Granite Countertops
- Disposal
Flooring
- Carpet
- Ceramic Tile
Bedrooms and Bathrooms
- 5 Bedrooms
- Walk-In Closet
- Double Vanity
- Low Flow Toliet
Laundry
- Laundry in Utility Room
- Full Size Washer or Dryer
- Washer Hookup
Home Security
- Prewired Security
- Smart Home
- Carbon Monoxide Detectors
- Fire and Smoke Detector
- Firewall
Eco-Friendly Details
- Energy-Efficient Appliances
- Energy-Efficient HVAC
- Rain or Freeze Sensor
- Energy-Efficient Hot Water Distribution
Outdoor Features
- Covered patio or porch
- Rain Gutters
Schools
- Haslet Elementary School
- Cw Worthington Middle School
- Eaton High School
Utilities
- Central Air
- Heating System Uses Natural Gas
- High-Efficiency Water Heater
- High Speed Internet
Listing and Financial Details
- Legal Lot and Block 3 / D
- Assessor Parcel Number 41075D3
Community Details
Overview
- Association fees include front yard maintenance, full use of facilities, ground maintenance
- Terra Manna HOA Management Company, Llc HOA, Phone Number (817) 918-9470
- Sweetgrass Subdivision
- Mandatory home owners association
Amenities
- Clubhouse
- Community Mailbox
Recreation
- Community Pool
- Jogging Path
Map
Create a Home Valuation Report for This Property
The Home Valuation Report is an in-depth analysis detailing your home's value as well as a comparison with similar homes in the area
Home Values in the Area
Average Home Value in this Area
Property History
| Date | Event | Price | Change | Sq Ft Price |
|---|---|---|---|---|
| 01/24/2025 01/24/25 | Pending | -- | -- | -- |
| 01/24/2025 01/24/25 | For Sale | $673,900 | -- | $190 / Sq Ft |
Source: North Texas Real Estate Information Systems (NTREIS)
Similar Homes in Haslet, TX
Source: North Texas Real Estate Information Systems (NTREIS)
MLS Number: 20826231
Nearby Homes
- 1287 Chestnut Dr
- 790 Red Cedar Rd
- 1296 Chestnut Dr
- 1292 Chestnut Dr
- 1327 Elderberry Ct
- 1303 Chestnut Dr
- 1285 Chestnut Dr
- 909 Maple Leaf Ln
- 1307 Chestnut Dr
- 1285 Saffron St
- 1312 Chestnut Dr
- 774 Red Cedar Rd
- 1277 Valerian Ave
- 844 Cedarwood Ct
- 891 Winter Cherry Ln
- 1304 Valerian Ave
- 1281 Valerian Ave
- 885 Maple Leaf Ln
- 1408 Thimbleweed Dr
- 1339 Elderberry Ct



