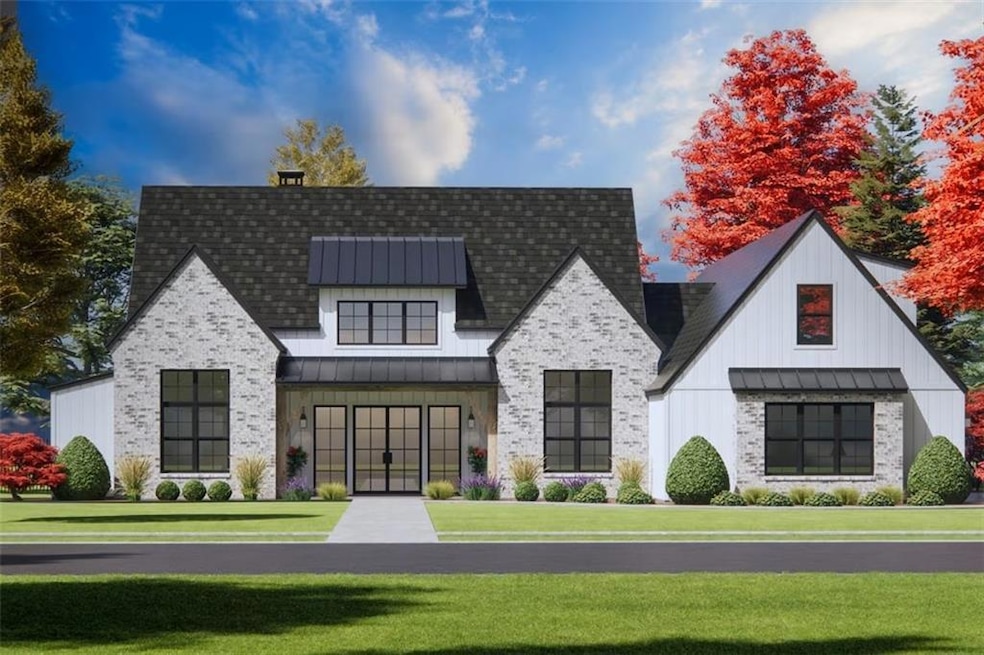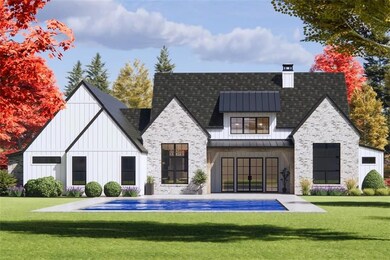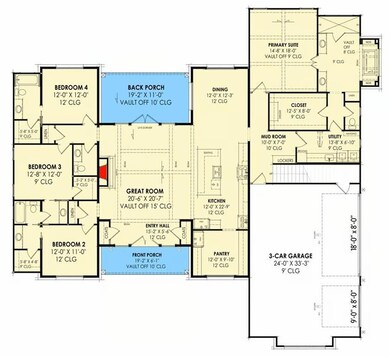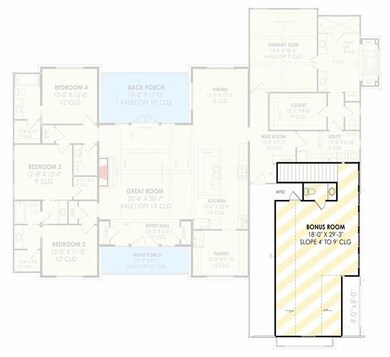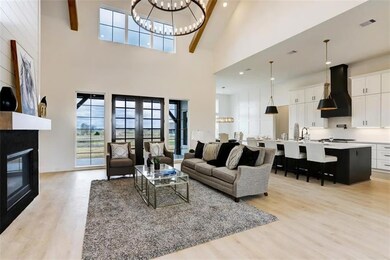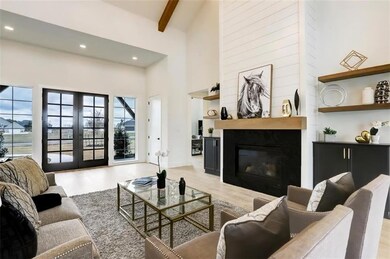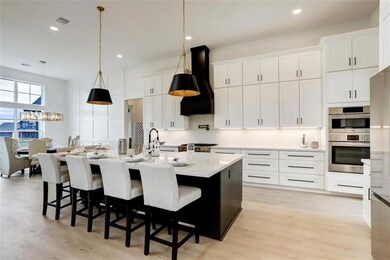
$925,000
- 6 Beds
- 5.5 Baths
- 6,023 Sq Ft
- 99 Oakwind Point
- Acworth, GA
GOLF COURSE LOT with stunning views of the 12th Green! This beautifully maintained and updated home in the prestigious Bentwater golf community offers a rare opportunity to live on one of the neighborhood’s most coveted lots—a long, level, usable backyard that backs directly to the green. Custom-built by renowned builder Jeremy Ruttenburg, this home blends quality craftsmanship, elegant design,
Heather Bontrager Atlanta Communities
