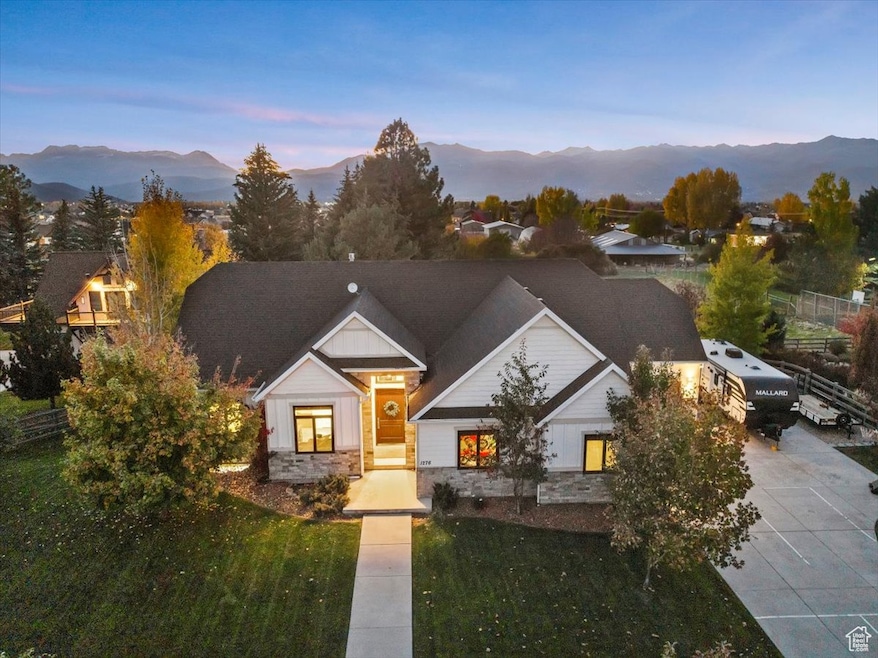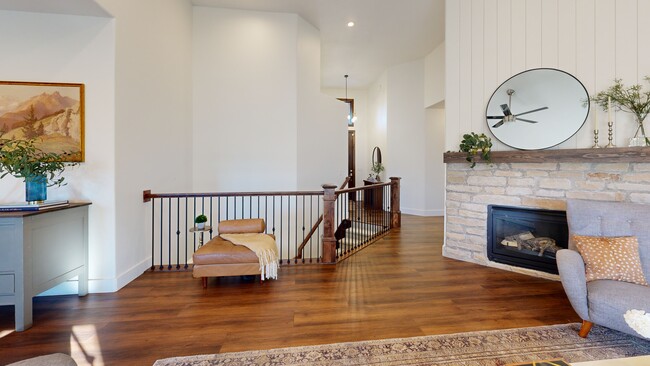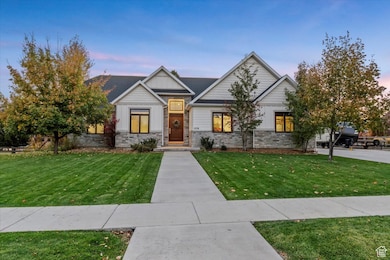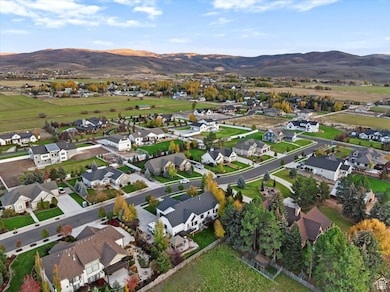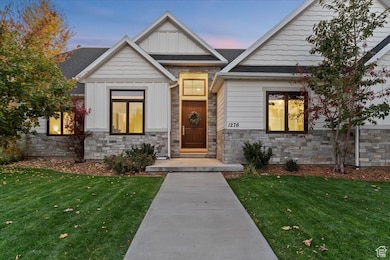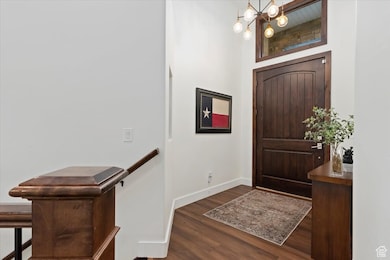
1276 S 2950 E Heber City, UT 84032
Estimated payment $6,867/month
Highlights
- Hot Property
- RV or Boat Parking
- Mountain View
- Old Mill School Rated A
- Fruit Trees
- Vaulted Ceiling
About This Home
Stunning Heber Valley Retreat with Panoramic Mountain Views. Welcome to this highly desirable Heber Valley neighborhood, where breathtaking views of Mount Timpanogos frame this exceptional ranch-style home. Thoughtfully designed with a walkout lower level and an oversized garage-perfect for all your toys-this residence offers the best of mountain living with refined comfort. Step inside to find a highly upgraded interior featuring LVP wood flooring, vaulted ceilings, and a striking stone fireplace that anchors the inviting great room. The open floor plan seamlessly connects to a spacious dining area, ideal for gatherings and entertaining. The chef's kitchen impresses with new stainless steel double ovens, stylish cabinetry, a large island, granite countertops, a tile backsplash, and abundant natural light with stunning views. The primary suite offers tranquil mountain vistas and a luxurious spa-inspired bath. A main floor office, designer powder room with wallpaper and wainscoting, and a well-appointed mudroom with lockers add both style and functionality. New window treatments. The walkout lower level is filled with natural light and designed for entertaining-featuring a large movie-watching area, gaming space, gym, guest suites, and a gorgeous custom-tiled bath .Enjoy outdoor living at its finest on the flat, fully fenced yard with mature trees, a view deck, and a pergola patio-perfect for watching unforgettable Utah sunsets. Additional features include RV parking and ample storage throughout. Experience the best of the Heber Valley lifestyle, surrounded by world-class recreation, trails, lakes, and ski resorts-all in a community experiencing exciting growth and opportunity
Home Details
Home Type
- Single Family
Est. Annual Taxes
- $5,405
Year Built
- Built in 2015
Lot Details
- 0.36 Acre Lot
- Property is Fully Fenced
- Landscaped
- Sprinkler System
- Fruit Trees
- Mature Trees
- Pine Trees
- Vegetable Garden
- Property is zoned Single-Family
Parking
- 3 Car Attached Garage
- 6 Open Parking Spaces
- RV or Boat Parking
Property Views
- Mountain
- Valley
Home Design
- Rambler Architecture
- Stone Siding
Interior Spaces
- 3,928 Sq Ft Home
- 2-Story Property
- Vaulted Ceiling
- Gas Log Fireplace
- Triple Pane Windows
- Double Pane Windows
- Blinds
- Mud Room
- Entrance Foyer
- Great Room
- Den
- Electric Dryer Hookup
Kitchen
- Built-In Double Oven
- Gas Range
- Granite Countertops
- Disposal
Flooring
- Carpet
- Tile
Bedrooms and Bathrooms
- 5 Bedrooms | 3 Main Level Bedrooms
- Primary Bedroom on Main
- Walk-In Closet
- Hydromassage or Jetted Bathtub
- Bathtub With Separate Shower Stall
Basement
- Walk-Out Basement
- Exterior Basement Entry
- Natural lighting in basement
Outdoor Features
- Open Patio
- Gazebo
Schools
- Old Mill Elementary School
- Timpanogos Middle School
- Wasatch High School
Utilities
- Forced Air Heating and Cooling System
- Natural Gas Connected
Community Details
- No Home Owners Association
- Pine Shadows Subdivision
Listing and Financial Details
- Exclusions: Dryer, Gas Grill/BBQ, Refrigerator, Washer, Workbench, Trampoline
- Assessor Parcel Number 00-0021-0373
Matterport 3D Tour
Floorplans
Map
Home Values in the Area
Average Home Value in this Area
Tax History
| Year | Tax Paid | Tax Assessment Tax Assessment Total Assessment is a certain percentage of the fair market value that is determined by local assessors to be the total taxable value of land and additions on the property. | Land | Improvement |
|---|---|---|---|---|
| 2025 | $5,405 | $1,081,920 | $350,000 | $731,920 |
| 2024 | $5,405 | $1,158,760 | $300,000 | $858,760 |
| 2023 | $5,405 | $982,000 | $200,000 | $782,000 |
| 2022 | $3,122 | $608,840 | $150,000 | $458,840 |
| 2021 | $3,918 | $608,840 | $150,000 | $458,840 |
| 2020 | $4,658 | $608,840 | $150,000 | $458,840 |
| 2019 | $3,126 | $277,919 | $0 | $0 |
| 2018 | $3,018 | $268,294 | $0 | $0 |
| 2017 | $2,968 | $264,169 | $0 | $0 |
| 2016 | $2,870 | $250,419 | $0 | $0 |
| 2015 | $1,025 | $95,000 | $95,000 | $0 |
Property History
| Date | Event | Price | List to Sale | Price per Sq Ft |
|---|---|---|---|---|
| 11/05/2025 11/05/25 | Price Changed | $1,220,000 | -5.4% | $311 / Sq Ft |
| 10/30/2025 10/30/25 | Price Changed | $1,289,000 | -2.0% | $328 / Sq Ft |
| 10/24/2025 10/24/25 | For Sale | $1,315,000 | -- | $335 / Sq Ft |
Purchase History
| Date | Type | Sale Price | Title Company |
|---|---|---|---|
| Warranty Deed | -- | Truly Title | |
| Warranty Deed | -- | Greenbrier Title Ins Agency |
Mortgage History
| Date | Status | Loan Amount | Loan Type |
|---|---|---|---|
| Open | $672,069 | New Conventional | |
| Previous Owner | $369,440 | Adjustable Rate Mortgage/ARM |
About the Listing Agent
Karin's Other Listings
Source: UtahRealEstate.com
MLS Number: 2119499
APN: 00-0021-0373
- 2616 E 1200 S Unit 6
- 1375 S Red Filly Rd
- 3125 E 1200 S
- 943 S Sparrow Rain Ct
- 933 S Cloverfield Ct
- 945 S Cloverfield Ct Unit 268
- 945 S Cloverfield Ct
- 2654 E Water Wheel Ct
- 931 S Sparrow Rain Ct
- 931 S Sparrow Rain Ct Unit 265
- 2832 E Hayloft Ln Unit 214
- 2700 E Red Barn Rd
- 1992 Wildmare Way
- Plan 1 at The Crossings at Lake Creek - Discover Collection
- Plan 2 at The Crossings at Lake Creek - Discover Collection
- 2537 E White Buffalo Dr Unit 8
- 2456 E White Buffalo Dr Unit 1
- Plan 4 at The Crossings at Lake Creek - Timberline Collection
- Plan 5 at The Crossings at Lake Creek - Timberline Collection
- Plan 6 at The Crossings at Lake Creek - Timberline Collection
- 1218 S Sawmill Blvd
- 625 E 1200 S
- 22 S 750 E
- 814 N 1490 E Unit Apartment
- 144 E Turner Mill Rd
- 105 E Turner Mill Rd
- 1235 N 1350 E Unit A
- 212 E 1720 N
- 1854 N High Uintas Ln Unit ID1249882P
- 2455 N Meadowside Way
- 2362 N Wildwood Ln
- 2573 N Wildflower Ln
- 2377 N Wildwood Ln
- 2389 N Wildwood Ln
- 2503 Wildwood Ln
- 2790 N Commons Blvd
- 884 E Hamlet Cir S
- 8855 E Acorn Way Unit 1
- 284 S 550 E
- 541 Craftsman Way
