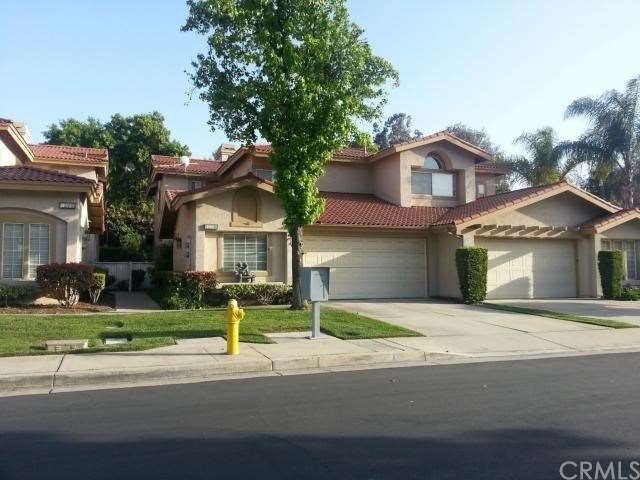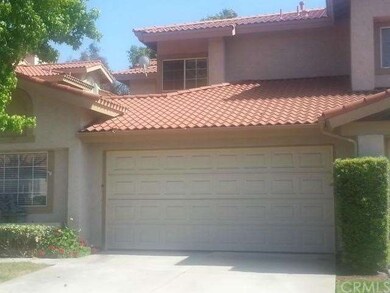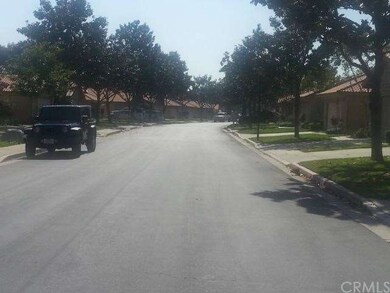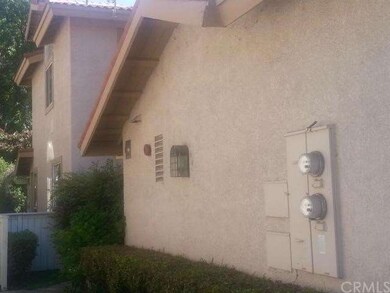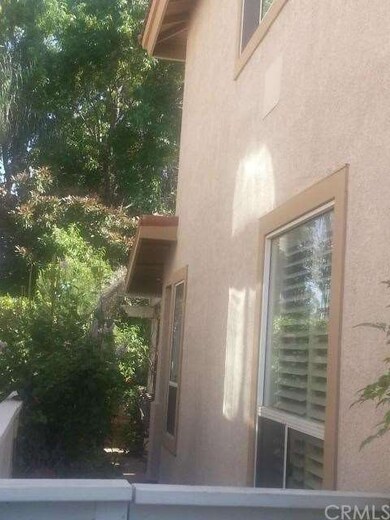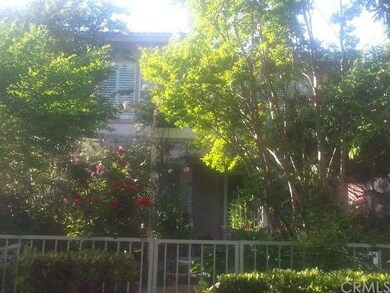
1276 Upland Hills Dr S Upland, CA 91786
Highlights
- Golf Course Community
- Private Pool
- Open Floorplan
- Upland High School Rated A-
- Golf Course View
- Fireplace in Primary Bedroom
About This Home
As of July 2023Huge Price Reduction! BEAUTIFUL OPEN FLOOR PLAN IN A QUIET LOCATION IN THE GATED COMMUNITY OF UPLAND ESTATES. THIS IS A VERY LIGHT AND BRIGHT LOVELY HOME WITH SOARING CEILINGS, A SEPARATE ENTRY HALL, FORMAL DINNING AND LIVING ROOMS WITH A 2 SIDED FIREPLACE BETWEEN LIVING/FAMILY ROOM. SPACIOUS KITCHEN WITH LOTS OF CABINETS, AND A BREAKFAST BAR. THERE IS A DOWN STAIRS DEN/OFFICE OR COULD BE A 3RD BEDROOM ALONG WITH A FULL BATH. UPSTAIRS THERE ARE 2 BEDROOMS AND 2 BATHS. MASTER BEDROOM HAS A SEPARATE RETREAT WITH A 2 SIDED FIREPLACE. PLANTATION SHUTTERS THROUGHOUT THE HOME. THE MASTER BATH HAS BEEN UPGRADED W/LOVELY TILE IN THE BATH TUB AREA AND SEPARATE SHOWER. INDOOR LAUNDRY ROOM. ENJOY THE SERENE COVERED PATIO OVERLOOKING THE FAIRWAY. BUILT IN BBQ AND FIRE PIT 2 CAR GARAGE & SEPARATE AREA FOR YOUR GOLF CART. PLENTY OF GUEST PARKING. HOA FEES COVER WATER, TRASH, FIRE INS, EXTERIOR, MAINT. OF GRASS AREAS, GATES, POOLS, SPAS & TENNIS COURTS.
Last Agent to Sell the Property
OWEN MATCHELL
K.W. EXECUTIVE License #01828892 Listed on: 04/29/2013
Last Buyer's Agent
BRADLEY WETHERN
HOMESMART, EVERGREEN REALTY License #00817311
Property Details
Home Type
- Condominium
Est. Annual Taxes
- $7,697
Year Built
- Built in 1990
HOA Fees
Parking
- 2 Car Attached Garage
- Parking Available
- Driveway
- Automatic Gate
- Golf Cart Garage
Home Design
- Contemporary Architecture
- Turnkey
- Slab Foundation
- Common Roof
Interior Spaces
- 1,997 Sq Ft Home
- 2-Story Property
- Open Floorplan
- Recessed Lighting
- Double Pane Windows
- Plantation Shutters
- Sliding Doors
- Family Room with Fireplace
- Living Room with Fireplace
- Dining Room
- Golf Course Views
- Laundry Room
Kitchen
- Gas Cooktop
- Microwave
- Dishwasher
- Ceramic Countertops
- Disposal
Flooring
- Wood
- Carpet
- Tile
Bedrooms and Bathrooms
- 3 Bedrooms
- Retreat
- Fireplace in Primary Bedroom
- Fireplace in Primary Bedroom Retreat
- 3 Full Bathrooms
Home Security
Pool
- Private Pool
- Spa
Outdoor Features
- Covered patio or porch
- Fire Pit
- Outdoor Grill
Utilities
- Forced Air Heating and Cooling System
- Tankless Water Heater
Additional Features
- More Than Two Accessible Exits
- 1 Common Wall
Listing and Financial Details
- Legal Lot and Block 23 / 92
- Tax Tract Number 11631
- Assessor Parcel Number 1045143250000
Community Details
Overview
- 359 Units
Recreation
- Golf Course Community
- Tennis Courts
- Community Pool
- Community Spa
Additional Features
- Laundry Facilities
- Fire Sprinkler System
Ownership History
Purchase Details
Home Financials for this Owner
Home Financials are based on the most recent Mortgage that was taken out on this home.Purchase Details
Purchase Details
Home Financials for this Owner
Home Financials are based on the most recent Mortgage that was taken out on this home.Purchase Details
Home Financials for this Owner
Home Financials are based on the most recent Mortgage that was taken out on this home.Similar Homes in Upland, CA
Home Values in the Area
Average Home Value in this Area
Purchase History
| Date | Type | Sale Price | Title Company |
|---|---|---|---|
| Grant Deed | $715,000 | First American Title | |
| Interfamily Deed Transfer | -- | None Available | |
| Grant Deed | $425,000 | Stewart Title Company | |
| Grant Deed | $500,000 | Fidelity National Title Co |
Mortgage History
| Date | Status | Loan Amount | Loan Type |
|---|---|---|---|
| Open | $285,000 | New Conventional | |
| Previous Owner | $287,500 | New Conventional | |
| Previous Owner | $307,000 | New Conventional | |
| Previous Owner | $318,750 | New Conventional | |
| Previous Owner | $170,000 | Credit Line Revolving | |
| Previous Owner | $25,000 | Stand Alone Second | |
| Previous Owner | $349,900 | Purchase Money Mortgage |
Property History
| Date | Event | Price | Change | Sq Ft Price |
|---|---|---|---|---|
| 07/26/2023 07/26/23 | Sold | $715,000 | 0.0% | $358 / Sq Ft |
| 06/23/2023 06/23/23 | Pending | -- | -- | -- |
| 06/14/2023 06/14/23 | Price Changed | $715,000 | -2.1% | $358 / Sq Ft |
| 05/31/2023 05/31/23 | Price Changed | $730,000 | -2.7% | $366 / Sq Ft |
| 05/25/2023 05/25/23 | For Sale | $749,999 | +76.5% | $376 / Sq Ft |
| 11/27/2013 11/27/13 | Sold | $425,000 | +6.5% | $213 / Sq Ft |
| 06/29/2013 06/29/13 | Pending | -- | -- | -- |
| 06/20/2013 06/20/13 | Price Changed | $399,000 | -15.1% | $200 / Sq Ft |
| 04/29/2013 04/29/13 | For Sale | $470,000 | -- | $235 / Sq Ft |
Tax History Compared to Growth
Tax History
| Year | Tax Paid | Tax Assessment Tax Assessment Total Assessment is a certain percentage of the fair market value that is determined by local assessors to be the total taxable value of land and additions on the property. | Land | Improvement |
|---|---|---|---|---|
| 2025 | $7,697 | $729,300 | $255,255 | $474,045 |
| 2024 | $7,697 | $715,000 | $250,250 | $464,750 |
| 2023 | $2,672 | $240,149 | $84,135 | $156,014 |
| 2022 | $2,613 | $235,440 | $82,485 | $152,955 |
| 2021 | $2,606 | $230,824 | $80,868 | $149,956 |
| 2020 | $2,534 | $228,457 | $80,039 | $148,418 |
| 2019 | $2,525 | $223,978 | $78,470 | $145,508 |
| 2018 | $2,464 | $219,586 | $76,931 | $142,655 |
| 2017 | $2,392 | $215,281 | $75,423 | $139,858 |
| 2016 | $2,208 | $211,060 | $73,944 | $137,116 |
| 2015 | $2,157 | $207,889 | $72,833 | $135,056 |
| 2014 | $2,101 | $203,816 | $71,406 | $132,410 |
Agents Affiliated with this Home
-
G
Seller's Agent in 2023
Greg Wilson
REALTY MASTERS & ASSOCIATES
(909) 945-0600
1 in this area
20 Total Sales
-
R
Buyer's Agent in 2023
Robert Briones
First Team Real Estate
(909) 997-4673
2 in this area
4 Total Sales
-
O
Seller's Agent in 2013
OWEN MATCHELL
K.W. EXECUTIVE
-
B
Buyer's Agent in 2013
BRADLEY WETHERN
HOMESMART, EVERGREEN REALTY
Map
Source: California Regional Multiple Listing Service (CRMLS)
MLS Number: CV13085467
APN: 1045-143-25
- 1255 Upland Hills Dr S
- 1061 Pebble Beach Dr
- 901 Saint Andrews Dr
- 1432 Felicita Ct
- 1315 Tyler Ln
- 1759 Crebs Way
- 1737 Partridge Ave
- 7431 Via Serena
- 1693 Old Baldy Way
- 1238 Leggio Ln
- 1416 Carmelita Ct
- 1347 Edgefield St
- 1090 Edgefield St
- 533 Woodhaven Ct
- 7563 Alta Cuesta Dr
- 1130 N 13th Ave
- 929 E Foothill Blvd Unit 160
- 929 E Foothill Blvd
- 929 E Foothill Blvd Unit 62
- 929 E Foothill Blvd Unit 187
