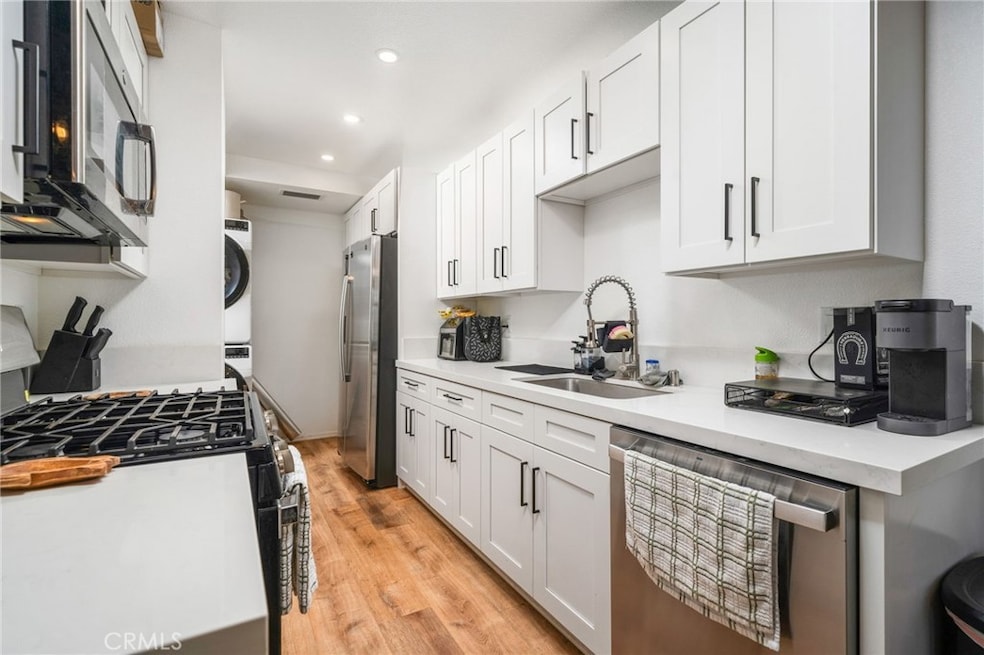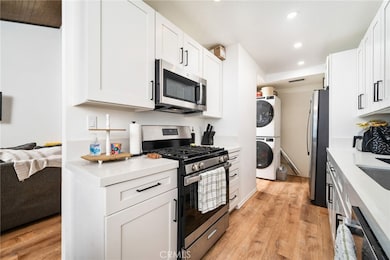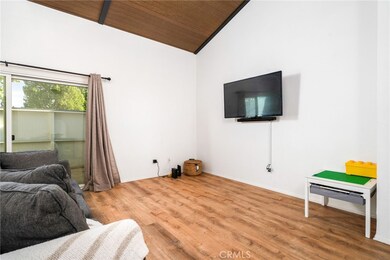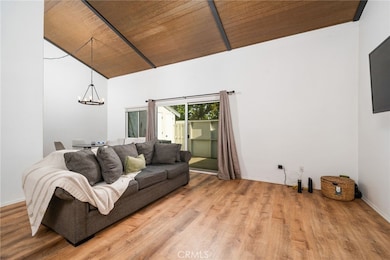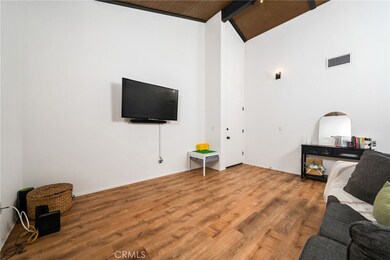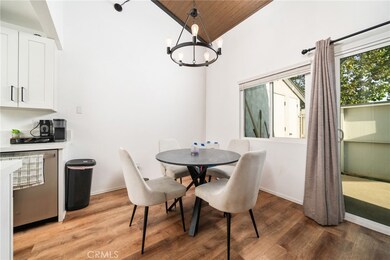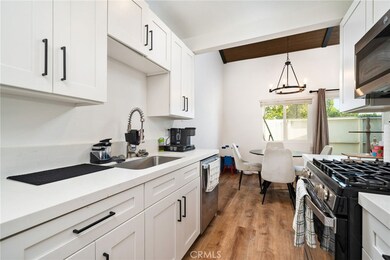
1342 W 8th St Unit 5 Upland, CA 91786
Estimated payment $2,920/month
Highlights
- Spa
- Main Floor Bedroom
- High Ceiling
- Upland High School Rated A-
- End Unit
- Quartz Countertops
About This Home
Beautifully updated 2-bedroom, 1-bathroom single-story condo located in the heart of Upland! This charming 969 sq ft home features a bright and open layout with soaring vaulted ceilings, new wood-style flooring, and abundant natural light throughout. The spacious living area flows seamlessly to a private patio, perfect for relaxing or entertaining. Enjoy cooking in the fully remodeled kitchen featuring new white shaker cabinetry, quartz countertops, stainless steel appliances, and modern hardware. The updated bathroom includes a stylish new vanity, updated fixtures, and sleek finishes. Additional upgrades include a new water heater, brand new high efficiency Lennox heating and air conditioning system with new duct work for improved performance and indoor air quality, in-unit laundry, fresh interior paint, and ample storage. The community offers fantastic amenities including a sparkling pool and spa, well-maintained greenbelts, and carport parking. Conveniently located near shopping, dining, schools, and freeway access, this turnkey home is ideal for first-time buyers, downsizers, or investors. Don’t miss out—schedule your private showing today!
Listing Agent
OMEGA REAL ESTATE Brokerage Phone: 909-255-6724 License #01947371 Listed on: 07/16/2025
Co-Listing Agent
OMEGA REAL ESTATE Brokerage Phone: 909-255-6724 License #02134593
Property Details
Home Type
- Condominium
Est. Annual Taxes
- $4,062
Year Built
- Built in 1972
Lot Details
- End Unit
- 1 Common Wall
- Wood Fence
HOA Fees
- $300 Monthly HOA Fees
Home Design
- Entry on the 1st floor
- Turnkey
- Slab Foundation
- Fire Rated Drywall
- Frame Construction
- Shingle Roof
- Stucco
Interior Spaces
- 969 Sq Ft Home
- 1-Story Property
- High Ceiling
- Recessed Lighting
- Double Pane Windows
- Living Room
- Dining Room
- Vinyl Flooring
- Laundry Room
Kitchen
- Gas Range
- Microwave
- Quartz Countertops
- Disposal
Bedrooms and Bathrooms
- 2 Main Level Bedrooms
- Bathroom on Main Level
- 1 Full Bathroom
- Quartz Bathroom Countertops
- Bathtub with Shower
- Exhaust Fan In Bathroom
Home Security
Parking
- Carport
- Parking Available
Outdoor Features
- Spa
- Patio
Location
- Suburban Location
Schools
- Citrus Elementary School
- Upland Middle School
- Upland High School
Utilities
- Forced Air Heating and Cooling System
- Natural Gas Connected
- Water Heater
Listing and Financial Details
- Tax Lot 1
- Tax Tract Number 8380
- Assessor Parcel Number 1008671190000
- $412 per year additional tax assessments
- Seller Considering Concessions
Community Details
Overview
- 122 Units
- Orchard Lane Association, Phone Number (303) 971-4055
- Sure Kare HOA
Recreation
- Community Pool
- Community Spa
Security
- Carbon Monoxide Detectors
- Fire and Smoke Detector
Map
Home Values in the Area
Average Home Value in this Area
Tax History
| Year | Tax Paid | Tax Assessment Tax Assessment Total Assessment is a certain percentage of the fair market value that is determined by local assessors to be the total taxable value of land and additions on the property. | Land | Improvement |
|---|---|---|---|---|
| 2025 | $4,062 | $372,300 | $132,600 | $239,700 |
| 2024 | $4,062 | $365,000 | $130,000 | $235,000 |
| 2023 | $3,111 | $365,000 | $130,000 | $235,000 |
| 2022 | $3,042 | $275,839 | $96,544 | $179,295 |
| 2021 | $3,035 | $270,430 | $94,651 | $175,779 |
| 2020 | $2,952 | $267,657 | $93,680 | $173,977 |
| 2019 | $2,941 | $262,409 | $91,843 | $170,566 |
| 2018 | $2,684 | $240,000 | $85,000 | $155,000 |
| 2017 | $2,389 | $215,000 | $75,000 | $140,000 |
| 2016 | $1,983 | $190,100 | $66,200 | $123,900 |
| 2015 | $1,870 | $181,000 | $63,000 | $118,000 |
| 2014 | $1,763 | $172,000 | $60,000 | $112,000 |
Property History
| Date | Event | Price | List to Sale | Price per Sq Ft | Prior Sale |
|---|---|---|---|---|---|
| 12/05/2025 12/05/25 | For Sale | $435,000 | 0.0% | $449 / Sq Ft | |
| 12/04/2025 12/04/25 | Off Market | $435,000 | -- | -- | |
| 09/29/2025 09/29/25 | Price Changed | $435,000 | -5.4% | $449 / Sq Ft | |
| 07/16/2025 07/16/25 | For Sale | $459,900 | +26.0% | $475 / Sq Ft | |
| 08/18/2023 08/18/23 | Sold | $365,000 | +4.3% | $377 / Sq Ft | View Prior Sale |
| 07/19/2023 07/19/23 | Pending | -- | -- | -- | |
| 07/13/2023 07/13/23 | For Sale | $349,900 | -- | $361 / Sq Ft |
Purchase History
| Date | Type | Sale Price | Title Company |
|---|---|---|---|
| Grant Deed | $365,000 | Wfg National Title Company | |
| Grant Deed | -- | First American Title Company | |
| Interfamily Deed Transfer | -- | -- | |
| Grant Deed | $101,500 | Lawyers Title Company | |
| Interfamily Deed Transfer | -- | -- |
Mortgage History
| Date | Status | Loan Amount | Loan Type |
|---|---|---|---|
| Open | $292,000 | New Conventional | |
| Previous Owner | $136,500 | Purchase Money Mortgage | |
| Previous Owner | $98,450 | No Value Available |
About the Listing Agent

Megann Centeno stands as one of the quietly influential agents in Southern California, a true exemplar of excellence. Hailing from Ontario, CA, her roots are deeply embedded in the world of competitive sports, where she learned the values of dedication and professionalism that now define her career. With nearly a decade of experience in the local real estate market, Megann has consistently achieved remarkable success, earning her numerous accolades for her unwavering commitment to her
MEGANN's Other Listings
Source: California Regional Multiple Listing Service (CRMLS)
MLS Number: CV25159991
APN: 1008-671-19
- 321 Spencer Ave
- 1459 Fredericks Ln
- 1457 Fredericks Ln
- 1428 Fredericks Ln
- 1453 W 7th St Unit 24
- 5580 Moreno St Unit 87
- 1512 W 6th St
- 1422 Armsley Square
- 1409 Armsley Square
- 1540 Corte Hacienda
- 421 Corte Verde Unit 24
- 1751 W 9th St
- 1565 W Arrow Hwy Unit spc c-08
- 1565 W Arrow Hwy
- 595 Juniper Ave
- 1870 W 9th St
- 681 Birch Ave
- Plan 3 at Canopy
- Plan 4 at Canopy
- 1326 W Oakcrest Paseo Unit 56
- 195 Armstrong Way
- 204 Grayson Way
- 204 Grayson Way
- 204 Grayson Way
- 1539 W 7th St
- 1322 Randy St
- 434 Terry Way Unit C
- 1419 N Elderberry Ave
- 538 Silverwood Ave Unit C
- 587 Silverwood Ave Unit G
- 587 Silverwood Ave Unit I
- 630 Silverwood Ave Unit 5
- 638 Silverwood Ave Unit 3
- 638 Silverwood Ave Unit 2
- 1352 W 5th St
- 978 W Arrow Hwy Unit C
- 1662 W Arrow Rte 181
- 1790 W Arrow Route
- 1826 W Arrow Route Route
- 820 N Mountain Ave Unit 102
