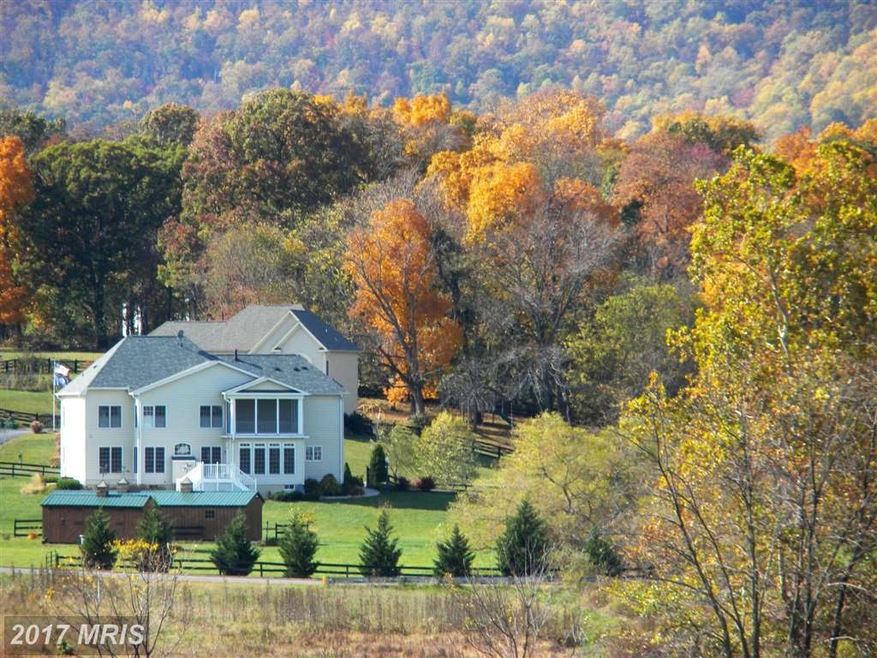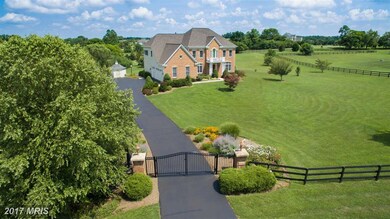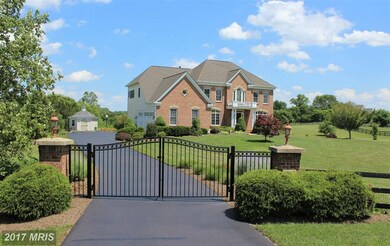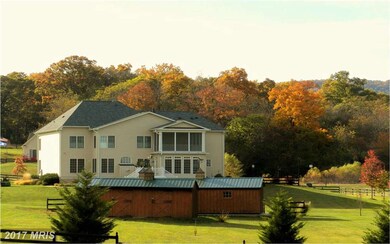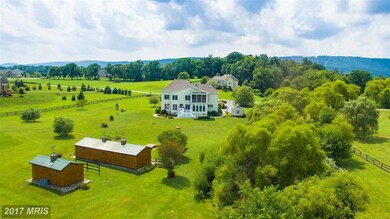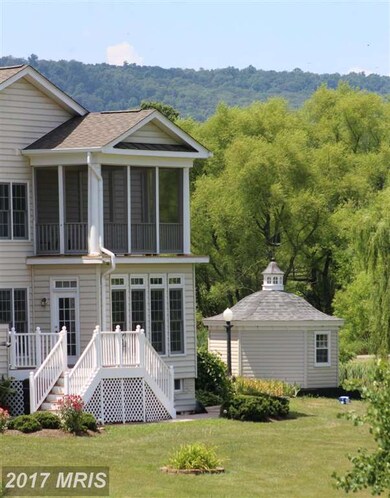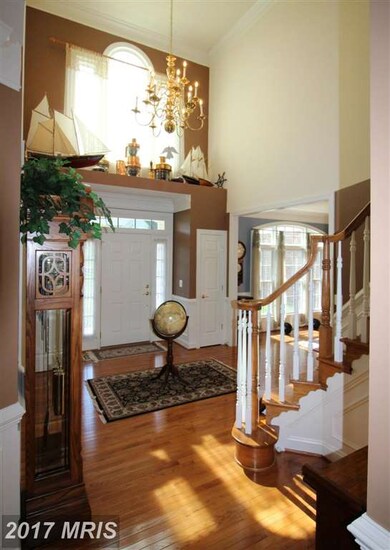
12760 Beebe Ct Lovettsville, VA 20180
Highlights
- Barn
- Horses Allowed On Property
- Open Floorplan
- Woodgrove High School Rated A
- 24-Hour Security
- Dual Staircase
About This Home
As of August 2022Almost 5000 finished Sq Ft! This home is totally tricked out! Glorious kitchen, cherry cabinets, gourmet appliances. Fully surrounded w/ 3 board fencing. Gated entrance. Professionally landscaped. 2 nice barns w/ 6 stalls. Beautiful trex deck overlooking 4 acres Mountain views! Year round Solarium. Enjoy private screened porch off master suite. Current owners work from home. 11 minutes to MARC.
Last Agent to Sell the Property
Berkshire Hathaway HomeServices PenFed Realty License #WV0027397 Listed on: 07/22/2016

Home Details
Home Type
- Single Family
Est. Annual Taxes
- $6,932
Year Built
- Built in 2005
Lot Details
- 4.01 Acre Lot
- Cul-De-Sac
- Property is Fully Fenced
- Board Fence
- Landscaped
- No Through Street
- Private Lot
- Property is in very good condition
Parking
- 3 Car Attached Garage
- Side Facing Garage
- Garage Door Opener
Home Design
- Colonial Architecture
- Brick Exterior Construction
Interior Spaces
- Property has 3 Levels
- Open Floorplan
- Dual Staircase
- Built-In Features
- Chair Railings
- Crown Molding
- Ceiling Fan
- Recessed Lighting
- 1 Fireplace
- Wood Burning Stove
- Double Pane Windows
- Low Emissivity Windows
- Window Treatments
- Palladian Windows
- Window Screens
- French Doors
- Insulated Doors
- Six Panel Doors
- Entrance Foyer
- Family Room Off Kitchen
- Living Room
- Dining Room
- Den
- Game Room
- Solarium
- Storage Room
- Wood Flooring
- Mountain Views
Kitchen
- Breakfast Room
- Built-In Double Oven
- Gas Oven or Range
- Down Draft Cooktop
- Microwave
- Ice Maker
- Dishwasher
- Upgraded Countertops
- Disposal
Bedrooms and Bathrooms
- 5 Bedrooms
- En-Suite Primary Bedroom
- En-Suite Bathroom
- 4.5 Bathrooms
Laundry
- Laundry Room
- Dryer
- Washer
Partially Finished Basement
- Basement Fills Entire Space Under The House
- Walk-Up Access
- Connecting Stairway
- Side Exterior Basement Entry
- Sump Pump
- Natural lighting in basement
Home Security
- Monitored
- Motion Detectors
Outdoor Features
- Deck
- Screened Patio
- Storage Shed
Schools
- Woodgrove High School
Utilities
- Humidifier
- Central Heating and Cooling System
- Heat Pump System
- Programmable Thermostat
- Well
- Bottled Gas Water Heater
- Water Conditioner is Owned
- Septic Tank
- Satellite Dish
Additional Features
- ENERGY STAR Qualified Equipment for Heating
- Barn
- Horses Allowed On Property
Listing and Financial Details
- Home warranty included in the sale of the property
- Tax Lot 21
- Assessor Parcel Number 406180532000
Community Details
Overview
- No Home Owners Association
- Built by EQUITY
- Bruce Subdivision, The Dorset Floorplan
Security
- 24-Hour Security
Ownership History
Purchase Details
Home Financials for this Owner
Home Financials are based on the most recent Mortgage that was taken out on this home.Purchase Details
Home Financials for this Owner
Home Financials are based on the most recent Mortgage that was taken out on this home.Purchase Details
Home Financials for this Owner
Home Financials are based on the most recent Mortgage that was taken out on this home.Purchase Details
Home Financials for this Owner
Home Financials are based on the most recent Mortgage that was taken out on this home.Similar Homes in Lovettsville, VA
Home Values in the Area
Average Home Value in this Area
Purchase History
| Date | Type | Sale Price | Title Company |
|---|---|---|---|
| Deed | $1,075,000 | First American Title | |
| Warranty Deed | $879,900 | Attorney | |
| Warranty Deed | $720,000 | Vesta Settlements Llc | |
| Warranty Deed | $950,764 | -- |
Mortgage History
| Date | Status | Loan Amount | Loan Type |
|---|---|---|---|
| Previous Owner | $879,900 | VA | |
| Previous Owner | $270,000 | New Conventional | |
| Previous Owner | $556,950 | Stand Alone Refi Refinance Of Original Loan | |
| Previous Owner | $575,000 | New Conventional | |
| Previous Owner | $585,000 | New Conventional | |
| Previous Owner | $760,600 | New Conventional |
Property History
| Date | Event | Price | Change | Sq Ft Price |
|---|---|---|---|---|
| 08/16/2022 08/16/22 | Sold | $1,075,000 | 0.0% | $221 / Sq Ft |
| 07/31/2022 07/31/22 | Pending | -- | -- | -- |
| 07/21/2022 07/21/22 | Price Changed | $1,075,000 | -4.4% | $221 / Sq Ft |
| 06/21/2022 06/21/22 | Price Changed | $1,125,000 | +2.3% | $232 / Sq Ft |
| 05/26/2022 05/26/22 | For Sale | $1,100,000 | +25.0% | $226 / Sq Ft |
| 10/15/2020 10/15/20 | Sold | $879,900 | 0.0% | $181 / Sq Ft |
| 07/23/2020 07/23/20 | For Sale | $879,900 | +22.2% | $181 / Sq Ft |
| 12/20/2016 12/20/16 | Sold | $720,000 | -2.0% | $154 / Sq Ft |
| 10/25/2016 10/25/16 | Pending | -- | -- | -- |
| 07/22/2016 07/22/16 | For Sale | $735,000 | -- | $157 / Sq Ft |
Tax History Compared to Growth
Tax History
| Year | Tax Paid | Tax Assessment Tax Assessment Total Assessment is a certain percentage of the fair market value that is determined by local assessors to be the total taxable value of land and additions on the property. | Land | Improvement |
|---|---|---|---|---|
| 2024 | $9,207 | $1,064,420 | $191,100 | $873,320 |
| 2023 | $8,947 | $1,022,470 | $172,100 | $850,370 |
| 2022 | $8,487 | $953,590 | $169,100 | $784,490 |
| 2021 | $7,813 | $797,260 | $144,100 | $653,160 |
| 2020 | $7,344 | $709,550 | $144,100 | $565,450 |
| 2019 | $7,237 | $692,540 | $144,100 | $548,440 |
| 2018 | $7,051 | $649,830 | $144,100 | $505,730 |
| 2017 | $7,247 | $644,200 | $144,100 | $500,100 |
| 2016 | $6,934 | $605,600 | $0 | $0 |
| 2015 | $6,932 | $466,640 | $0 | $466,640 |
| 2014 | $7,125 | $457,810 | $0 | $457,810 |
Agents Affiliated with this Home
-
Heather Heppe

Seller's Agent in 2022
Heather Heppe
RE/MAX
(703) 727-5941
156 Total Sales
-
Virginia Rowell

Buyer's Agent in 2022
Virginia Rowell
Coldwell Banker (NRT-Southeast-MidAtlantic)
(703) 629-4168
70 Total Sales
-
Nicole Murphy

Seller's Agent in 2020
Nicole Murphy
Real Broker, LLC
(571) 385-8355
13 Total Sales
-
Paddy Murphy

Seller Co-Listing Agent in 2020
Paddy Murphy
Keller Williams Realty
(703) 636-7300
1 Total Sale
-
Robert Butcher

Seller's Agent in 2016
Robert Butcher
BHHS PenFed (actual)
(540) 336-2450
28 Total Sales
Map
Source: Bright MLS
MLS Number: 1000700923
APN: 406-18-0532
- 12969 Bruce Ct
- 12347 Axline Rd
- 38628 Patent House Ln
- 11 Family Ln
- 38795 Dutchmans Knoll Dr
- 11 Kirche St
- 45 A-1 S Loudoun St
- 38308 Long Ln
- 9 Eisentown Dr
- 40 N Berlin Pike
- 7 Cooper Run St
- 38956 Rickard Rd
- 39350 Rickard Rd
- 39627 Rodeffer Rd
- 38045 Dawson Gap Ln
- 12446 Barrel Oak Ln
- 11332 Dutchmans Creek Rd
- 39918 Canterfield Ct
- 40455 Quarter Branch Rd
- 38490 Millstone Dr
