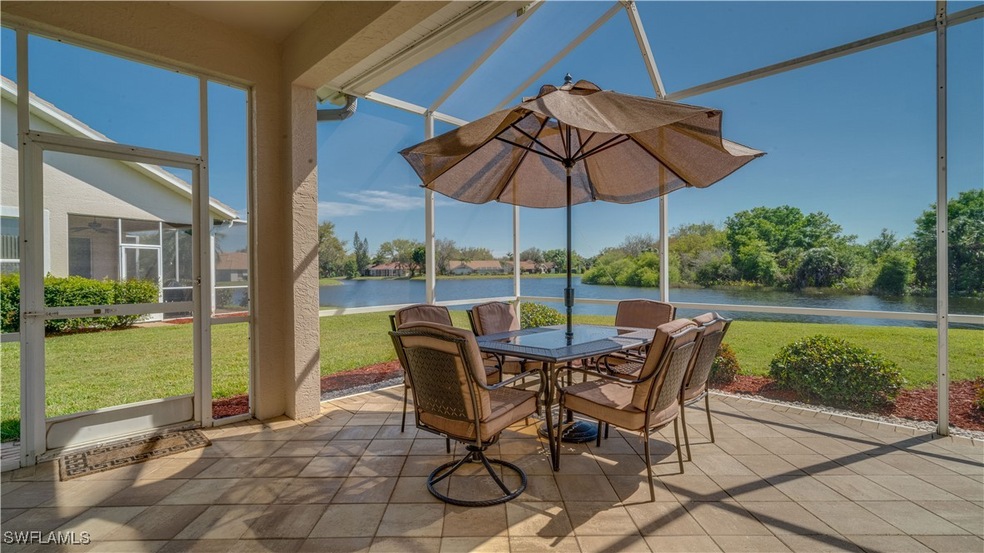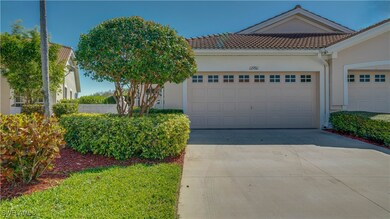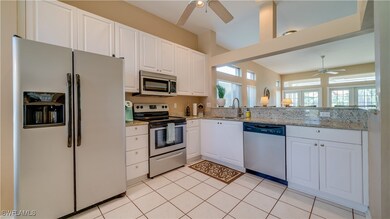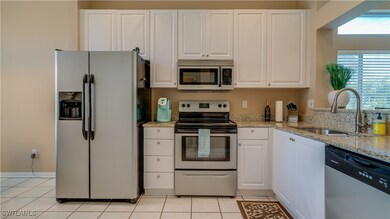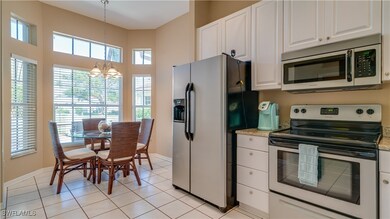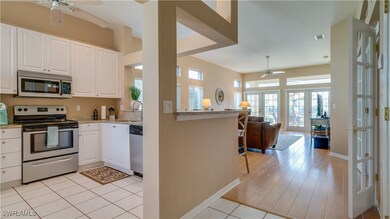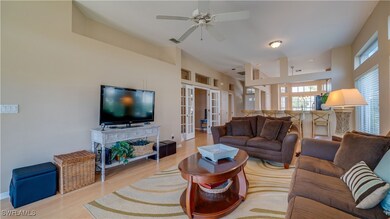
12760 Devonshire Lakes Cir Fort Myers, FL 33913
Gateway NeighborhoodEstimated payment $2,847/month
Highlights
- Lake Front
- Screened Porch
- Den
- Furnished
- Community Pool
- Shutters
About This Home
NO FLOOD ZONE | LAKE VIEW | MOVE-IN READY — This turnkey 2-bedroom + den, 2-bath villa in Devonshire Lakes has it all! Located in the highly desirable Gateway community, this light and bright home offers peace of mind, comfort, and convenience from the moment you step inside.
Enjoy tranquil lake views from your screened lanai, accessed through elegant double French doors off the open living area. The laminate wood flooring throughout the main living spaces adds warmth and style, while the spacious den provides the perfect flex space for a home office or guest room.
The split-bedroom layout ensures privacy for guests, and the primary suite features a large walk-in closet and an en-suite bath with double sink vanity. You'll also love the in-home laundry, 2-car attached garage, and an abundance of natural light.
Located just minutes from Gateway’s dining, parks, golf course, and shopping, with easy access to I-75, RSW Airport, and area beaches. Devonshire Lakes is a low-maintenance community with low HOA fees—perfect for full-time or seasonal living.
?? 4-Point Inspection & Wind Mitigation Reports Available
?? No Flood Insurance Required
?? Flexible Showing Times — Schedule Yours Today!
Listing Agent
Keller Williams Elite Realty 2 License #258025124 Listed on: 05/04/2025

Home Details
Home Type
- Single Family
Est. Annual Taxes
- $5,067
Year Built
- Built in 1995
Lot Details
- 6,795 Sq Ft Lot
- Lot Dimensions are 29 x 160 x 57 x 155
- Lake Front
- North Facing Home
- Rectangular Lot
- Property is zoned PUD
HOA Fees
- $320 Monthly HOA Fees
Parking
- 2 Car Attached Garage
Home Design
- Shingle Roof
- Stucco
Interior Spaces
- 1,512 Sq Ft Home
- 1-Story Property
- Furnished
- Shutters
- Den
- Screened Porch
- Lake Views
Kitchen
- Range
- Microwave
- Dishwasher
- Disposal
Flooring
- Laminate
- Tile
Bedrooms and Bathrooms
- 2 Bedrooms
- Walk-In Closet
- 2 Full Bathrooms
Laundry
- Laundry in Garage
- Dryer
- Washer
Outdoor Features
- Screened Patio
Schools
- Gateway Elementary School
- Paul Laurence Dunbar Middle School
- Lehigh Senior High School
Utilities
- Central Heating and Cooling System
- Cable TV Available
Listing and Financial Details
- Legal Lot and Block 45 / A
- Assessor Parcel Number 07-45-26-15-0000A.0450
Community Details
Overview
- Association Phone (239) 744-3165
- Devonshire Lakes Subdivision
Recreation
- Community Pool
Map
Home Values in the Area
Average Home Value in this Area
Tax History
| Year | Tax Paid | Tax Assessment Tax Assessment Total Assessment is a certain percentage of the fair market value that is determined by local assessors to be the total taxable value of land and additions on the property. | Land | Improvement |
|---|---|---|---|---|
| 2024 | $4,537 | $238,041 | -- | -- |
| 2023 | $4,537 | $216,401 | $0 | $0 |
| 2022 | $4,041 | $196,728 | $0 | $0 |
| 2021 | $3,533 | $178,844 | $38,300 | $140,544 |
| 2020 | $3,498 | $171,987 | $38,000 | $133,987 |
| 2019 | $3,344 | $168,770 | $33,000 | $135,770 |
| 2018 | $3,398 | $171,189 | $33,000 | $138,189 |
| 2017 | $3,275 | $164,723 | $32,500 | $132,223 |
| 2016 | $3,094 | $158,060 | $32,795 | $125,265 |
| 2015 | $2,889 | $148,190 | $31,783 | $116,407 |
| 2014 | -- | $133,996 | $28,266 | $105,730 |
| 2013 | -- | $124,302 | $25,010 | $99,292 |
Property History
| Date | Event | Price | Change | Sq Ft Price |
|---|---|---|---|---|
| 05/04/2025 05/04/25 | For Sale | $380,000 | 0.0% | $251 / Sq Ft |
| 08/19/2024 08/19/24 | Rented | -- | -- | -- |
| 06/13/2024 06/13/24 | Price Changed | $2,400 | -4.0% | $2 / Sq Ft |
| 05/09/2024 05/09/24 | For Rent | $2,500 | -- | -- |
Purchase History
| Date | Type | Sale Price | Title Company |
|---|---|---|---|
| Special Warranty Deed | $116,500 | Townsend Title Insurance Age | |
| Trustee Deed | -- | None Available |
Mortgage History
| Date | Status | Loan Amount | Loan Type |
|---|---|---|---|
| Open | $125,000 | Credit Line Revolving | |
| Closed | $93,000 | New Conventional | |
| Closed | $92,000 | New Conventional |
Similar Homes in Fort Myers, FL
Source: Florida Gulf Coast Multiple Listing Service
MLS Number: 225042553
APN: 07-45-26-15-0000A.0450
- 12743 Devonshire Lakes Cir
- 12861 Devonshire Lakes Cir
- 12858 Devonshire Lakes Cir
- 12712 Devonshire Lakes Dr
- 12713 Devonshire Lakes Dr
- 11771 Pinewood Lakes Dr
- 11454 Waterford Village Dr
- 11810 Woodshire Cir
- 11771 Pine Timber Ln
- 11387 Waterford Village Dr
- 12950 Timber Ridge Dr
- 12910 Timber Ridge Dr
- 11756 Mahogany Run
- 12633 Shannondale Dr
- 11700 Pine Timber Ln
- 12890 Timber Ridge Dr
- 12296 Country Day Cir
- 11671 Spoonbill Ln
- 11636 Mahogany Run
- 12471 Woodtimber Ln
- 12802 Vista Pine Cir
- 11810 Timbermarsh Ct
- 12870 Eagle Pointe Cir
- 12214 Country Day Cir
- 11170 Lakeland Cir
- 11286 Lakeland Cir
- 11834 Timbermarsh Ct
- 12691 Eagle Pointe Cir
- 12154 Country Day Cir
- 12781 Eagle Pointe Cir
- 11486 Lake Cypress Loop
- 11460 Canopy Loop
- 13802 Pine Lodge Ln
- 12600 Fairington Way
- 11480 Villa Grand Unit 109
- 11937 Silver Cobblestone Way
- 11490 Villa Grand
- 12699 Fairington Way
- 12704 Fairington Way
- 11299 Canopy Loop
