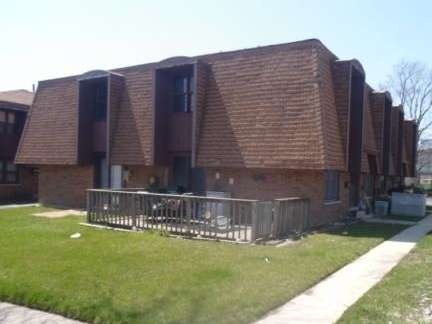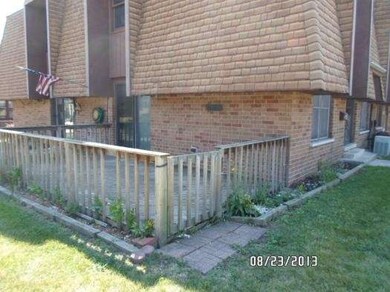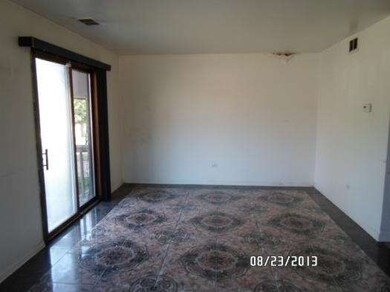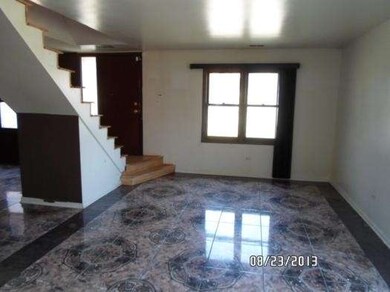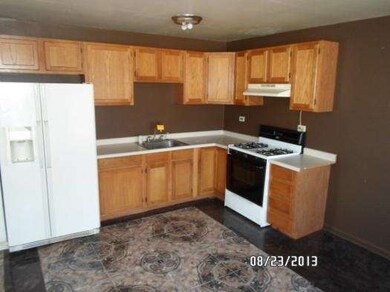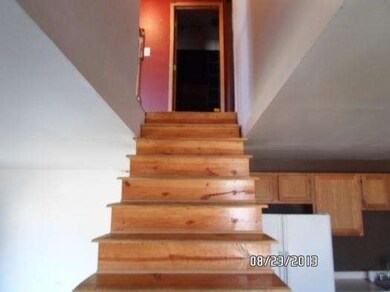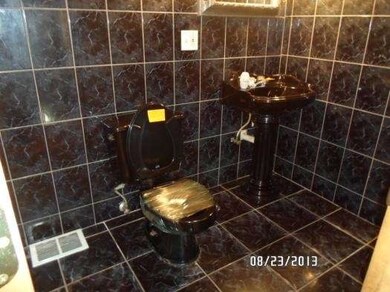
Estimated Value: $190,000 - $221,085
About This Home
As of November 20133 bed Town home has spacious bedrooms, walk in closet, 1 1/2 baths, lots of sunlight, attached porch perfect for entertaining guests! 2 parking spaces available in parking lot.
Last Agent to Sell the Property
Peter Breitlander
Peter Breitlander License #471007368 Listed on: 09/03/2013
Townhouse Details
Home Type
- Townhome
Est. Annual Taxes
- $5,385
Year Built
- 1976
Lot Details
- 0.44
Parking
- Parking Available
Home Design
- Brick Exterior Construction
Utilities
- Forced Air Heating and Cooling System
- Heating System Uses Gas
Community Details
- Pets Allowed
Ownership History
Purchase Details
Purchase Details
Home Financials for this Owner
Home Financials are based on the most recent Mortgage that was taken out on this home.Purchase Details
Purchase Details
Home Financials for this Owner
Home Financials are based on the most recent Mortgage that was taken out on this home.Purchase Details
Home Financials for this Owner
Home Financials are based on the most recent Mortgage that was taken out on this home.Purchase Details
Purchase Details
Home Financials for this Owner
Home Financials are based on the most recent Mortgage that was taken out on this home.Purchase Details
Home Financials for this Owner
Home Financials are based on the most recent Mortgage that was taken out on this home.Similar Homes in the area
Home Values in the Area
Average Home Value in this Area
Purchase History
| Date | Buyer | Sale Price | Title Company |
|---|---|---|---|
| Flores Galeno Ana K | -- | None Available | |
| Flores Galeno Ana X | $41,000 | None Available | |
| Household Finance Corp Iii | -- | None Available | |
| Galvan Gloria | $120,000 | First American | |
| Mihaylova Tzanka N | -- | First American Title | |
| Hud | -- | -- | |
| Gillenwater Melissa | $86,500 | Professional National Title | |
| Gump Thomas R | $85,000 | Attorneys Natl Title Network |
Mortgage History
| Date | Status | Borrower | Loan Amount |
|---|---|---|---|
| Previous Owner | Galvan Gloria | $137,931 | |
| Previous Owner | Galvan Gloria | $42,281 | |
| Previous Owner | Galvan Gloria | $95,920 | |
| Previous Owner | Galvan Gloria | $23,980 | |
| Previous Owner | Mihaylova Tzanka N | $70,000 | |
| Previous Owner | Gillenwater Melissa | $4,222 | |
| Previous Owner | Gillenwater Melissa | $84,450 | |
| Previous Owner | Gump Thomas R | $79,800 | |
| Previous Owner | Gump Thomas R | $80,650 |
Property History
| Date | Event | Price | Change | Sq Ft Price |
|---|---|---|---|---|
| 11/22/2013 11/22/13 | Sold | $41,000 | -8.9% | $26 / Sq Ft |
| 09/30/2013 09/30/13 | Pending | -- | -- | -- |
| 09/03/2013 09/03/13 | For Sale | $44,995 | -- | $28 / Sq Ft |
Tax History Compared to Growth
Tax History
| Year | Tax Paid | Tax Assessment Tax Assessment Total Assessment is a certain percentage of the fair market value that is determined by local assessors to be the total taxable value of land and additions on the property. | Land | Improvement |
|---|---|---|---|---|
| 2024 | $5,385 | $14,986 | $1,256 | $13,730 |
| 2023 | $2,528 | $14,986 | $1,256 | $13,730 |
| 2022 | $2,528 | $5,811 | $1,484 | $4,327 |
| 2021 | $2,405 | $5,810 | $1,484 | $4,326 |
| 2020 | $2,349 | $5,810 | $1,484 | $4,326 |
| 2019 | $3,945 | $9,467 | $1,369 | $8,098 |
| 2018 | $4,999 | $12,457 | $1,369 | $11,088 |
| 2017 | $5,096 | $12,457 | $1,369 | $11,088 |
| 2016 | $4,056 | $9,741 | $1,141 | $8,600 |
| 2015 | $3,977 | $9,741 | $1,141 | $8,600 |
| 2014 | $3,862 | $9,741 | $1,141 | $8,600 |
| 2013 | $2,733 | $10,153 | $1,141 | $9,012 |
Agents Affiliated with this Home
-
P
Seller's Agent in 2013
Peter Breitlander
Peter Breitlander
-
John Federici

Seller Co-Listing Agent in 2013
John Federici
Compass
(773) 615-9896
76 Total Sales
-
Kurt Breitlander

Buyer's Agent in 2013
Kurt Breitlander
Baird Warner
(630) 518-8872
39 Total Sales
Map
Source: Midwest Real Estate Data (MRED)
MLS Number: MRD08434929
APN: 24-34-113-027-1001
- 12752 S Kenneth Ave Unit C
- 12762 S Kenneth Ave Unit H
- 12755 S Kenneth Ave Unit E
- 4343 W Emerald Way St
- 12827 S Blossom Dr
- 12820 S Blossom Dr
- 4309 W Park Lane Dr Unit 2B
- 4309 W Park Lane Dr Unit 3A
- 4309 W Park Lane Dr Unit 3B
- 12540 S Tripp Ave
- 12613 S Keeler Ave
- 13005 S Blossom Dr
- 4525 W 125th St
- 4690 W 130th Ct
- 4572 W 131st St Unit 1N
- 12409 S 44th Ct
- 12741 S La Crosse Ave Unit 3A
- 4833 W 123rd Place
- 12230 S Mcdaniels St
- 4305 W Termunde Dr Unit 4305
- 12760 S Kenneth Ave Unit C
- 12760 S Kenneth Ave Unit A
- 12760 S Kenneth Ave Unit D
- 12754 S Kenneth Ave Unit G
- 12754 S Kenneth Ave Unit E
- 12754 S Kenneth Ave Unit H
- 12754 S Kenneth Ave Unit F
- 12754 S Kenneth Ave
- 12762 S Kenneth Ave Unit G
- 12762 S Kenneth Ave Unit E
- 12762 S Kenneth Ave Unit F
- 12762 S Kenneth Ave
- 12752 S Kenneth Ave Unit D
- 12752 S Kenneth Ave Unit A
- 12808 S Kenneth Ave
- 12755 S Kenneth Ave Unit H
- 12755 S Kenneth Ave Unit G
- 12755 S Kenneth Ave Unit F
