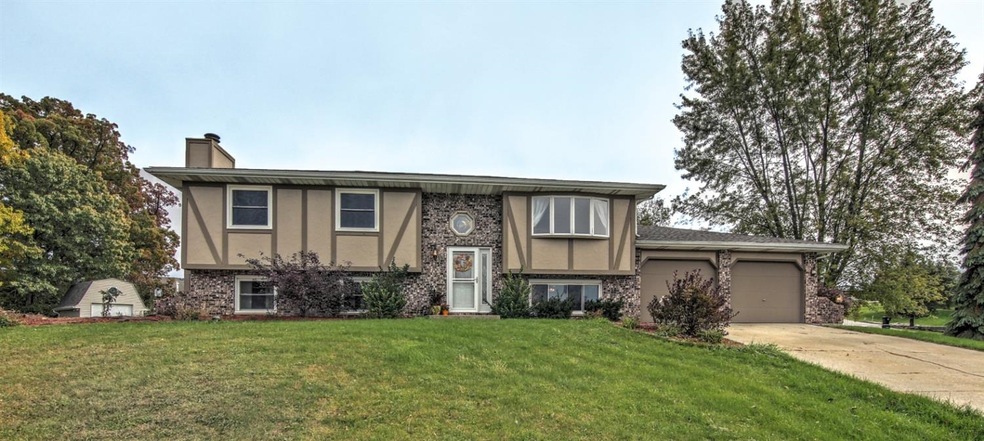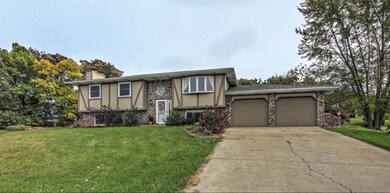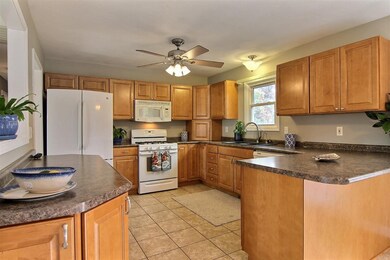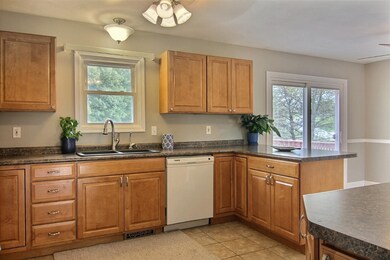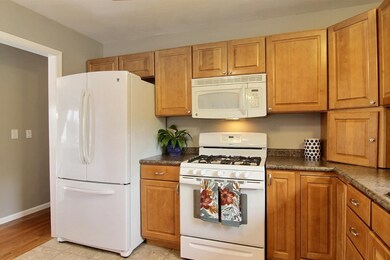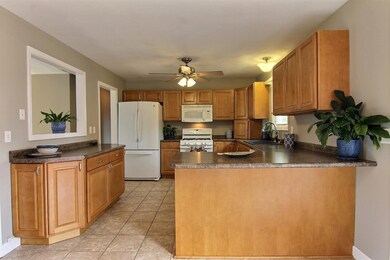
12761 Monroe Ct Crown Point, IN 46307
Highlights
- Spa
- 1.19 Acre Lot
- Recreation Room
- Dwight D. Eisenhower Elementary School Rated A
- Deck
- 1 Fireplace
About This Home
As of February 2019So Much To Appreciate In this Home...Let's Start with the Wonderful Neighborhood, Close Proximity to Downtown Crown Point and OVER an ACRE Lot. FOUR Bedrooms and TWO UPDATED Bathrooms. PLENTY of Space Inside...Three Bedroooms on the Upper Level and One on the Lower Level. Spacious Living Room on the Upper Level and Recreational Room on the Lower Level Where You Can Enjoy the Gas & Wood Burning Fireplace. Recent Updates Include New Hot Water Heater, New Well Pump, Culligan Water Filtration & Softener System, Freshly Painted and New Carpet---Money You Don't Have to Spend! Great Deck To Enjoy the Peacefulness of this Neighborhood. Eat-In Kitchen Area with a Nice Island. Patio Door Leading to Deck Has Inset Blinds. Crown Point School System & Plenty of Yard Space with a Nice Storage Shed Too. Hot Tub Will Remain with An Acceptable Offer.
Last Agent to Sell the Property
McColly Real Estate License #RB14037576 Listed on: 10/27/2018

Home Details
Home Type
- Single Family
Est. Annual Taxes
- $2,464
Year Built
- Built in 1988
Lot Details
- 1.19 Acre Lot
Parking
- 2 Car Attached Garage
- Garage Door Opener
Home Design
- Brick Exterior Construction
- Stucco Exterior
Interior Spaces
- 2,502 Sq Ft Home
- Multi-Level Property
- 1 Fireplace
- Living Room
- Recreation Room
- Laundry Room
Kitchen
- Portable Gas Range
- Microwave
- Dishwasher
Bedrooms and Bathrooms
- 4 Bedrooms
- Bathroom on Main Level
Outdoor Features
- Spa
- Deck
- Storage Shed
Utilities
- Cooling Available
- Forced Air Heating System
- Heating System Uses Natural Gas
- Well
- Water Softener is Owned
- Septic System
Community Details
- Northwood Subdivision
- Net Lease
Listing and Financial Details
- Assessor Parcel Number 451621255001000041
Ownership History
Purchase Details
Home Financials for this Owner
Home Financials are based on the most recent Mortgage that was taken out on this home.Purchase Details
Home Financials for this Owner
Home Financials are based on the most recent Mortgage that was taken out on this home.Purchase Details
Home Financials for this Owner
Home Financials are based on the most recent Mortgage that was taken out on this home.Purchase Details
Purchase Details
Home Financials for this Owner
Home Financials are based on the most recent Mortgage that was taken out on this home.Similar Homes in Crown Point, IN
Home Values in the Area
Average Home Value in this Area
Purchase History
| Date | Type | Sale Price | Title Company |
|---|---|---|---|
| Warranty Deed | -- | Community Title Co | |
| Warranty Deed | -- | Meridian Title | |
| Special Warranty Deed | -- | Statewide Title Company Inc | |
| Sheriffs Deed | $163,118 | None Available | |
| Warranty Deed | -- | The Talon Group |
Mortgage History
| Date | Status | Loan Amount | Loan Type |
|---|---|---|---|
| Open | $24,762 | FHA | |
| Open | $243,998 | FHA | |
| Previous Owner | $228,000 | New Conventional | |
| Previous Owner | $134,000 | New Conventional | |
| Previous Owner | $145,000 | New Conventional | |
| Previous Owner | $136,000 | Purchase Money Mortgage | |
| Previous Owner | $192,024 | Purchase Money Mortgage |
Property History
| Date | Event | Price | Change | Sq Ft Price |
|---|---|---|---|---|
| 02/15/2019 02/15/19 | Sold | $248,500 | 0.0% | $99 / Sq Ft |
| 02/05/2019 02/05/19 | Pending | -- | -- | -- |
| 10/27/2018 10/27/18 | For Sale | $248,500 | +3.5% | $99 / Sq Ft |
| 08/07/2014 08/07/14 | Sold | $240,000 | 0.0% | $96 / Sq Ft |
| 08/05/2014 08/05/14 | Pending | -- | -- | -- |
| 06/13/2014 06/13/14 | For Sale | $240,000 | -- | $96 / Sq Ft |
Tax History Compared to Growth
Tax History
| Year | Tax Paid | Tax Assessment Tax Assessment Total Assessment is a certain percentage of the fair market value that is determined by local assessors to be the total taxable value of land and additions on the property. | Land | Improvement |
|---|---|---|---|---|
| 2024 | $5,963 | $297,000 | $68,900 | $228,100 |
| 2023 | $2,556 | $280,600 | $68,900 | $211,700 |
| 2022 | $2,745 | $268,600 | $68,900 | $199,700 |
| 2021 | $2,380 | $248,300 | $55,100 | $193,200 |
| 2020 | $2,475 | $245,200 | $55,100 | $190,100 |
| 2019 | $2,431 | $238,400 | $55,100 | $183,300 |
| 2018 | $2,472 | $231,000 | $55,100 | $175,900 |
| 2017 | $2,464 | $228,100 | $55,100 | $173,000 |
| 2016 | $2,453 | $226,100 | $55,100 | $171,000 |
| 2014 | $1,893 | $196,800 | $55,100 | $141,700 |
| 2013 | $1,858 | $194,000 | $55,100 | $138,900 |
Agents Affiliated with this Home
-
Wendy Embry

Seller's Agent in 2019
Wendy Embry
McColly Real Estate
(219) 776-0408
13 in this area
136 Total Sales
-
Roger Lain

Buyer's Agent in 2019
Roger Lain
Century 21 Circle
(219) 796-6794
8 in this area
72 Total Sales
-
Brenda Versnel

Seller's Agent in 2014
Brenda Versnel
McColly Real Estate
(219) 306-0267
31 in this area
137 Total Sales
-
M
Buyer's Agent in 2014
Mack Elliott
BHHS Executive Group RE
Map
Source: Northwest Indiana Association of REALTORS®
MLS Number: GNR445065
APN: 45-16-21-255-001.000-041
- 12770 Jefferson Dr
- 649 W 128th Ct
- 12900 Van Buren St
- 253 W 129th Ave Unit 1
- 809 W 126th Ct
- 12767 Washington St
- 12746 Massachusetts St
- 12726 Massachusetts St
- 12716 Massachusetts St
- 12646 Massachusetts St
- 12400 Van Buren St
- 12611 Polk St
- 268 E 130th Place
- 12552 Pennsylvania Place
- 599 E 131st Place
- 1325 Tanglewood Ct
- 12819 Grant St
- 13077 Lincoln St
- 12815-12817 Grant (Approx) St
- 12817 Grant (Approx) St
