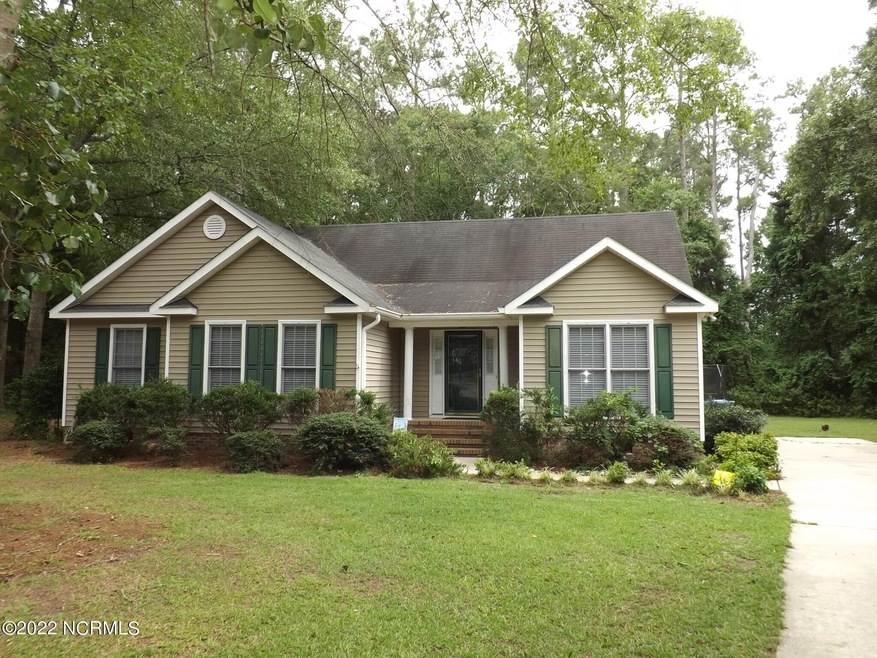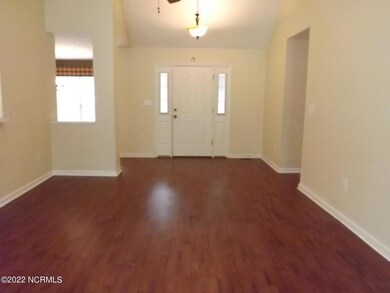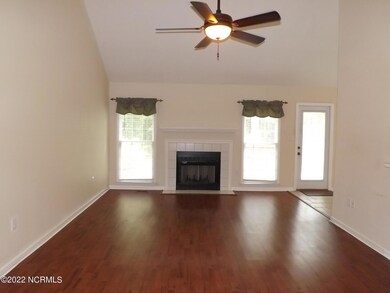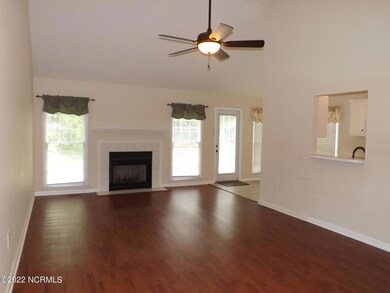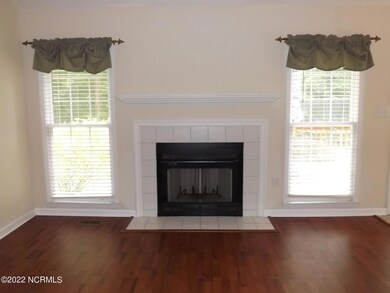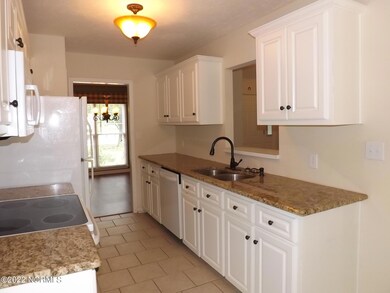
12761 Pinewood Trail Laurinburg, NC 28352
Estimated Value: $200,927 - $223,000
Highlights
- Deck
- 1 Fireplace
- No HOA
- Vaulted Ceiling
- Great Room
- Breakfast Area or Nook
About This Home
As of August 2022THIS IS IT! Perfect 3BR, 2BA immaculate home located on a quiet cul-de-sac in Random Woods. Spacious and open living room with vaulted ceiling and fireplace. Kitchen has granite counter tops, all appliances convey, separate dining room, breakfast area. Primary bedroom has ensuite BA. Home has security system. HVAC new in 2018. Nice deck for entertaining and relaxing.Lots of natural light throughout home. Two storage buildings will convey. This one will not be on the market long and it is priced to sell quickly.
Home Details
Home Type
- Single Family
Est. Annual Taxes
- $1,167
Year Built
- Built in 1996
Lot Details
- 0.49 Acre Lot
- Lot Dimensions are 52x238x202x156
- Property is zoned R15
Home Design
- Wood Frame Construction
- Shingle Roof
- Vinyl Siding
- Stick Built Home
Interior Spaces
- 1,479 Sq Ft Home
- 1-Story Property
- Vaulted Ceiling
- Ceiling Fan
- 1 Fireplace
- Blinds
- Entrance Foyer
- Great Room
- Formal Dining Room
- Crawl Space
- Scuttle Attic Hole
- Home Security System
- Breakfast Area or Nook
Bedrooms and Bathrooms
- 3 Bedrooms
- Walk-In Closet
- 2 Full Bathrooms
Parking
- 6 Parking Spaces
- Driveway
Outdoor Features
- Deck
- Open Patio
Utilities
- Central Air
- Heat Pump System
- Well
Community Details
- No Home Owners Association
- Random Woods Subdivision
Listing and Financial Details
- Assessor Parcel Number 01026103006
Ownership History
Purchase Details
Home Financials for this Owner
Home Financials are based on the most recent Mortgage that was taken out on this home.Similar Homes in Laurinburg, NC
Home Values in the Area
Average Home Value in this Area
Purchase History
| Date | Buyer | Sale Price | Title Company |
|---|---|---|---|
| Harley Wanda Lagayle | $180,000 | None Listed On Document |
Mortgage History
| Date | Status | Borrower | Loan Amount |
|---|---|---|---|
| Open | Harley Wanda Lagayle | $182,000 |
Property History
| Date | Event | Price | Change | Sq Ft Price |
|---|---|---|---|---|
| 08/25/2022 08/25/22 | Sold | $180,000 | +1.7% | $122 / Sq Ft |
| 07/15/2022 07/15/22 | Pending | -- | -- | -- |
| 07/12/2022 07/12/22 | For Sale | $177,000 | -- | $120 / Sq Ft |
Tax History Compared to Growth
Tax History
| Year | Tax Paid | Tax Assessment Tax Assessment Total Assessment is a certain percentage of the fair market value that is determined by local assessors to be the total taxable value of land and additions on the property. | Land | Improvement |
|---|---|---|---|---|
| 2024 | $1,167 | $113,450 | $13,200 | $100,250 |
| 2023 | $1,178 | $113,450 | $13,200 | $100,250 |
| 2022 | $1,178 | $113,450 | $13,200 | $100,250 |
| 2021 | $1,190 | $113,450 | $13,200 | $100,250 |
| 2020 | $1,178 | $113,450 | $13,200 | $100,250 |
| 2019 | $1,190 | $113,450 | $13,200 | $100,250 |
| 2018 | $1,280 | $122,490 | $13,200 | $109,290 |
| 2017 | $1,292 | $122,490 | $13,200 | $109,290 |
| 2016 | $1,304 | $122,490 | $13,200 | $109,290 |
| 2015 | $1,317 | $122,490 | $13,200 | $109,290 |
| 2014 | $1,262 | $0 | $0 | $0 |
Agents Affiliated with this Home
-
Sandy Skamperle

Seller's Agent in 2022
Sandy Skamperle
Hasty Realty
(910) 384-2571
103 Total Sales
-
Shari Hudson
S
Buyer's Agent in 2022
Shari Hudson
Hasty Realty
(910) 276-8680
138 Total Sales
Map
Source: Hive MLS
MLS Number: 100338734
APN: 01-0261-03-006
- 12401 Blues Farm Rd
- 12621 Coble Dr
- 12102 X Way Rd
- 13460 Wesleyan Dr
- 12521 Bag Pipe Ln
- 13500 Wesleyan Dr
- 10 Heritage
- 12321 Purcell Rd
- 12100 Monticello Dr
- 12200 Mallard Creek Dr
- 12051 Purcell Rd
- 0 Blues Farm Rd
- 12460 Appin Rd
- 11521 Dove St
- 12341 Appin Rd
- 12541 Huntington Dr
- 11721 Quail Ridge Dr
- 12800 Debra Dr
- 0 Spring Branch Dr
- 12380 Mckinnon Dr
- 12761 Pinewood Trail
- 12781 Pinewood Tl Trail
- 12760 Pinewood Trail
- 12780 Pinewood Trail
- 11040 Southgates Dr
- 12820 Pinewood Trail
- 12820 Pinewood Trail
- 11080 Southgates Dr
- 11100 Southgates Dr
- 12840 Pinewood Trail
- 11120 Southgates Dr
- 11120 Southgates Dr
- 11081 Southgates Dr
- 11101 Southgates Dr
- 11140 Southgates Dr
- 12820 Randomwood Dr
- 12841 Pinewood Trail
- 12880 Pinewood Trail
- 11160 Southgates Dr
- 000 Blue Woods
