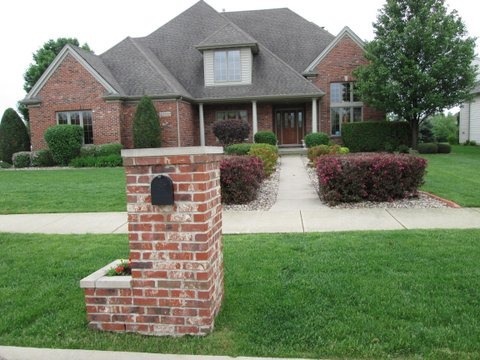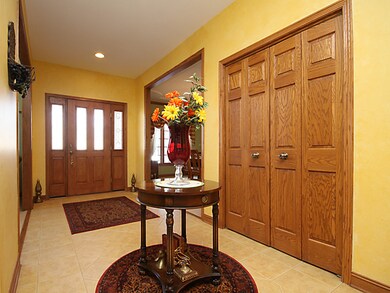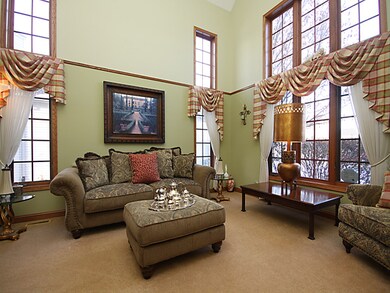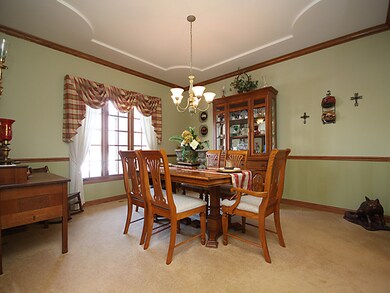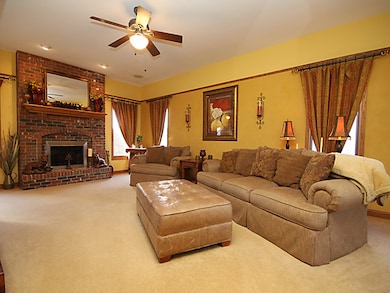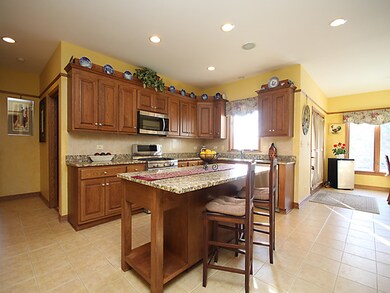
12761 Stellar Ln Plainfield, IL 60585
West Bolingbrook NeighborhoodHighlights
- Landscaped Professionally
- Traditional Architecture
- Den
- Liberty Elementary School Rated A-
- Corner Lot
- Walk-In Pantry
About This Home
As of January 2025This home is a MUST See! Nothing left to do but move in. Den & first floor full bath. 4 bedrooms up. Master w/huge luxurious bathroom. Bed Rm #2 w/private bath. Bed Rms #3 & 4 with jack 'n jill. Huge Gourmet Kitchen w/breakfast bar, flat screen & bev fridge stays. Lrg laundry room w/high end washer & dryer & boot bench. 3 Car Garage, corner lot w/2 patios. River Run Pool & Clubhouse Membership $5,000 value!
Last Agent to Sell the Property
Wendy Pekarscik
john greene Realtor Listed on: 03/20/2015
Last Buyer's Agent
Cinthia Debelevich
Coldwell Banker Residential
Home Details
Home Type
- Single Family
Est. Annual Taxes
- $14,682
Year Built
- 2002
Lot Details
- Southern Exposure
- Landscaped Professionally
- Corner Lot
HOA Fees
- $29 per month
Parking
- Attached Garage
- Garage Transmitter
- Garage Door Opener
- Driveway
- Parking Included in Price
- Garage Is Owned
Home Design
- Traditional Architecture
- Brick Exterior Construction
- Slab Foundation
- Asphalt Shingled Roof
- Vinyl Siding
Interior Spaces
- Gas Log Fireplace
- Dining Area
- Den
- Unfinished Basement
- Basement Fills Entire Space Under The House
Kitchen
- Breakfast Bar
- Walk-In Pantry
- Butlers Pantry
- Oven or Range
- Microwave
- Dishwasher
- Wine Cooler
- Stainless Steel Appliances
- Kitchen Island
- Disposal
Bedrooms and Bathrooms
- Primary Bathroom is a Full Bathroom
- Bathroom on Main Level
- Dual Sinks
- Separate Shower
Laundry
- Laundry on main level
- Dryer
- Washer
Eco-Friendly Details
- North or South Exposure
Outdoor Features
- Patio
- Porch
Utilities
- Forced Air Heating and Cooling System
- Heating System Uses Gas
- Lake Michigan Water
Listing and Financial Details
- Homeowner Tax Exemptions
Ownership History
Purchase Details
Home Financials for this Owner
Home Financials are based on the most recent Mortgage that was taken out on this home.Purchase Details
Home Financials for this Owner
Home Financials are based on the most recent Mortgage that was taken out on this home.Purchase Details
Purchase Details
Home Financials for this Owner
Home Financials are based on the most recent Mortgage that was taken out on this home.Similar Homes in Plainfield, IL
Home Values in the Area
Average Home Value in this Area
Purchase History
| Date | Type | Sale Price | Title Company |
|---|---|---|---|
| Warranty Deed | $620,000 | Chicago Title Insurance Compan | |
| Special Warranty Deed | $420,000 | Greater Illinois Title Co | |
| Warranty Deed | $425,000 | Greater Illinois Title Co | |
| Warranty Deed | $430,000 | Chicago Title Insurance Co |
Mortgage History
| Date | Status | Loan Amount | Loan Type |
|---|---|---|---|
| Open | $640,460 | VA | |
| Previous Owner | $323,000 | New Conventional | |
| Previous Owner | $40,000 | New Conventional | |
| Previous Owner | $294,000 | New Conventional | |
| Previous Owner | $245,000 | No Value Available | |
| Previous Owner | $600,000 | Construction |
Property History
| Date | Event | Price | Change | Sq Ft Price |
|---|---|---|---|---|
| 01/15/2025 01/15/25 | Sold | $620,000 | -0.8% | $163 / Sq Ft |
| 11/14/2024 11/14/24 | Pending | -- | -- | -- |
| 10/26/2024 10/26/24 | Price Changed | $624,995 | -2.2% | $164 / Sq Ft |
| 10/16/2024 10/16/24 | Price Changed | $639,000 | -1.7% | $168 / Sq Ft |
| 09/19/2024 09/19/24 | For Sale | $649,995 | 0.0% | $171 / Sq Ft |
| 09/10/2024 09/10/24 | Pending | -- | -- | -- |
| 08/18/2024 08/18/24 | For Sale | $649,995 | +4.8% | $171 / Sq Ft |
| 08/17/2024 08/17/24 | Off Market | $620,000 | -- | -- |
| 08/10/2024 08/10/24 | For Sale | $649,995 | +54.8% | $171 / Sq Ft |
| 06/12/2015 06/12/15 | Sold | $420,000 | -5.9% | $108 / Sq Ft |
| 05/14/2015 05/14/15 | Pending | -- | -- | -- |
| 05/06/2015 05/06/15 | Price Changed | $446,250 | -2.0% | $115 / Sq Ft |
| 04/20/2015 04/20/15 | Price Changed | $455,500 | -3.1% | $117 / Sq Ft |
| 03/20/2015 03/20/15 | For Sale | $469,900 | -- | $121 / Sq Ft |
Tax History Compared to Growth
Tax History
| Year | Tax Paid | Tax Assessment Tax Assessment Total Assessment is a certain percentage of the fair market value that is determined by local assessors to be the total taxable value of land and additions on the property. | Land | Improvement |
|---|---|---|---|---|
| 2023 | $14,682 | $192,350 | $39,034 | $153,316 |
| 2022 | $12,166 | $162,810 | $36,925 | $125,885 |
| 2021 | $12,110 | $155,057 | $35,167 | $119,890 |
| 2020 | $12,103 | $152,600 | $34,610 | $117,990 |
| 2019 | $11,925 | $148,300 | $33,635 | $114,665 |
| 2018 | $12,034 | $146,718 | $32,895 | $113,823 |
| 2017 | $11,976 | $142,931 | $32,046 | $110,885 |
| 2016 | $12,008 | $139,854 | $31,356 | $108,498 |
| 2015 | $11,993 | $134,475 | $30,150 | $104,325 |
| 2014 | $11,993 | $132,895 | $30,150 | $102,745 |
| 2013 | $11,993 | $132,895 | $30,150 | $102,745 |
Agents Affiliated with this Home
-

Seller's Agent in 2025
Daniel Nierman
4 Sale Realty Advantage
(847) 601-9359
1 in this area
400 Total Sales
-
J
Buyer's Agent in 2025
James Beltrame
Baird Warner
(708) 997-0395
1 in this area
4 Total Sales
-
W
Seller's Agent in 2015
Wendy Pekarscik
john greene Realtor
-
C
Buyer's Agent in 2015
Cinthia Debelevich
Coldwell Banker Residential
Map
Source: Midwest Real Estate Data (MRED)
MLS Number: MRD08867572
APN: 01-35-103-003
- 12804 Stellar Ln
- 12812 Stellar Ln
- 2368 River Hills Ln
- 2198 Kemmerer Ln
- 2325 Brookstone Dr
- 1314 Danhof Dr
- 23211 W Teton Ln
- 12910 S Slate Ln
- 13121 Wood Duck Dr
- 23166 W Sweetwater Ln
- 23216 W Sweetwater Ln
- 23217 W Kennebec Dr
- 23229 W Kennebec Dr
- 23305 W Kennebec Dr
- 23229 W Teton Ln
- 23244 W Teton Ln
- 23252 W Teton Ln
- 13017 S Boulder Ln
- 12746 S Kerry Ln
- 12740 S Kerry Ln
