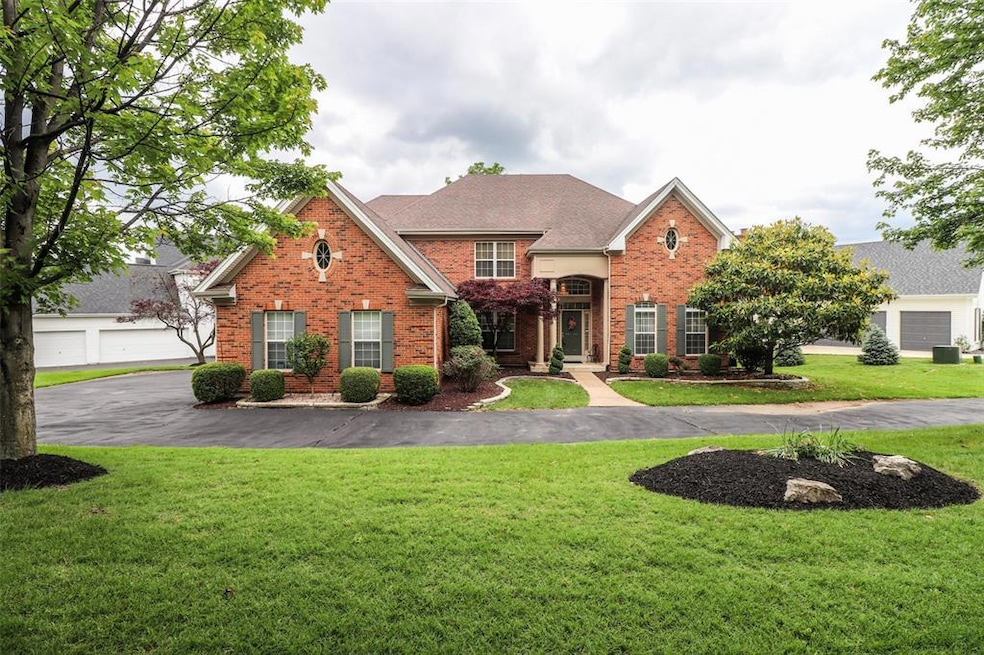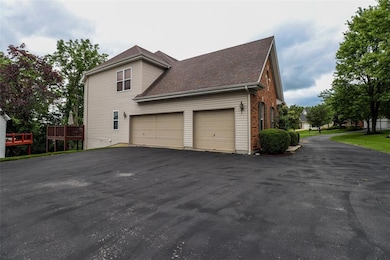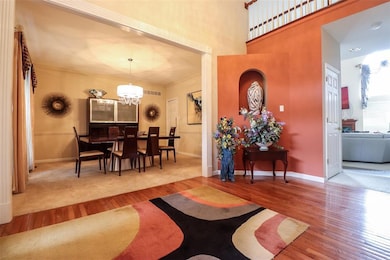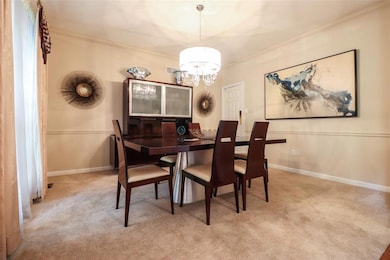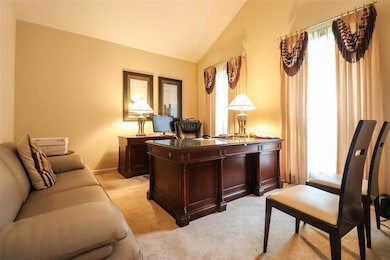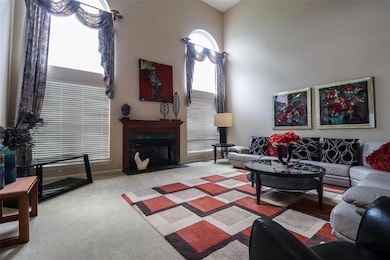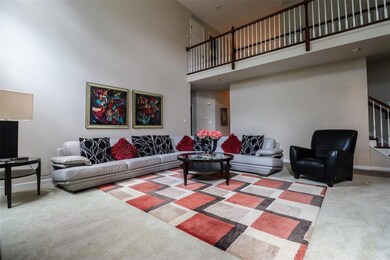
12762 Wynfield Pines Ct Saint Louis, MO 63131
Estimated payment $5,251/month
Highlights
- Very Popular Property
- Home Theater
- Traditional Architecture
- Westchester Elementary School Rated A
- Recreation Room
- 2 Fireplaces
About This Home
Welcome home to this stunning 1.5-story residence in sought-after Wynfield Pointe in Des Peres, offering 4 bedrooms and 4.5 bathrooms! Step inside to a bright and welcoming entry foyer framed by soaring ceilings, flanked by a formal dining room and a vaulted home office—ideal for working from home. The impressive great room features massive ceilings, expansive windows, and a cozy gas fireplace, creating the perfect space to relax or entertain. At the heart of the home is the vaulted eat-in kitchen, complete with granite countertops, a center island, breakfast bar, double ovens, and an abundance of cabinet space. Just off the kitchen, the inviting family room offers access to the wood deck, ideal for gatherings and enjoying the outdoors, as well as a main-floor laundry/mudroom that includes a utility sink and leads to the attached 3-car garage for ultimate convenience. The main-floor primary suite is a true retreat w/ a bay window, spa-like bath, and walk-in closet. Upstairs, you'll find three add'l bedrooms—two oversized bedrooms share a Jack-and-Jill bath, while the third has its own private bath. The finished lower level expands your living space with a large rec area, additional living room w/ gas fireplace, generous bar area, bonus room, full bath, and ample storage. Walk out to the backyard and enjoy the concrete patio and large wood deck (deck being sold as-is). This exceptional home combines luxury, functionality, and location—don’t miss your chance to make it yours!
Listing Agent
Realty Executives of St. Louis License #1999034489 Listed on: 05/30/2025

Home Details
Home Type
- Single Family
Est. Annual Taxes
- $7,644
Year Built
- Built in 1997
HOA Fees
- $50 Monthly HOA Fees
Parking
- 3 Car Attached Garage
- Garage Door Opener
- Off-Street Parking
Home Design
- Traditional Architecture
- Frame Construction
Interior Spaces
- 1.5-Story Property
- 2 Fireplaces
- Family Room
- Living Room
- Dining Room
- Home Theater
- Home Office
- Recreation Room
- Finished Basement
- Basement Fills Entire Space Under The House
Kitchen
- Built-In Double Oven
- Electric Cooktop
- Microwave
- Dishwasher
- Disposal
Bedrooms and Bathrooms
- 4 Bedrooms
Schools
- Westchester Elem. Elementary School
- North Kirkwood Middle School
- Kirkwood Sr. High School
Additional Features
- 0.37 Acre Lot
- Forced Air Heating System
Community Details
- Association fees include common area maintenance
Listing and Financial Details
- Assessor Parcel Number 22O-21-0784
Map
Home Values in the Area
Average Home Value in this Area
Tax History
| Year | Tax Paid | Tax Assessment Tax Assessment Total Assessment is a certain percentage of the fair market value that is determined by local assessors to be the total taxable value of land and additions on the property. | Land | Improvement |
|---|---|---|---|---|
| 2023 | $7,526 | $132,740 | $27,210 | $105,530 |
| 2022 | $7,048 | $115,840 | $34,980 | $80,860 |
| 2021 | $6,971 | $115,840 | $34,980 | $80,860 |
| 2020 | $7,543 | $120,530 | $31,080 | $89,450 |
| 2019 | $7,579 | $120,530 | $31,080 | $89,450 |
| 2018 | $6,911 | $98,580 | $27,060 | $71,520 |
| 2017 | $6,929 | $98,580 | $27,060 | $71,520 |
| 2016 | $6,091 | $87,730 | $23,240 | $64,490 |
| 2015 | $6,073 | $87,730 | $23,240 | $64,490 |
| 2014 | $7,028 | $99,300 | $28,900 | $70,400 |
Purchase History
| Date | Type | Sale Price | Title Company |
|---|---|---|---|
| Warranty Deed | -- | -- |
Mortgage History
| Date | Status | Loan Amount | Loan Type |
|---|---|---|---|
| Open | $325,000 | No Value Available |
Similar Homes in Saint Louis, MO
Source: MARIS MLS
MLS Number: MIS25035966
APN: 22O-21-0784
- 12794 English Walnut Dr
- 668 Clear Brook Dr
- 776 Haw Thicket Ln
- 1004 Des Peres Woods Ct
- 2037 Trailcrest Ln Unit 7
- 2013 Trailcrest Ln Unit 7
- 2020 Meadowtree Ln
- 12224 Roger Ln
- 13154 Hollyhead Ct
- 2000 Trailcrest Ln Unit 7
- 2033 Woodland Knoll
- 2025 Woodland Knoll
- 2017 Woodland Knoll
- 2005 Woodland Knoll
- 2010 Woodland Knoll
- 1807 Brookcreek Ln
- 2002 Woodland Knoll
- 938 Blase Ave
- 834 Twin Pine Dr
- 12859 Whitehorse Ln
